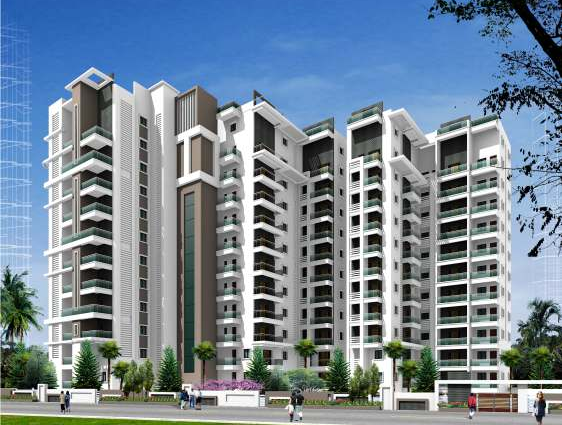
Change your area measurement
MASTER PLAN
Common Areas:
• Covered Parking: In 2 basements, to keep your vehicles away from the nature's exposure
• Elevators: 13 Passenger branded company. Super fast and extra silent!
Structure:
• Concrete block cement mortar with RCC columns.
• Bedroom Doors: HDF molded design shutter (32mm thick) with hardwood frame.
• Toilet Doors: Flush shutters / HDF molded design shutter with hardwood frame.
• Hardware: SS hardware for hinges, tower bolts, locking systems, handles and door stoppers
from branded company.
• Main Door Shutters: Teak finish shutter with TW frame.
Windows:
• Mosquito mesh shutter for bedrooms with easy-to-open shutters.
• Glazing: Premium brand 5mm-thk-float/textured glass.
• Branded UPVC Glazed Windows with locking accessories
Flooring:
• 3x3 Vitrified tile in the Foyer, Living, Dining
• Corridor Family and other bed rooms, balconies and Terraces Anti skid ceramic tiles.
• 2x2 Vitrified tile flooring in all bedrooms
Kitchen & Utility:
• 2x2 Vitrified Flooring.
• Ceramic tile dado of 2 feet above the granite top.
• Ceramic tile flooring and ceramic tile dado in the utility.
• Double bowl single drain steel sink with CP tap.
• Water outlet provision for water purifier.
• Provision for Range Hood and exhaust. Toilets:
• Sanitary Ware: Brand Designer EWC & Wash Basin.
• Fixtures: Branded CP fittings. Hot and cold mixer for the wash basin.
• CP diverter with overhead shower.
• Walls: Premium design tile dado up to 8' 0" height in wet areas.
Electrical:
• Concealed PVC conduits with copper wiring.
• Premium quality / ISI-grade, MCBs in panel board. Meter as per KPTCL norms.
• Modular switches with metal boxes. Safety and beauty!
• Telephone,TV and Internet outlet to all bedrooms. Get Plugged!
• Premium branded/ISI grade(Schneider or equivalent)
Plumbing:
• Floor traps with stainless steel grating and proper drainage.
• Premium branded PVC/UPVC/CPVC pipes, and CI concealed fittings.
Other Finishes:
Internal Painting: Plastic emulsion on interiors walls and ceilings with putty.
External wall painting: Exterior grade acrylic emulsion painting .
Gurudachala Garuda Sky Field – Luxury Apartments in JP Nagar Phase 8 , Bangalore .
Gurudachala Garuda Sky Field , a premium residential project by Gurudachala Estates,. is nestled in the heart of JP Nagar Phase 8, Bangalore. These luxurious 2 BHK and 3 BHK Apartments redefine modern living with top-tier amenities and world-class designs. Strategically located near Bangalore International Airport, Gurudachala Garuda Sky Field offers residents a prestigious address, providing easy access to key areas of the city while ensuring the utmost privacy and tranquility.
Key Features of Gurudachala Garuda Sky Field :.
. • World-Class Amenities: Enjoy a host of top-of-the-line facilities including a 24Hrs Water Supply, 24Hrs Backup Electricity, CCTV Cameras, Club House, Covered Car Parking, Gym, Indoor Games, Landscaped Garden, Lift, Rain Water Harvesting, Recreation Facilities, Security Personnel and Waste Management.
• Luxury Apartments : Choose between spacious 2 BHK and 3 BHK units, each offering modern interiors and cutting-edge features for an elevated living experience.
• Legal Approvals: Gurudachala Garuda Sky Field comes with all necessary legal approvals, guaranteeing buyers peace of mind and confidence in their investment.
Address: Near Konankunte Cross in South, Kanakapura, JP nagar 8
th phase, Anjanapura Main Road, Bangalore, Karnataka, INDIA..
Gurudachala Estates is a leading player in Bangalore real estate industry. Everyone dreams to have their own home & they help many of them to make their dreams come true. They build each home painstakingly, with focus on Quality, Useful detailing & ensure Value for money. They desire to earn people's trust and confidence while they create whenever they launch their new product and services.
#45, Battarahalli, Garuda Royal Homes, Krishnarajapuram Road, Bangalore 560049 , Karnataka, INDIA.
Projects in Bangalore
Ongoing Projects |The project is located in Near Konankunte Cross in South, Kanakapura, JP nagar 8 th phase, Anjanapura Main Road, Bangalore, Karnataka, INDIA.
Apartment sizes in the project range from 1100 sqft to 1400 sqft.
The area of 2 BHK units in the project is 1100 sqft
The project is spread over an area of 2.00 Acres.
Price of 3 BHK unit in the project is Rs. 5 Lakhs