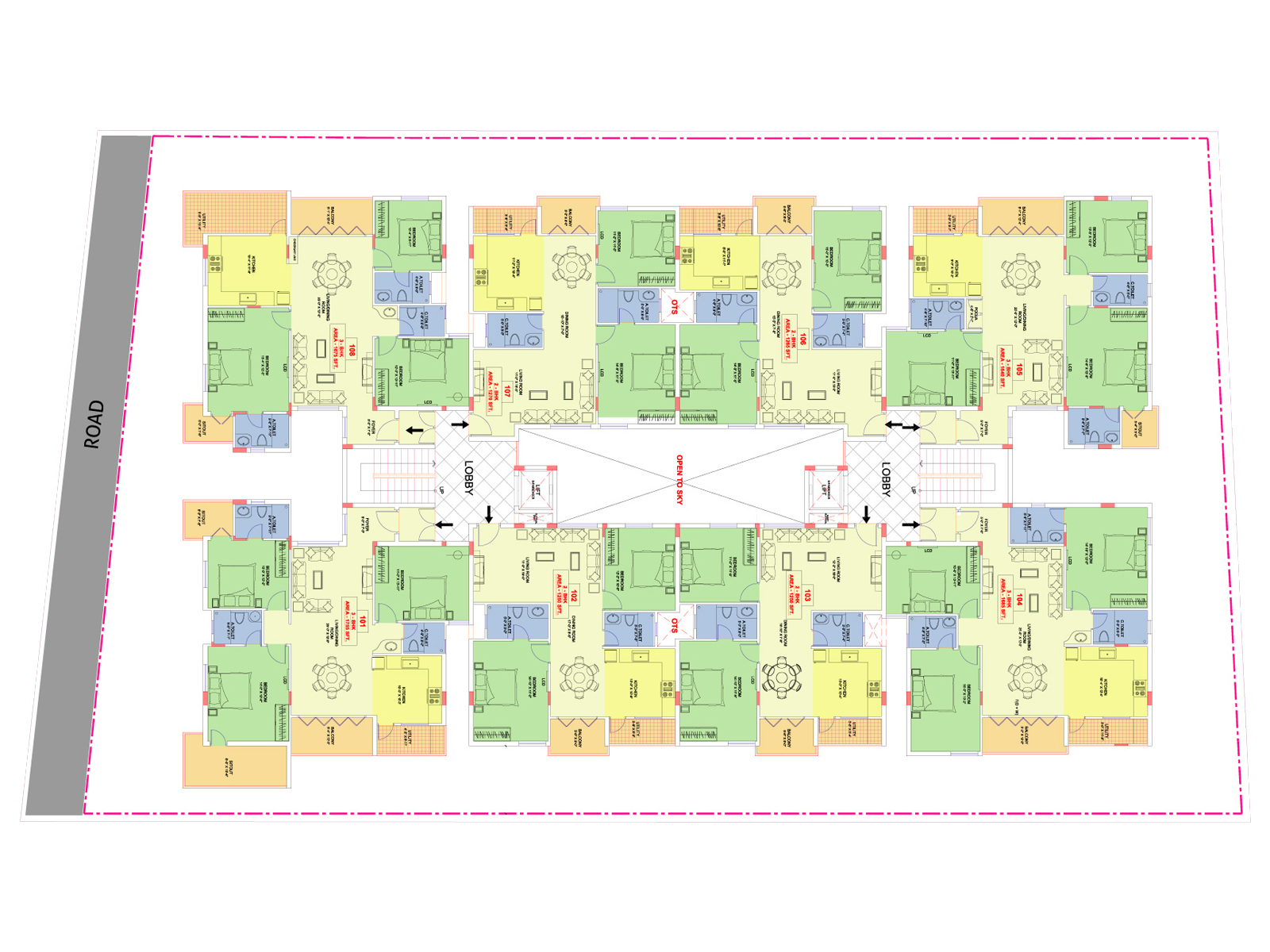Welcome to SMR Devmuk and get mesmerized and enjoy a vacation for a lifetime. A cut above the rest. Living a notch higher. A renewed lifestyle. At SMR Devmuk, Life is embellished with the larger than life elements of big ideas. A place, which reflects your trueself. One that passionately beckons you invitingly, with all its comfort. The ultimate in beauty and a whole new idea of urban living that carries with it all the good things of metropolitan dwelling.
|
Compare 2 BHK 3 BHK |
Download Price List
|
|
Master Plan 
SMR Devmuk. a 2 & 3 BHK apartment project is planned with aesthetic design & quality construction. Surrounded by nature's garden, it's a pollution-free zone coupled with serenity for a peaceful rejuvenating living. This high end gated community premium project is coming up in one of the upmarket, well known localities - Vijaya Bank Layout, behind I.I.M. Bangalore, Bannergatta Road, Bangalore. This project is in B.D.A. approved and is surrounded by big parks/gardens, temples, schools, colleges, hospitals etc. and also near to many major IT companies
|
1250 Sq. Ft. Onwards
![]() 48.12 Lacs Onwards
48.12 Lacs Onwards
Floor Plan
Download all Floor Plans
Specifications
Structure
RCC Framed structure with seismic compliances as per IS code, solid block masonry for internal & external walls.
Doors
Main door - teak wood frame with both side teak veneered shutter, all other bed room door frames in hard wood and flush shutters with one side teak veneer and other side hand polished
Windows
3 track powder coated aluminium windows with mosquito mesh for bed rooms and other windows are with 2 track powder coated aluminium
Kitchen
Black granite kitchen platform with stainless steel sink, and 2 ft dado above granite kitchen platform in ceramic glazed title.
Flooring
Vitrified tiles flooring for all rooms and rustic tiles for balconies and utilities.
Toilets
All C.P fittings are from Jaquar or equivalent make and all sanitary fixtures are Hindware/ Parryware or equivalent make with dado up to 7 ft height.
Electrical
Concealed copper wiring with modular switches of reputed make with adequate points
Painting
Internal: All internal and ceilings are with plastic emulsion point
External: Water proof cement based paint
Lifts
2 lifts of JOHNSON/ OTIS or equivalent make
Services
24 hours bore well water through over head tank and one connection of Cauveri water in the kitchen
1640 Sq. Ft. Onwards
![]() 63.41 Lacs Onwards
63.41 Lacs Onwards
Floor Plan
Download all Floor Plans
Specifications
Structure
RCC Framed structure with seismic compliances as per IS code, solid block masonry for internal & external walls.
Doors
Main door - teak wood frame with both side teak veneered shutter, all other bed room door frames in hard wood and flush shutters with one side teak veneer and other side hand polished
Windows
3 track powder coated aluminium windows with mosquito mesh for bed rooms and other windows are with 2 track powder coated aluminium
Kitchen
Black granite kitchen platform with stainless steel sink, and 2 ft dado above granite kitchen platform in ceramic glazed title.
Flooring
Vitrified tiles flooring for all rooms and rustic tiles for balconies and utilities.
Toilets
All C.P fittings are from Jaquar or equivalent make and all sanitary fixtures are Hindware/ Parryware or equivalent make with dado up to 7 ft height.
Electrical
Concealed copper wiring with modular switches of reputed make with adequate points
Painting
Internal: All internal and ceilings are with plastic emulsion point
External: Water proof cement based paint
Lifts
2 lifts of JOHNSON/ OTIS or equivalent make
Services
24 hours bore well water through over head tank and one connection of Cauveri water in the kitchen
1636 sq ft
![]() 45.81 Lacs (2800/sq ft)
45.81 Lacs (2800/sq ft)
Floor Plan

Specifications
Flooring
Ceramic Tiles in apartment
Kota Stone in Kitchen wash yard
Kota Stone also in Wash Room
Kitchen Platform
Green Marble Platform
SS Sink
Doors
Wooden frames with painted flush doors
Windows
Anodized aluminum glazed window with glass
Tiolets
Ceramic tiles in flooring and dado
1375 - 1380 Sq. Ft.
![]() 52.17 - 52.35 Lacs (3200/sq ft)
52.17 - 52.35 Lacs (3200/sq ft)
Floor Plan

Specifications
Flooring
Ceramic Tiles in apartment
Kota Stone in Kitchen wash yard
Kota Stone also in Wash Room
Kitchen Platform
Green Marble Platform
SS Sink
Doors
Wooden frames with painted flush doors
Windows
Anodized aluminum glazed window with glass
Tiolets
Ceramic tiles in flooring and dado
1870 - 2280 Sq. Ft.
![]() 70.68 - 85.18 Lacs (3200/sq ft)
70.68 - 85.18 Lacs (3200/sq ft)
Floor Plan

Specifications
Flooring
Ceramic Tiles in apartment
Kota Stone in Kitchen wash yard
Kota Stone also in Wash Room
Kitchen Platform
Green Marble Platform
SS Sink
Doors
Wooden frames with painted flush doors
Windows
Anodized aluminum glazed window with glass
Tiolets
Ceramic tiles in flooring and dado
The Project is Located in Bannerghatta Road
- Located behind I.I.M - Bangalore
- B.B.M.P. Approved Project
- Proximity to major institutions - Schools, Hospitals and Offices.
Location Map

Amenities
- Landscaped Garden
- Multi-Purpose Hall
- Generator power back-up for lifts and common areas
Features
- Childrens Play Area with equipment
- Gym/Health Club with equipments
- intercom facilty with C.C.T.V. Cameras

SMR Devmuk
Bangalore (Bannerghatta Road)
SMR Homes
2 BHK/3 BHK
![]() 48 Lacs onwards
48 Lacs onwards
Project Completion: March 2013
Well ventilated apartments with green surroundings
Branded high quality materials utilized for construction
Garden/Courtyard in the midst of project
Vaastu Compliant
Download Brochure
Find Out More About The Project

