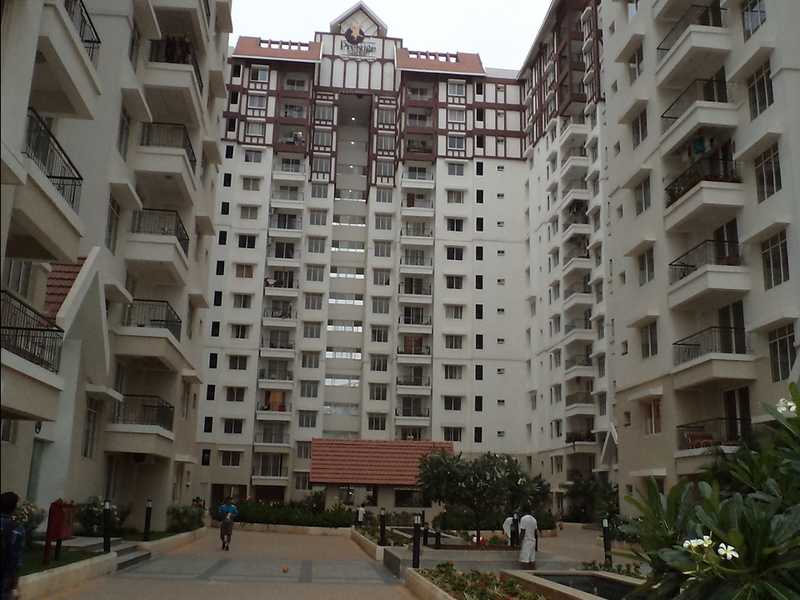By: Prestige Group in Bannerghatta Road




Change your area measurement
MASTER PLAN
Structure
RCC framed structure with: External & Internal walls of hollow/solid concrete blocks. External walls with cement plaster & Internal walls with lime plaster.
Flooring
Vitrified flooring in Living, Dining and in all bedrooms, Ceramic tiles in kitchen and toilets. Non-skid tiles for the balcony.
Lobby & Staircases
Main entrance lobby will be done in a combination of granite & textured paint, marble and textured paint for the upper floor lobbies. Staircases will be finished with Kota stone.
Lift
Two passenger lifts of suitable capacity for each block.
Internal Doors
Wooden frames with flush doors and all fittings.
External Doors & Windows
UPVC/Aluminum frames & shutters for all external doors and windows.
Kitchen
Polished granite platform with stainless steel sink and drain board. Ceramic tile dado of 2 feet above granite counter.
Toilets
Ceramic tiles for flooring and dado up to false ceiling, EWC, washbasin, chromium plated fittings and geysers in all toilets.
Electrical
In concealed conduits with copper wires and suitable points for Power and lighting.
Water Supply
Underground and overhead storage tanks of suitable capacity. Bore well as an auxiliary source of water supply.
Landscape
Professionally designed and executed landscaping.
Ready to move in.
The project was created with 2 BHK and 3 BHK Apartments. Developed by globally renowned architects. Prestige Notting Hill is 10.74 acres with plenty of flats. Both these are possible in a budget that allows you to live in Bannerghatta Road or to invest in better returns in apartments. Prestige Notting Hill is situated in the town of Bannerghatta Road in Bangalore, influenced by architecture, luxury and greenery. Prestige Notting Hill's mission is to produce innovations that are finely elaborated and that improve the finish standard from start to finish. Prestige Notting Hill comprises every modern amenity required for a luxury living namely 24Hrs Backup Electricity, Badminton Court, BasketBall Court, Cafeteria, Club House, Gated Community, Gym, Health Facilities, Indoor Games, Intercom, Landscaped Garden, Library, Maintenance Staff, Play Area, Pucca Road, Rain Water Harvesting, Security Personnel, Swimming Pool, Tennis Court and Wifi Connection.
Address: Kalena Agrahara, Bannerghatta Road, Bangalore, Karnataka, INDIA.
Quarter | Min | Max |
Q2-2019 | 3882 | 6305 |
Q3-2019 | 4037 | 6620 |
Q4-2019 | 3960 | 6494 |
Q1-2020 | 3920 | 4116 |
Q2-2020 | 3959 | 4157 |
Q3-2020 | 4118 | 4324 |
Bannerghatta Road is one of the prominent localities in Bangalore. The price trends of Bannerghatta Road has been witnessing various ups and downs. The price per sq. ft. was at Rs.3960 in Q4-2019 quarter and then depreciated to Rs.3920 per sq. ft. in the quarter of Q1-2020. In the Q2-2020 quarter, the locality price has been appreciated to Rs.3959. In the Q3-2020, the locality price appreciated to Rs.4118.
The area enjoys good demand due its proximity to important centers of the city and beyond. The price appreciation of this locality in the future might be very good.
Falcon Towers, 19, Brunton Road, Bangalore - 560025, Karnataka, INDIA.
The project is located in LOYOLA COMPOSITE PU COLLEGE Bangalore, Karnataka, INDIA.
Apartment sizes in the project range from 1445 sqft to 1804 sqft.
The area of 2 BHK units in the project is 1445 sqft
The project is spread over an area of 10.74 Acres.
The price of 3 BHK units in the project ranges from Rs. 1.43 Crs to Rs. 1.53 Crs.