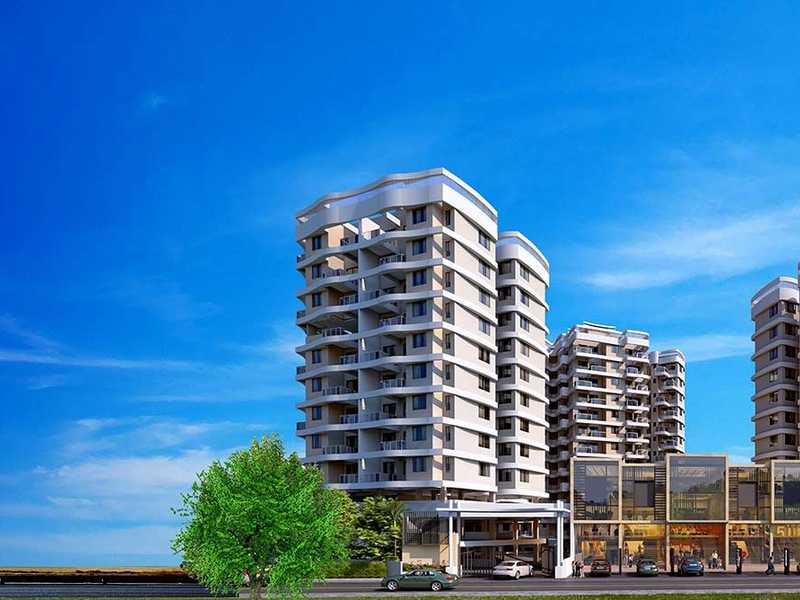By: Jhamtani Group in Tathawade




Change your area measurement
MASTER PLAN
STRUCTURE
Earthquake Resistant RCC Structure
Aesthetically Designed Elevation Inspired by Gaudi Architecture
WALL FINISH
Masonry:
Sand Plastered Internal Walls with POP / Gypsum Finish
5” Thick AAC Internal & External Walls
Sand Plaster with External Acrylic Texture Finish
Paint:
Internally Acrylic Emulsion Paint Finish
Externally Weather-Shield Acrylic Paint
False Ceiling:
Acrylic Sheet False ceiling in Washrooms
TILES:
Designer Wall Tiles in Washroom, Toilets & above Kitchen Platform upto Lintel Level
FLOORING
Terrace - Branded Antiskid Floor Tiles
Kitchen - Imported 800 x 800 mm Vitrified Tiles
Living Room - Imported 800 x 800 mm Vitrified Tiles
Bedroom - Imported 800 x 800 mm Vitrified Tiles
Toilet - Branded Antiskid Floor Tiles
Washroom - Branded Antiskid Floor Tiles
DOORS
Entrance Door:
Elegant Designer Textured Laminate Finish
Brass Finish Branded Accessories & Fixtures
Bedroom:
Both Side Laminated Flush Door
Toilets:
Granite Frame with Both Side Laminated, Waterproof Flush Door
WINDOWS
Insect Mesh
3 Track Powder Coated Aluminium Sliding
M.S. Safety Grill & Marble Sill
TERRACE
3 Track Alluminium Powder Coated Sliding Doors with Insect Mesh
Stainless Steel & Toughened Glass RailingGranite
PLUMBING
Provision for Water Purifier in Kitchen
Premium Range Jaquar Sanitary & Bath Fittings
Glass Partition for Wet & Dry Area in Master Washroom
Concealed Piping
Premium Range Branded C.P. Fittings
Hot & Cold Mixers on all Wash Basin
ELECTRICAL
Provision for Exhaust Fan in Kitchen & Washrooms
Split AC Provision in Bedroom
Cable, TV & Telephone Point in Living
Concealed Fire Retardant Low Smoke Copper Wires
Circuit Breaker
Premium Quality Legrand / Equivalent Brand Modular Switches
Fridge, Oven & Food Processor Point in Kitchen
Provision for Washing Machine Point in Dry Balcony
MODULAR KITCHEN
Stainless Steel Kitchen Trolleys with Shutters
Attached Dry Balcony
Granite Platform with Branded Stainless Steel Sink
Faber - Equivalent Brand Hob & Chimney
Premium Branded Hardware Fittings and Accessories
Jhamtani Ace Almighty Phase I – Luxury Apartments in Tathawade , Pune .
Jhamtani Ace Almighty Phase I , a premium residential project by Jhamtani Group,. is nestled in the heart of Tathawade, Pune. These luxurious 2 BHK Apartments redefine modern living with top-tier amenities and world-class designs. Strategically located near Pune International Airport, Jhamtani Ace Almighty Phase I offers residents a prestigious address, providing easy access to key areas of the city while ensuring the utmost privacy and tranquility.
Key Features of Jhamtani Ace Almighty Phase I :.
. • World-Class Amenities: Enjoy a host of top-of-the-line facilities including a 24Hrs Backup Electricity, Basement Car Parking, CCTV Cameras, Club House, Covered Car Parking, Earthquake Resistant, Fire Alarm, Fire Safety, Gated Community, Gym, Indoor Games, Intercom, Landscaped Garden, Lift, Party Area, Play Area, Rain Water Harvesting, Security Personnel, Swimming Pool, Vastu / Feng Shui compliant and Wifi Connection.
• Luxury Apartments : Choose between spacious 2 BHK units, each offering modern interiors and cutting-edge features for an elevated living experience.
• Legal Approvals: Jhamtani Ace Almighty Phase I comes with all necessary legal approvals, guaranteeing buyers peace of mind and confidence in their investment.
Address: Behind Indira College, Off Pune Mumbai Bypass Road, Tathawade, Pune, Maharashtra, INDIA..
S.No. 17/2, Jhamtani House, Opp D-Ward, Kalewadi Aundh Link Road, Rahatni, Pune, Maharashtra, INDIA.
The project is located in Behind Indira College, Off Pune Mumbai Bypass Road, Tathawade, Pune, Maharashtra, INDIA.
Flat Size in the project is 1135
Yes. Jhamtani Ace Almighty Phase I is RERA registered with id P52100022574 (RERA)
The area of 2 BHK apartments ranges from 960 sqft to 1135 sqft.
The project is spread over an area of 0.72 Acres.
The price of 2 BHK units in the project ranges from Rs. 74.05 Lakhs to Rs. 87.55 Lakhs.