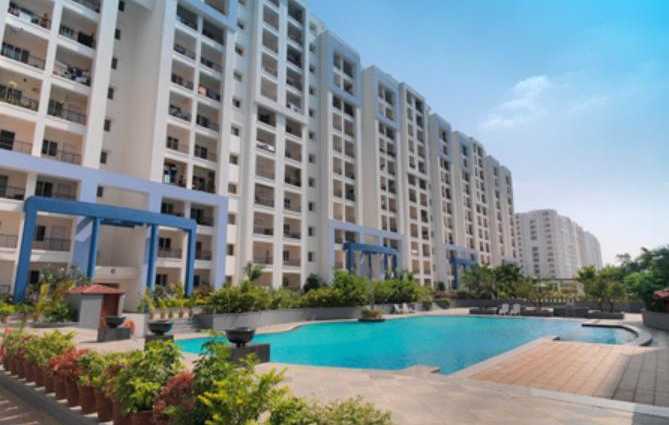By: Adarsh Group in Bellandur

Change your area measurement
MASTER PLAN
Flooring
24" x 24" vitrified tiles in living, dining, bedrooms and kitchen. Laminated wooden flooring in master bedroom»12" x 12" ceramic tiles in toilets
DOORS:
All doors with Engineered door frames and shutters.
WINDOWS :
Powder coated Aluminum or UPVC sliding windows with three tracks (one with Mosquito mesh)
TOILETS :
Ceramic glazed tile Dado upto 7 feet height in all toilets. Single lever diverter for showers and single lever mixer for washbasins. Health faucet in all toilets. Glass Shower Cubicle in Master Bedroom toilet. Additional shower cubicle in 2nd toilet of 4 bedroom flat. Geysers in all toilets.
KITCHEN :
Granite Platform with Stainless steel single bowl and Vegetable bowl sink. 2 feet Dado above Platform area with Ceramic glazed tiles.
PAINTING:
Interior Painting with Plastic Emulsion and Exterior Painting with Acrylic Emulsion paint.
ELECTRICAL :
Good quality Electrical Switches.
Adarsh Palm Retreat Tower I: Premium Living at Bellandur, Bangalore.
Prime Location & Connectivity.
Situated on Bellandur, Adarsh Palm Retreat Tower I enjoys excellent access other prominent areas of the city. The strategic location makes it an attractive choice for both homeowners and investors, offering easy access to major IT hubs, educational institutions, healthcare facilities, and entertainment centers.
Project Highlights and Amenities.
This project is developed by the renowned Adarsh Group. The 352 premium units are thoughtfully designed, combining spacious living with modern architecture. Homebuyers can choose from 3 BHK and 4 BHK luxury Apartments, ranging from 1879 sq. ft. to 3260 sq. ft., all equipped with world-class amenities:.
Modern Living at Its Best.
Floor Plans & Configurations.
Project that includes dimensions such as 1879 sq. ft., 3260 sq. ft., and more. These floor plans offer spacious living areas, modern kitchens, and luxurious bathrooms to match your lifestyle.
For a detailed overview, you can download the Adarsh Palm Retreat Tower I brochure from our website. Simply fill out your details to get an in-depth look at the project, its amenities, and floor plans. Why Choose Adarsh Palm Retreat Tower I?.
• Renowned developer with a track record of quality projects.
• Well-connected to major business hubs and infrastructure.
• Spacious, modern apartments that cater to upscale living.
Schedule a Site Visit.
If you’re interested in learning more or viewing the property firsthand, visit Adarsh Palm Retreat Tower I at Sarjapur Road, Bellandur, Bangalore, Karnataka, INDIA.. Experience modern living in the heart of Bangalore.
Founded in the year 1988, headed by Chairman & Managing Director, Mr. B M Jayeshankar, Adarsh is an ISO 9001: 2008 & ISO 14001: 2004 Certified company. A pioneer in creating gated communities, and over 30 years, Adarsh has earned an enviable reputation for itself and has developed and marketed over 16.5 million sq. ft. of high-end residential, commercial and leisure spaces and has over 27 million sq. ft. of projects that are under various stages of development. Employing over 800 professionals, Adarsh Developers has an excellent in-house team for design, procurement, project management, quality execution, and facility & property management. Adarsh has ensured that each of its projects come with a stamp of quality and excellence and that is a reflection of people's aspirations and mirror their lifestyle. Every project is a luxurious statement, beautifully designed and equipped with everything one could possibly require, because Adarsh knows that nothing but the best will do.
The brand pillars that Adarsh firmly stand are.
10, Vittal Mallya Road, Bangalore-560001, Karnataka, INDIA.
The project is located in Sarjapur Road, Bellandur, Bangalore, Karnataka, INDIA.
Apartment sizes in the project range from 1879 sqft to 3260 sqft.
The area of 4 BHK units in the project is 3260 sqft
The project is spread over an area of 1.00 Acres.
The price of 3 BHK units in the project ranges from Rs. 1.13 Crs to Rs. 1.36 Crs.