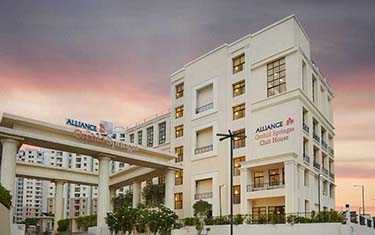By: Alliance Group in Korattur




Change your area measurement
Foundation/Structure
Reinforced concrete footings & frame in accordance with IS 456:2000 & 1893:2002
Super Structure
Good quality clay bricks or cement blocks with straight edges
Sloping roofs
Clay tiles or roof tiles
Ceiling
Reinforced concrete slab with skim coat and paint
Windows
Powder coated aluminium framed windows with glazing
Doors
Entrance door: Quality timber veneer finish on solid timber panel door
Balcony: Powder coated Aluminium framed sliding door with glazing
Other doors: Flush doors
Floor finishes
Balcony: Anti-Skid ceramic tiles
Living/Dining Room: Vitrified tiles
Master bedroom: Ceramic tiles
Master Bathroom: Anti-skid ceramic tiles
Children's bedroom & Bathroom: Anti-skid ceramic tiles
Guest Bedroom & Bathroom: Anti-skid ceramic tiles
Kitchen: vitrified tiles (matt)
Utility: Ceramic tiles (matt)
Common corridor and Lift lobby: Non-slip ceramic tiles
Wall finishes
Exterior walls: Sponge finish plaster and weather proof paint/stone masonry walls in natural finish
Living, Dining, Master Bedroom, Children's Bedroom & Guest bedroom: Luppom finish plaster and plastic emulsion paint
Master Bathroom: Anti-skid Ceramic tiles and ceramic dado upto 7ft with one layer of border tiles
Children's & Guest Bathroom: Ceramic tiles
Kitchen: Luppom finish plaster and plastic emulsion paint, ceramic tiles 600 X 300mm only up to 2feet above the platform level.
Sanitary fittings in toilets
Master Bathroom: Granite counter top with 1 under counter wash hand basin, 1 basin mixer spout, 1 mirror, 1 health faucet, 1 towel rod, 1 robe hook & 1 tissue paper holder.
For 1100sft and above flats: One bath tub complete with bath/shower mixer and shower head Children's Bathroom: Pedestal wash basin, shower mixer and shower head, 1 basin mixer spout, 1 water closet, 1 mirror, 1 health faucet, 1 towel ring, 1 robe hook & 1 tissue paper holder.
Guest Bathroom: Pedestal wash basin, shower mixer and shower head, 1 basin mixer spout, 1 water closet, 1 mirror, 1 health faucet, 1 towel rod, 1 robe hook & 1 tissue paper holder
Kitchen sink: Stainless steel single bowl sink of Neelkanth make or equivalent
Iron mongery
Selected good quality lockset and ironmongery on all doors
Plumbing
Concealed plumbing with PPR & GI pipes and fittings. Toilet fittings are of Parryware or equivalent. Fixtures are of Jaguar or equivalent.
Electrical
Wiring: Concealed good quality multi strand copper wiring
Switches: Good quality Anchor switches or equivalent
Provision for exhaust fans in kitchen & toilets
Provision for Geyser in all bathrooms
Alliance Orchid Springs – Luxury Apartments in Korattur, Chennai.
Alliance Orchid Springs, located in Korattur, Chennai, is a premium residential project designed for those who seek an elite lifestyle. This project by Alliance Group offers luxurious. 1 BHK, 2 BHK, 3 BHK and 4 BHK Apartments packed with world-class amenities and thoughtful design. With a strategic location near Chennai International Airport, Alliance Orchid Springs is a prestigious address for homeowners who desire the best in life.
Project Overview: Alliance Orchid Springs is designed to provide maximum space utilization, making every room – from the kitchen to the balconies – feel open and spacious. These Vastu-compliant Apartments ensure a positive and harmonious living environment. Spread across beautifully landscaped areas, the project offers residents the perfect blend of luxury and tranquility.
Key Features of Alliance Orchid Springs: .
World-Class Amenities: Residents enjoy a wide range of amenities, including a 24Hrs Backup Electricity, Aerobics, Amphitheater, Badminton Court, Bank/ATM, Barbecue, Basket Ball Court, Cafeteria, CCTV Cameras, Club House, Covered Car Parking, Creche, Gated Community, Gym, Health Facilities, Indoor Games, Jacuzzi Steam Sauna, Jogging Track, Landscaped Garden, Library, Lift, Maintenance Staff, Meditation Hall, Play Area, Pool Table, Rain Water Harvesting, Security Personnel, Solar Water Heating, Squash Court, Swimming Pool and Tennis Court.
Luxury Apartments: Offering 1 BHK, 2 BHK, 3 BHK and 4 BHK units, each apartment is designed to provide comfort and a modern living experience.
Vastu Compliance: Apartments are meticulously planned to ensure Vastu compliance, creating a cheerful and blissful living experience for residents.
Legal Approvals: The project has been approved by CMDA, ensuring peace of mind for buyers regarding the legality of the development.
Address: No.54, Water Canal Road, TVS Nagar, Korattur, Chennai, Tamil Nadu, INDIA..
Korattur, Chennai, INDIA.
For more details on pricing, floor plans, and availability, contact us today.
Plot No.’A’, No. 36/1, Gandhi Mandapam Road, Kotturpuram, Chennai - 600085, Tamil Nadu, INDIA.
Projects in Chennai
Completed Projects |The project is located in No.54, Water Canal Road, TVS Nagar, Korattur, Chennai, Tamil Nadu, INDIA.
Apartment sizes in the project range from 692 sqft to 2700 sqft.
The area of 4 BHK units in the project is 2700 sqft
The project is spread over an area of 18.00 Acres.
The price of 3 BHK units in the project ranges from Rs. 1.53 Crs to Rs. 1.56 Crs.