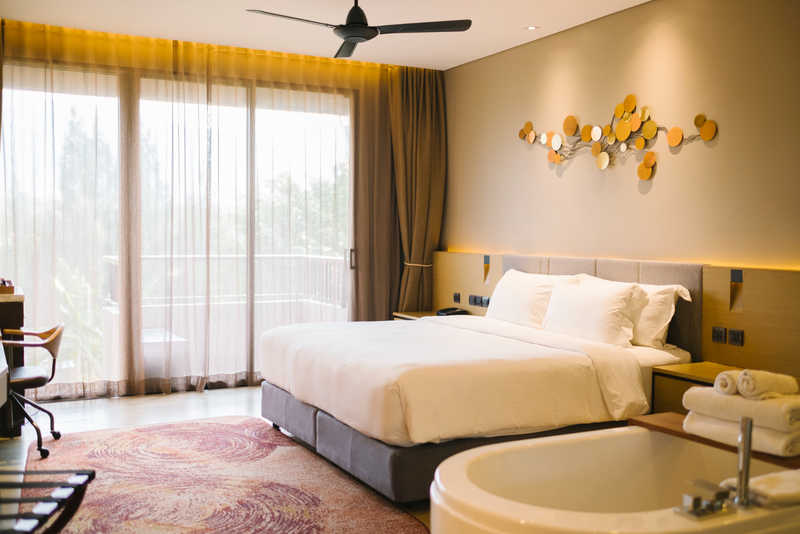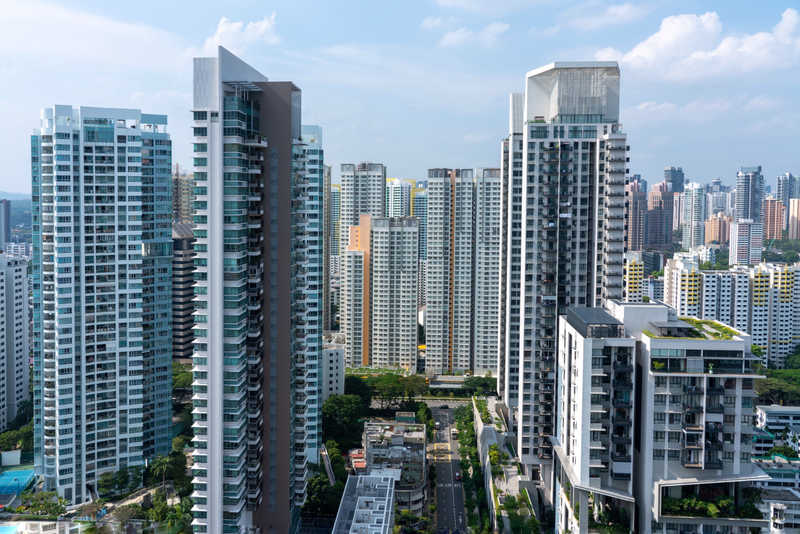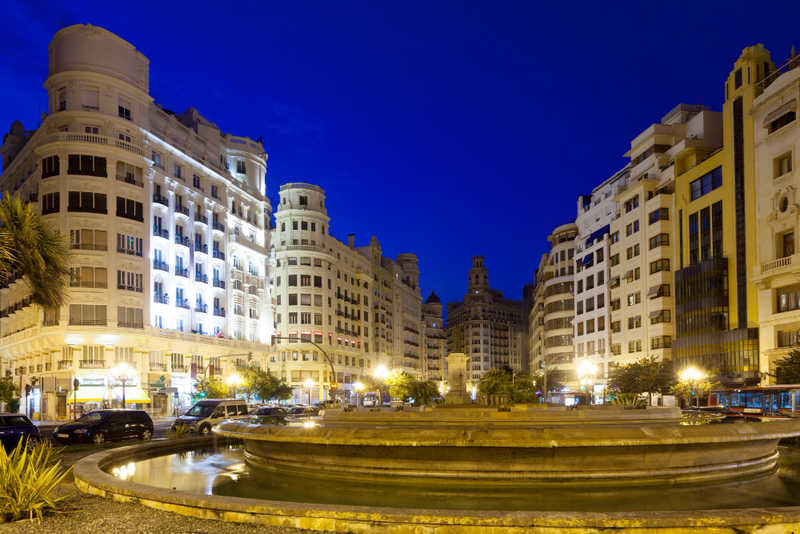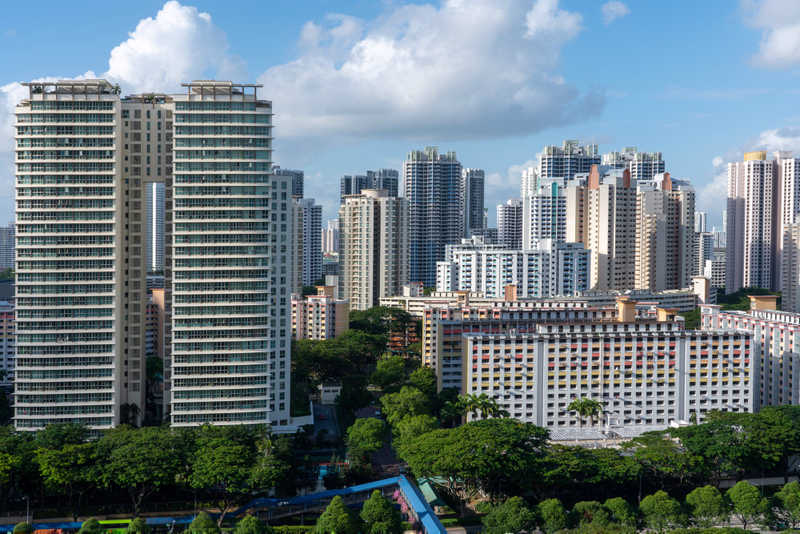Mani Tirumala by Mani Tirumala Project
 RATED BHUBANESWAR 5-STAR BY CARE RATINGS
RATED BHUBANESWAR 5-STAR BY CARE RATINGS
About the Project
Mani Tirumala is the first real estate project of Kolkata based Mani group in Bhubaneswar. The project is located at Nandan Kanan Road, around 13 km from Bhubaneswar’s railway station and around 15 km from Bhubaneswar’s airport. The residential complex envisaged under the project proposes to have 11 residential blocks where in eight blocks shall have B+G+14 floors and the remaining three shall have B+G+13 floors. All pre-construction approvals have been obtained for the project.
Project Star Rating Rationale
Developer profile
The developer, Kolkata based Mani group, established in 1980, has a long track record of developing real estate projects. The group has developed a total area of 372 lsf (lakh square feet) since inception, comprising 41 projects. Though the group mainly operates in Kolkata, it has presence in Jaipur, Durgapur, Siliguri & Bangalore as well. The project is a joint venture (in 51:49 ratio) between Mani Group of Kolkata and Shri Govind Garg of Kolkata & Shri Ashish Garg. Mani group, promoted by Shri Sanjay Jhunjhunwala in 1980, is mainly engaged in development of residential and commercial real estate projects.
Project construction quality and amenities
Above average track record of project contractors, usage of quality building material products, adequate project amenities proposed and project site being adequately connected; though located in the outskirts of the city. The complex will have high-end security system for movements of cars, vendors and visitors. The total project cost of Rs.200 crore.
Legal Aspects of the Project
Clear land title as confirmed by the advocate of Kolkata High court. All pre-construction approvals have been obtained for the project. Besides, the project is being executed well under permissible FSI of 2.5. the project is having saleable area of 2x leaving moderate level of open space. For home financing, the project has been approved by SBI, PNB, Axis Bank, HDFC, and ICICI Bank.
Financial Details of the Project
The total project cost of Rs.200 crore. The project has completed bookings of 63% of the available flats with an estimated sale value of Rs.120 crore. The balance money to be received from the booked flats would be able to meet about 91% of the remaining construction cost of the project. The project has moderate funding risk.
Major Project Facilities
o Modern amenities like swimming pool, lounge with coffee shops, club house, banquet halls, gymnasium, children’s park, crèche, etc.
o Provision of generator for all common amenities in the project.
o DG sets providing power back-ups for the basic facilities in each flat.
o All flats will have burglar/ security alarm system with switches installed near the entrance of the apartments and in all bedrooms.
o The complex will have high-end security system for movements of cars, vendors and visitors.
o Sport facilities for table tennis, cards, carom, pool, badminton, squash, basketball & cricket
o Water treatment plant
o Provision of servant quarter dedicated to each flat.
Various Contractors of the Project
Civil Engineers: Ahluwalia Contracts (India) Ltd. (ACL), civil engineers for the project, have an experience of over three decades and completed many large size projects (comprising of malls, hospitals, commercial complexes, residential & commercial real estate, hotels etc.) pan India. ACL has been associated with a number of completed projects of the Mani group in the past.
Architects: Agarwal & Agarwal (A&A), architects for the project, are associated with Mani group from last five years and have done the architecture work for many of its completed residential as well as retail projects.
Project Management & Structural Consultant: Design Tree Services Consultants Services Pvt. Ltd. (DTS), the Project Manager, is also associated with Mani group from last few years and has done the consultancy and similar type of work for many of its completed projects.







