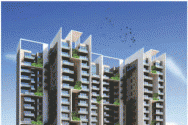



Change your area measurement
MASTER PLAN
Living/Dining/Famiy lounge
Walls:
POP Punning with Acrylc Emulsion Paint.
Floors:
Italian Marble/Engineered Wood.
Ceiling:
Acrylic Emulsion Paint.
Doors:
All Doors and Feet High flush shutters with polished wood and sold wood door frame pre filled wardobes.
Windows/Glazing:
UPVC powder Coated alluminiium window frame with twin track.
Others:
VRV Air conditioned.
Electrical:
Premium Modular Switches and Sockets copper wing.
Master BedRoom
Walls:
POP Punning with Acrylc Emulsion Paint.
Floors:
Italian Marble/Engineered Wood.
Ceiling:
Acrylic Emulsion Paint.
Doors:
All Doors and Feet High flush shutters with polished wood and sold wood door frame pre filled wardobes.
Windows/Glazing:
UPVC powder Coated alluminiium window frame with twin track.
Others:
VRV Air conditioned.
Electrical:
Premium Modular Switches and Sockets copper wing.
Other Bedroom
Walls:
POP Punning with Acrylc Emulsion Paint.
Floors:
Italian Marble/Engineered Wood.
Ceiling:
Acrylic Emulsion Paint.
Doors:
All Doors and Feet High flush shutters with polished wood and sold wood door frame pre filled wardobes.
Windows/Glazing:
UPVC powder Coated alluminiium window frame with twin track.
Others:
VRV Air conditioned.
Electrical:
Premium Modular Switches and Sockets copper wing.
Kitchen
Walls:
Premium on the walls.
Floors:
Virtified Tiles.
Ceiling:
Acrylic Emulsion Paint.
Doors:
All Doors and Feet High flush shutters with polished wood and sold wood door frame pre filled wardobes.
Windows/Glazing:
UPVC powder Coated alluminiium window frame with twin track.
Others:
Designer Modular kitchen, fully filled with premium brand hub, granite counter top, stainless steel VRA Air Conditioned.
Electrical:
Premium Modular Switches and Sockets copper wing.
Balconies/ Terraces
Walls:
Weather proof paint.
Floors:
Virtified Tiles.
Ceiling:
Acrylic Emulsion Paint.
Doors:
All Doors and Feet High flush shutters with polished wood and sold wood door frame pre filled wardobes.
Windows/Glazing:
UPVC powder Coated alluminiium window frame with twin track.
Others:
-
Electrical:
-
Master Toilet
Walls:
POP Punning with Acrylc Emulsion Paint.
Floors:
Italian Marble/Engineered Wood.
Ceiling:
Acrylic Emulsion Paint.
Doors:
All Doors and Feet High flush shutters with polished wood and sold wood door frame pre filled wardobes.
Windows/Glazing:
UPVC powder Coated alluminiium window frame with twin track.
Others:
VRV Air conditioned.
Electrical:
Premium Modular Switches and Sockets copper wing.
Other Toilets:
Walls:
POP Punning with Acrylc Emulsion Paint.
Floors:
Italian Marble/Engineered Wood.
Ceiling:
Acrylic Emulsion Paint.
Doors:
All Doors and Feet High flush shutters with polished wood and sold wood door frame pre filled wardobes.
Windows/Glazing:
UPVC powder Coated alluminiium window frame with twin track.
Others:
VRV Air conditioned.
Electrical:
Premium Modular Switches and Sockets copper wing.
Kashish Manor One Apartments – Luxury Apartments with Unmatched Lifestyle Amenities.
Key Highlights of Kashish Manor One Apartments: .
• Spacious Apartments : Choose from elegantly designed 1 BHK, 2 BHK, 3 BHK and 4 BHK BHK Apartments, with a well-planned 18 structure.
• Premium Lifestyle Amenities: Access 650 lifestyle amenities, with modern facilities.
• Vaastu Compliant: These homes are Vaastu-compliant with efficient designs that maximize space and functionality.
• Prime Location: Kashish Manor One Apartments is strategically located close to IT hubs, reputed schools, colleges, hospitals, malls, and the metro station, offering the perfect mix of connectivity and convenience.
Discover Luxury and Convenience .
Step into the world of Kashish Manor One Apartments, where luxury is redefined. The contemporary design, with façade lighting and lush landscapes, creates a tranquil ambiance that exudes sophistication. Each home is designed with attention to detail, offering spacious layouts and modern interiors that reflect elegance and practicality.
Whether it's the world-class amenities or the beautifully designed homes, Kashish Manor One Apartments stands as a testament to luxurious living. Come and explore a life of comfort, luxury, and convenience.
Kashish Manor One Apartments – Address Sector-111, Gurgaon, Haryana, INDIA..
Welcome to Kashish Manor One Apartments , a premium residential community designed for those who desire a blend of luxury, comfort, and convenience. Located in the heart of the city and spread over 14.80 acres, this architectural marvel offers an extraordinary living experience with 650 meticulously designed 1 BHK, 2 BHK, 3 BHK and 4 BHK Apartments,.
87, Old A.G. Colony, Kadru, Ranchi-834002, Jharkhand, INDIA.
Projects in Gurgaon
Completed Projects |The project is located in Sector-111, Gurgaon, Haryana, INDIA.
Apartment sizes in the project range from 895 sqft to 5450 sqft.
The area of 4 BHK units in the project is 5450 sqft
The project is spread over an area of 14.80 Acres.
Price of 3 BHK unit in the project is Rs. 1.77 Crs