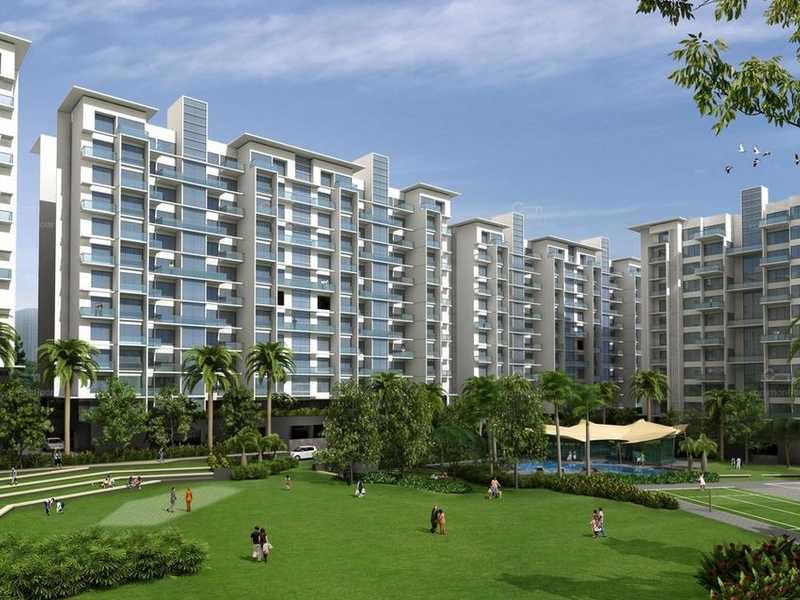By: Pharande Spaces in Moshi


Change your area measurement
MASTER PLAN
RCC STRUCTURE
INTERNAL & EXTERNAL PLUMBING
TOILET AND TERRACE WATERPROOFING
FLOORING AND DADO
CP FITTINGS
SANITARY WARE
KITCHEN
DOOR SHUTTERS
WINDOWS
ELECTRIFICATION AND CABLING
FIRE FIGHTING
PAINTING
WATER SUPPLY
LIFTS
ENTRANCE LOBBIES
SOLAR SYSTEM
STP
Pharande L Axis – Luxury Living on Moshi, Pune.
Pharande L Axis is a premium residential project by Pharande Spaces, offering luxurious Apartments for comfortable and stylish living. Located on Moshi, Pune, this project promises world-class amenities, modern facilities, and a convenient location, making it an ideal choice for homeowners and investors alike.
This residential property features 472 units spread across 12 floors, with a total area of 11.00 acres.Designed thoughtfully, Pharande L Axis caters to a range of budgets, providing affordable yet luxurious Apartments. The project offers a variety of unit sizes, ranging from 800 to 1242 sq. ft., making it suitable for different family sizes and preferences.
Key Features of Pharande L Axis: .
Prime Location: Strategically located on Moshi, a growing hub of real estate in Pune, with excellent connectivity to IT hubs, schools, hospitals, and shopping.
World-class Amenities: The project offers residents amenities like a 24Hrs Water Supply, 24Hrs Backup Electricity, Basket Ball Court, CCTV Cameras, Club House, Community Hall, Covered Car Parking, Fire Safety, Gas Pipeline, Gated Community, Gym, Indoor Games, Intercom, Jogging Track, Landscaped Garden, Lift, Maintenance Staff, Multi Purpose Play Court, Play Area, Rain Water Harvesting, Security Personnel, Solar System, Street Light, Swimming Pool, Vastu / Feng Shui compliant and 24Hrs Backup Electricity for Common Areas and more.
Variety of Apartments: The Apartments are designed to meet various budget ranges, with multiple pricing options that make it accessible for buyers seeking both luxury and affordability.
Spacious Layouts: The apartment sizes range from from 800 to 1242 sq. ft., providing ample space for families of different sizes.
Why Choose Pharande L Axis? Pharande L Axis combines modern living with comfort, providing a peaceful environment in the bustling city of Pune. Whether you are looking for an investment opportunity or a home to settle in, this luxury project on Moshi offers a perfect blend of convenience, luxury, and value for money.
Explore the Best of Moshi Living with Pharande L Axis?.
For more information about pricing, floor plans, and availability, contact us today or visit the site. Live in a place that ensures wealth, success, and a luxurious lifestyle at Pharande L Axis.
Pharande Spaces have stamped their signature green imprints across several hundred acres of Pimpri - Chinchwad, from Moshi in the North - East to Ravet in the West, in several sectors of Pradhikaran.
Pradhikaran is the Pimpri Chinchwad New Township Development Authority (PCNTDA). It was set up as the apex Town Planning body to ensure the systematic development of the residential zones of the predominantly industrial Pimpri - Chinchwad. Inspired by the Chandigarh model it has transformed Pimpri - Chinchwad into a residential destination of choice.
Pharande Spaces are known for their unique and high quality residential projects, including apartments, row houses and twin bungalows in PCMC and Pune. It has over 100 acres of new and upcoming residential and commercial complexes in PCMC and Pune.
Sr. No. 17/19, Near Balaji Temple, NH4, Pune Mumbai Highway, Punawale, Tathawade, Kate Wasti, Dattwadi, Pune-411033, Maharashtra, INDIA.
The project is located in Spine Road, Sector-6, Moshi, Pune, Maharashtra, INDIA.
Apartment sizes in the project range from 800 sqft to 1242 sqft.
Yes. Pharande L Axis is RERA registered with id P52100000093 (RERA)
The area of 2 BHK apartments ranges from 800 sqft to 815 sqft.
The project is spread over an area of 11.00 Acres.
The price of 3 BHK units in the project ranges from Rs. 1.2 Crs to Rs. 1.24 Crs.