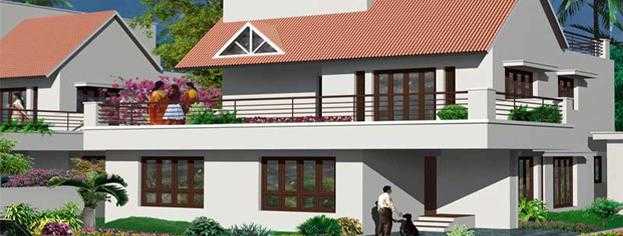
Change your area measurement
MASTER PLAN
Structure: RCC Columns, Beam & Slab
Walls: All external walls 9” and all internal walls 4.5” thick in bricks
Plastering: Two coats of sponge finish plastering.
Doors: MT wooden frames with flush doors having Teak Veneer Finish. Main Door Teak panel.
Windows: MT wooden frames with wooden glazed shutters / UPVC / Aluminum with provision for safety grills and mosquito mesh.
General Flooring: Vitrified Tiles in Bedrooms, Drawing, Dining, Living and Kitchen Areas.
Balcony Flooring: Ceramic Tiles.
Toilets: Anti-skid Ceramic Tiles flooring with glazed tiles on walls upto 7’ height. Light coloured porcelain fittings and C.P. fittings of standard make.
Kitchen: Granite Top platform with 2’ high Ceramic Tile walls cladding & sink with CP fittings.
Electrical: Concealed copper wiring for lights, fans and plug points. All switch boards of “MDS Mosaic” or equivalent. Power outlets for Air Conditioners.Common area & Marble Flooring Stair Case
Painting internal: Two coats of plastic emulsion paint over primer with smooth finish.
Painting External: Two coats of cement based paint of Ace or equivalent make.
Water Proofing: All toilets and terrace will be water proofed.
Intercom: Intercom facility connecting security.
Telephone: Telephone points in all bedrooms, drawings and dining areas.
Television: TV points in Drawing room and master bedroom.
Internet: Cabling for Internet provision.
Theme Ambience Lake View is located in Hyderabad and comprises of thoughtfully built Residential Villas. The project is located at a prime address in the prime location of Shaikpet. Theme Ambience Lake View is designed with multitude of amenities spread over 1.38 acres of area.
Location Advantages:. The Theme Ambience Lake View is strategically located with close proximity to schools, colleges, hospitals, shopping malls, grocery stores, restaurants, recreational centres etc. The complete address of Theme Ambience Lake View is Shaikpet, Hyderabad, Telangana, INDIA..
Builder Information:. Theme Ambience ROI Projects Pvt. Ltd. is a leading group in real-estate market in Hyderabad. This builder group has earned its name and fame because of timely delivery of world class Residential Villas and quality of material used according to the demands of the customers.
Comforts and Amenities:. The amenities offered in Theme Ambience Lake View are 24Hrs Backup Electricity, Gated Community, Health Facilities, Intercom, Landscaped Garden, Pucca Road, Security Personnel, Street Light, Swimming Pool and Wifi Connection.
Construction and Availability Status:. Theme Ambience Lake View is currently completed project. For more details, you can also go through updated photo galleries, floor plans, latest offers, street videos, construction videos, reviews and locality info for better understanding of the project. Also, It provides easy connectivity to all other major parts of the city, Hyderabad.
Units and interiors:. The multi-storied project offers an array of 4 BHK Villas. Theme Ambience Lake View comprises of dedicated wardrobe niches in every room, branded bathroom fittings, space efficient kitchen and a large living space. The dimensions of area included in this property vary from 2900- 5400 square feet each. The interiors are beautifully crafted with all modern and trendy fittings which give these Villas, a contemporary look.
No 22, 1st Floor, K V Jayaram Road, MCHS Layout, Jakkur, Bangalore - 500064, Karnataka, INDIA.