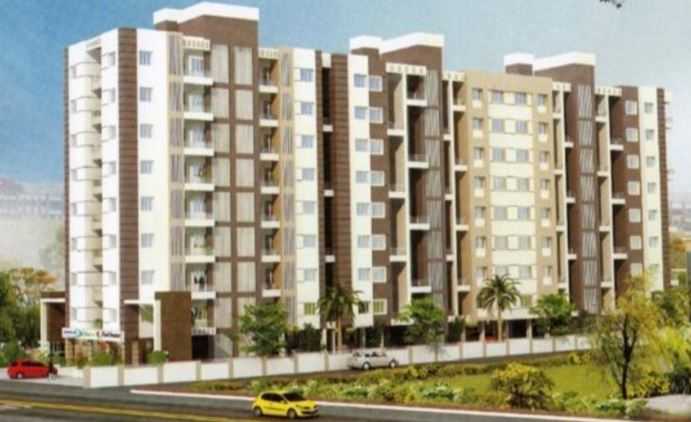By: Vijayalaxmi Developments in Dhanori




Change your area measurement
MASTER PLAN
Structure :
• Earthquake resistant RCC structure.
Walls :
• 6'external walls.
• 6' internal walls.
• Gypsum finish for all walls.
Doors :
• Main door & Internal Doors
• Wooden door frames.
• Internal doors – M.S frames.
• Decorative main door.
• Waterproof internal flush doors.
Flooring :
• 2x2 Vitrified flooring.
• Anti-skid flooring in terraces and toilet.
Electrical :
• Concealed wiring.
• Branded modular switches.
Windows :
• Powder coated aluminium sliding windows with external grills.
• Marble windowsills in all windows.
• Louvered windows in toilets / bathrooms.
Kitchen :
• Kitchen platform with granite top.
• Stainless steel sink.
• Attractive kitchen dado tiles of 4” height.
Toilets / Bathrooms :
• 7” height designer tiles.
• Standard quality sanitary wares.
• Jaguar or Equivalent brand CP fittings.
• Concealed plumbing (internally).
• Hot and cold water mixer.
Paint :
• OBD for internal walls.
• Acrylic paint for external walls.
• Oil paint for flush doors, grills and railings.
Vijayalaxmi Laxmisatyam Residency : A Premier Residential Project on Dhanori, Pune.
Looking for a luxury home in Pune? Vijayalaxmi Laxmisatyam Residency , situated off Dhanori, is a landmark residential project offering modern living spaces with eco-friendly features. Spread across 1.00 acres , this development offers 167 units, including 1 BHK and 2 BHK Apartments.
Key Highlights of Vijayalaxmi Laxmisatyam Residency .
• Prime Location: Nestled behind Wipro SEZ, just off Dhanori, Vijayalaxmi Laxmisatyam Residency is strategically located, offering easy connectivity to major IT hubs.
• Eco-Friendly Design: Recognized as the Best Eco-Friendly Sustainable Project by Times Business 2024, Vijayalaxmi Laxmisatyam Residency emphasizes sustainability with features like natural ventilation, eco-friendly roofing, and electric vehicle charging stations.
• World-Class Amenities: 24Hrs Backup Electricity, Club House, Covered Car Parking, Earthquake Resistant, Gas Pipeline, Gym, Intercom, Landscaped Garden, Lift, Maintenance Staff, Play Area, Rain Water Harvesting, Security Personnel, Vastu / Feng Shui compliant and Waste Disposal.
Why Choose Vijayalaxmi Laxmisatyam Residency ?.
Seamless Connectivity Vijayalaxmi Laxmisatyam Residency provides excellent road connectivity to key areas of Pune, With upcoming metro lines, commuting will become even more convenient. Residents are just a short drive from essential amenities, making day-to-day life hassle-free.
Luxurious, Sustainable, and Convenient Living .
Vijayalaxmi Laxmisatyam Residency redefines luxury living by combining eco-friendly features with high-end amenities in a prime location. Whether you’re a working professional seeking proximity to IT hubs or a family looking for a spacious, serene home, this project has it all.
Visit Vijayalaxmi Laxmisatyam Residency Today! Find your dream home at Survey No-19/4, Lane No- 11, Kamal Park, Dhanori, Pune, Maharashtra, INDIA.. Experience the perfect blend of luxury, sustainability, and connectivity.
Dhanori, Pune, Maharashtra, INDIA.
Projects in Pune
Completed Projects |The project is located in Survey No-19/4, Lane No- 11, Kamal Park, Dhanori, Pune, Maharashtra, INDIA.
Apartment sizes in the project range from 439 sqft to 718 sqft.
Yes. Vijayalaxmi Laxmisatyam Residency is RERA registered with id P52100002061 (RERA)
The area of 2 BHK apartments ranges from 539 sqft to 718 sqft.
The project is spread over an area of 1.00 Acres.
The price of 2 BHK units in the project ranges from Rs. 29.11 Lakhs to Rs. 38.77 Lakhs.