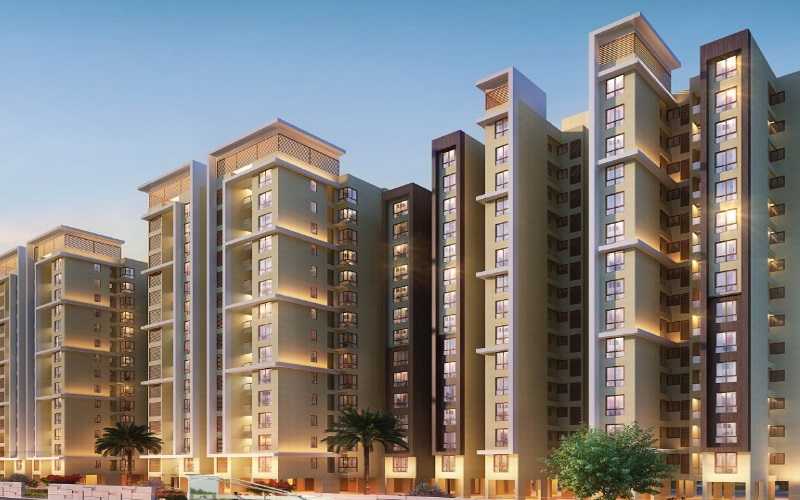By: Mahaveer Group in Hosa Road




Change your area measurement
 Covid-19 Prevention Steps
Covid-19 Prevention Steps

MASTER PLAN
Structure
Doors
Windows
Plastering
Painting
Flooring
Kitchen
Toilets
Electrical
Power Back-up
Lift
Security System
Mahaveer Ranches is strategically crafted by the renowned builder Mahaveer Group. It is a splendid Residential development in Hosa Road, a high-class locality in Bangalore having all the facilities and basic needs within easy reach. It constitutes modern Apartments with all the high-end, contemporary interior fittings. Set within pleasing and magnificent views of the countryside, this lavish property at Parappana Agrahara, Sai Sree Layout, Off Sarjapur road, Hosa road, Bangalore Karnataka, INDIA. has comfortable and spacious rooms. It is spread over an area of 15 acres with 1090 units. The Mahaveer Ranches is presently completed and is available for possession.
Mahaveer Ranches Offering Amenities :- 24Hrs Backup Electricity, AC Lobby, Amphitheater, Avenue Tree Plantation, Banquet Hall, Basket Ball Court, Cafeteria, CCTV Cameras, Covered Car Parking, Creche, Cricket Court, Entrance Gate With Security Cabin, Fire Safety, Fountain Plaza, Gym, Indoor Games, Jogging Track, Kids Pool, Landscaped Garden, Lawn, Lift, Meditation Hall, Party Area, Play Area, Rain Water Harvesting, Security Personnel, Skating Rink, Snooker, Spa, Squash Court, Swimming Pool, Table Tennis, Tennis Court, Vastu / Feng Shui compliant, Water Bodies and Sewage Treatment Plant.
Location Advantages: Mahaveer Ranches located with close proximity to schools, colleges, hospitals, shopping malls, grocery stores, restaurants, recreational centres etc. The complete address of Mahaveer Ranches is Parappana Agrahara, Sai Sree Layout, Off Sarjapur road, Hosa road, Bangalore Karnataka, INDIA..
M/s Reddy Structures Pvt Ltd. # 133/1, "The Residency", 2nd Floor, Residency Road, Bangalore-560025, Karnataka, INDIA.
The project is located in Parappana Agrahara, Sai Sree Layout, Off Sarjapur road, Hosa road, Bangalore Karnataka, INDIA.
Apartment sizes in the project range from 589 sqft to 1726 sqft.
Yes. Mahaveer Ranches is RERA registered with id PRM/KA/RERA/1251/310/PR/171015/000421, PRM/KA/RERA/1251/310/PR/171015/000427 (RERA)
The area of 2 BHK apartments ranges from 1161 sqft to 1201 sqft.
The project is spread over an area of 15.00 Acres.
The price of 3 BHK units in the project ranges from Rs. 1.45 Crs to Rs. 1.65 Crs.