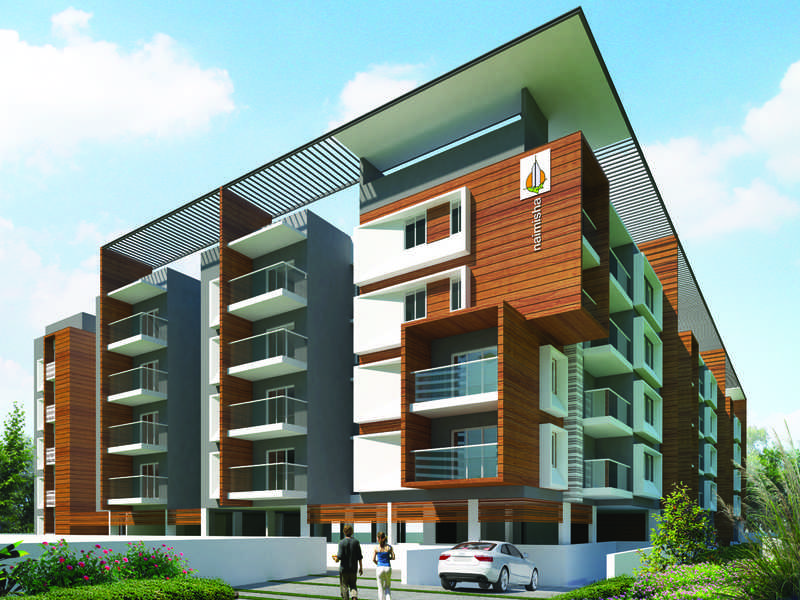



Change your area measurement
MASTER PLAN
FLOORING :
PLUMBING:
DOOR & WINDOWS :
Main door
ELECTRICALS :
PAINTING :
SECURITY :
Mythreyi Naimisha – Luxury Living on Koramangala, Bangalore.
Mythreyi Naimisha is a premium residential project by Mythreyi Promoters & Developers Pvt Ltd., offering luxurious Apartments for comfortable and stylish living. Located on Koramangala, Bangalore, this project promises world-class amenities, modern facilities, and a convenient location, making it an ideal choice for homeowners and investors alike.
This residential property features 81 units spread across 4 floors, with a total area of 1.00 acres.Designed thoughtfully, Mythreyi Naimisha caters to a range of budgets, providing affordable yet luxurious Apartments. The project offers a variety of unit sizes, ranging from 1152 to 1640 sq. ft., making it suitable for different family sizes and preferences.
Key Features of Mythreyi Naimisha: .
Prime Location: Strategically located on Koramangala, a growing hub of real estate in Bangalore, with excellent connectivity to IT hubs, schools, hospitals, and shopping.
World-class Amenities: The project offers residents amenities like a 24Hrs Backup Electricity, Community Hall, Covered Car Parking, Gym, Indoor Games, Intercom, Landscaped Garden, Lift, Play Area, Rain Water Harvesting, Security Personnel and Swimming Pool and more.
Variety of Apartments: The Apartments are designed to meet various budget ranges, with multiple pricing options that make it accessible for buyers seeking both luxury and affordability.
Spacious Layouts: The apartment sizes range from from 1152 to 1640 sq. ft., providing ample space for families of different sizes.
Why Choose Mythreyi Naimisha? Mythreyi Naimisha combines modern living with comfort, providing a peaceful environment in the bustling city of Bangalore. Whether you are looking for an investment opportunity or a home to settle in, this luxury project on Koramangala offers a perfect blend of convenience, luxury, and value for money.
Explore the Best of Koramangala Living with Mythreyi Naimisha?.
For more information about pricing, floor plans, and availability, contact us today or visit the site. Live in a place that ensures wealth, success, and a luxurious lifestyle at Mythreyi Naimisha.
No. 50, 5th Cross, Wilson Garden, Bangalore-560027, Karnataka, INDIA.
Projects in Bangalore
Completed Projects |The project is located in Next to MICO Bosch, Koramangala, Bangalore, Karnataka, INDIA.
Apartment sizes in the project range from 1152 sqft to 1640 sqft.
The area of 2 BHK apartments ranges from 1152 sqft to 1312 sqft.
The project is spread over an area of 1.00 Acres.
The price of 3 BHK units in the project ranges from Rs. 1.75 Crs to Rs. 1.94 Crs.