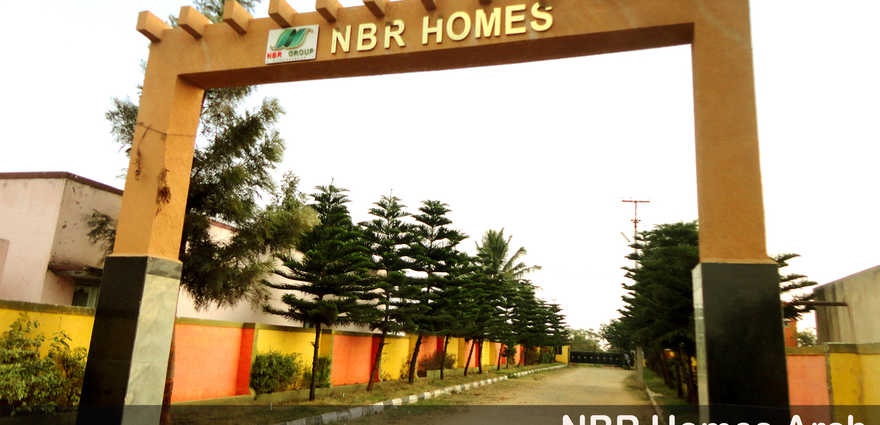By: NBR Group in Sarjapur Road

Change your area measurement
MASTER PLAN
For Foundations
Earthwork excavation as per structural details.
P.C. C. 1:4:8: for footings as per structural details.
R.C.C. 1:2:4: for footings as per structural details.
R.C.C. 1:2:4: for pedestals as per structural details.
R.C.C. 1:2:4: for plinth beams as per structural details.
4nos Curses of Size stone Masonry in foundation below G.L. as per details.
Backfilling in basement with existing soil
Grad slab with P.C.C. 1: 2: 4 thick at floor level
Concrete
R.C.C. 1:1.5: 3 for all columns as per structural details.
R.C.C. 1:2:4: for all slabs and beams as per structural details.
R.C.C. 1:2:4: for Lintels, chajjjas, and lofts (as per details)
R.C.C. 1:2:4: for staircase. As per structural details.
Cement to be used Coramandal, Zuari A.C.C. Birla Plus or equivalent Steel
Tor Steel for all R.C.C. members as per structural details
Masonary Works
6"thick solid block masonary walls in C.M. 1:6 for all external walls as per drawing
4." thick block masonry walls in C.M. 1:5 for all internal walls as per drawing
Plastering Works
Ceiling Plastering in C.M 1:4- Lime finish with necessary scaffolding anduring-12 mm thick.
Internal Wall Plastering in C.M. 1:6-lime finish with necessary scaffolding and curing 15 mm thick.
External Wall Plastering in C.M 1:6 sponge finish with necessary scaffolding and curing- 20 mm. as per Architectural is drawing.
Waterproof plastering for sunken portions of toilet and. Roof slab.
Paving
Ceramic tiles of size 16" x 16" for bedrooms and kitchen and balconies, utility.
Ceramic tiles of size 2 x 2 for living, dining
Anti skid ceramic tile flooring of size 8" x 8" for toilets floor
Ceramic tiles of size 8'x12' in Dadooing in kitchen upto 2' 6" high and upto 7 high in toilets.
Staircase Treads and Risers with granite
40 mm tick Kitchen granite platform with nosing.
Skirting of 4" height for all Rooms with ceramic tile
Carpentry & Joiner
Main Door of size 36 x 7 0 of 5x3 section and 32mm thick paneled flush shutter with powder coated aluminium hinges and tower bolts etc
Internal Doors with sal wood Frame of size 3x 7 with 5x2.5 section 30mm tick
flush shutter. With powder coated aluminum hinges and tower bolts etc
Toilet Door with sal wood frame of 26x 7 with 4x2.5 section with 30 mm waterproof
flush shutter.
Metal Works
Window grills using 10mm square rods as per Design.
M.S. Staircase Railing with 16 mm verticals at 6 as per design
M S. Balcony Railing as per design
Painting Works
Ceiling Internal with two coats of OBD Paining with base coat of primer and putty.
Internal walls with two coats of OBD paint with base coat of primerand putty.
External with two coats of snowcem paint with base coat of cement primer.
M.S. Grills, Gate, wood work etc., with two coats of Enamel paint with base coat of
metallic primer.
Inside doors with two coats of enamel paint with base primer.
Plumbing Works
G.I. (1/2, , 1 11/4) ISI make pipe for water supply works (Class-B).
PVC (4, 3, 5) pipes for sanitary works.
PVC pipes of 6kg cms. For External under ground works.
Standard quality Chromium plated ISI make fixtures for toilets and kitchen
Provision for solar water connection to be provided.
Sanitary fixtures with ISI make in toilets and IWC type wc in toilet with white colour and stainless steel sink in kitchen
Electrical Works
Light Points, fan points as per design.
All internal services upto meter board only.
In bedrooms 2 light points ,one 5 amps, one fan point (aper design)
Toilets one light point
Living and dining each 2 light points, two 5 amps, 1 fan.,one tv and telephonepoint
Kitchen one light point, two 5 amps, two 15 amps
External light points 2nos.
External 5 amps 1 point.
One Bell Point.
Aluminium Works
Two track aluminum frames for all windows with 4mm thick plain glass as per details.
Miscellaneous Works
Under ground sump tank with brick masonry with plaster of 1000 liters.
Over head water tank with Sintex of 1000 liters
Parapet wall up to 3 high.
P.V.C. Rain water down take pipes of 4 dia.
PVC soil pipes 4 dia. For sewer lines
PVC waste pipes 3 dia. For all wastewater.
NBR Homes: Premium Residential Plots in Sarjapur Road, Bangalore.
Experience luxury living with NBR Homes, offering exclusive residential Plots in the rapidly growing hub of. Sarjapur Road , Bangalore . Designed by the renowned NBR Group,.
Located in the heart of Sarjapur Road, this project is perfectly situated near prestigious schools, top hospitals, supermarkets, and more. NBR Homes is not just a home; it’s a lifestyle that offers both luxury and convenience.
Project Highlights .
Location: Sarjapur Road, Bangalore, India.
Unit Sizes: Plots starting from 1500 sq ft.
Legal Approvals: NA.
Bank Approvals: HDFC Bank, Axis Bank and LIC Housing Finance Ltd.
Invest in your future with NBR Homes and enjoy a hassle-free, luxurious lifestyle in Bangalore.
#17/R, 1st Floor, 18th Cross, 18th Main, Sector 3, HSR Layout, Bangalore-560102, Karnataka, INDIA.
The project is located in Sarjapur Road, Bangalore, Karnataka, INDIA.
Plot Size in the project is 3000
4 BHK is not available is this project
The project is spread over an area of 36.45 Acres.
3 BHK is not available is this project