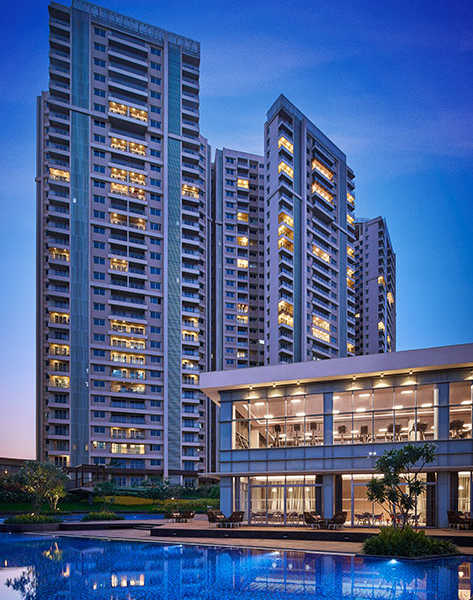



Change your area measurement
MASTER PLAN
GENERAL SPECIFICATIONS
PLASTERING AND PAINTING
DOORS AND WINDOWS
FLOORING AND CLADDING
Apartment:
Common Area:
KITCHEN
WOODEN DOORS
FIRE SAFETY
GENERATOR BACKUP
BATHROOM FITTINGS & ACCESSORIES
LIFT
3 passenger lifts of 15 passenger capacity and 1 service lift of superior make for each tower
Phoenix One Bangalore West is beautifully crafted by the renowned builder The Phoenix Mills Ltd.. It is a splendid Residential development in Rajaji Nagar, a high-class locality in Bangalore having all the facilities and basic needs within easy reach. It constitutes modern Apartments with all the high-end, contemporary interior fittings. Set within picturesque and magnificent views of the countryside, this grand property at Opp. Orion Mall, Rajaji Nagar, Bangalore-560010, Karnataka, INDIA. has comfortable and spacious rooms. It is spread over an area of 17.00 acres with 900 units. The Phoenix One Bangalore West is presently ongoing and is available for possession.
Phoenix One Bangalore West Offering Amenities :- 24Hrs Water Supply, Amphitheater, Badminton Court, Banquet Hall, Billiards, Cafeteria, Carrom Board, CCTV Cameras, Club House, Compound, Covered Car Parking, Cricket Court, Cycling Track, Entrance Gate With Security Cabin, Fire Safety, Gated Community, Gym, Home Theater, Indoor Games, Intercom, Jogging Track, Kids Pool, Landscaped Garden, Lawn, Library, Lift, Lobby, Maintenance Staff, Multipurpose Games Court, Party Area, Pets Park, Play Area, Rain Water Harvesting, Salon, Security Personnel, Skating Rink, Spa, Squash Court, Swimming Pool, Table Tennis, Tennis Court, Vastu / Feng Shui compliant, Visitor Parking, Waste Management, Infinity Pool, 24Hrs Backup Electricity for Common Areas, Sewage Treatment Plant, Mini Theater and Yoga Deck.
Location Advantages: Phoenix One Bangalore West located with close proximity to schools, colleges, hospitals, shopping malls, grocery stores, restaurants, recreational centres etc. The complete address of Phoenix One Bangalore West is Opp. Orion Mall, Rajaji Nagar, Bangalore-560010, Karnataka, INDIA..
Phoenix Mills Ltd is poised to carve a niche in the booming Indian real estate sector. Led by a young Managing Director, Atul Ruia and a team of professionals, the Phoenix Group is set to take on the challenge of redefining life style in Indian cities. Be it mega retail malls, entertainment complexes, commercial space or hospitality units, the Group are determined to make its presence felt in India.
The Group has been a pioneer in converting mill land into modern, multi-use integrated property. High Street Phoenix was the first consumption center developed in India. The complex has been developed on 1.5 million square feet of space and houses retail and entertainment, commercial and residential complexes.
It has today become the model for development of shopping and entertainment hubs across the country. Its operations span most aspects of real estate development; from planning, execution and marketing of projects, to management, maintenance and sales of the completed development.
The Group plans to foray into developing real estate in eight cities measuring a total of 214 lakh square feet. These include Mumbai, Bangalore, Chennai, Pune, Raipur, Agra and Indore.
The plan includes retail units, entertainment complexes, commercial units, hotels, parking and residential complexes.
The Phoenix Group relies on its team's strengths, which include exceptional project management capabilities; project planning and aggressive rollout plans.
#462, Senapati Bapat Marg, Lower Parel, Mumbai-400013, Maharashtra, INDIA.
Projects in Bangalore
Completed Projects |The project is located in Opp. Orion Mall, Rajaji Nagar, Bangalore-560010, Karnataka, INDIA.
Apartment sizes in the project range from 1761 sqft to 3069 sqft.
Yes. Phoenix One Bangalore West is RERA registered with id PRM/KA/RERA/1251/309/PR/171117/000365, PRM/KA/RERA/1251/309/PR/190412/002524 (RERA)
The area of 4 BHK apartments ranges from 2901 sqft to 3069 sqft.
The project is spread over an area of 17.00 Acres.
The price of 3 BHK units in the project ranges from Rs. 4.06 Crs to Rs. 5.25 Crs.