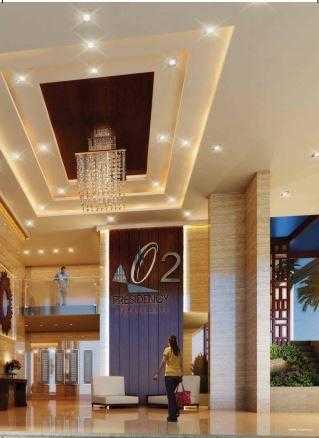



Change your area measurement
MASTER PLAN
LIVING, DINING AND LOUNGE ROOM
BED ROOM & DRESS
TOILETS
MODULAR KITCHEN
BALCONIES / VERANDAH
LIFT LOBBIES / CORRIDORS
Welcome to Presidency Heights, an abode of magnificent Apartments with all modern features required for a soulful living. Nestled amidst a posh locality, Yamuna Expressway in GreaterNoida, this Residential haven flaunts a resort-like environment that effectively eases off the day's tiredness and makes you discover the difference between a concrete house and a loving home. The builders of the project, Presidency Infraheights Pvt. Ltd have ensured that all homes at Presidency Heights offer privacy and exclusivity to its inhabitants. It is a place that sets a contemporary lifestyle for its residents. The Presidency Heights offers 295 luxurious, environmental friendly 2 BHK, 2.5 BHK and 3 BHK beautiful houses.
The Presidency Heights is meticulously designed and exclusively planned with world class amenities and top line specifications such as 24Hrs Water Supply, 24Hrs Backup Electricity, Basket Ball Court, Cafeteria, CCTV Cameras, Club House, Compound, Covered Car Parking, Fire Safety, Gated Community, Gym, Indoor Games, Intercom, Jacuzzi Steam Sauna, Jogging Track, Landscaped Garden, Lift, Maintenance Staff, Play Area, Rain Water Harvesting, Security Personnel, Street Light, Swimming Pool and Visitor Parking.
Presidency Heights Wise The project is situated at GreaterNoida. City Yamuna Expressway.
#2201, 2nd floor, Express Trade Tower 2, Sec-132, Noida, Uttar Pradesh, INDIA
Projects in Greater Noida
Completed Projects |The project is located in Sector 25, Yamuna Expressway, Greater Noida, Uttar Pradesh, INDIA.
Apartment sizes in the project range from 1240 sqft to 1850 sqft.
Yes. Presidency Heights is RERA registered with id UPRERAPRJ10984 (RERA)
The area of 2 BHK apartments ranges from 1240 sqft to 1405 sqft.
The project is spread over an area of 1.80 Acres.
The price of 3 BHK units in the project ranges from Rs. 74.21 Lakhs to Rs. 85 Lakhs.