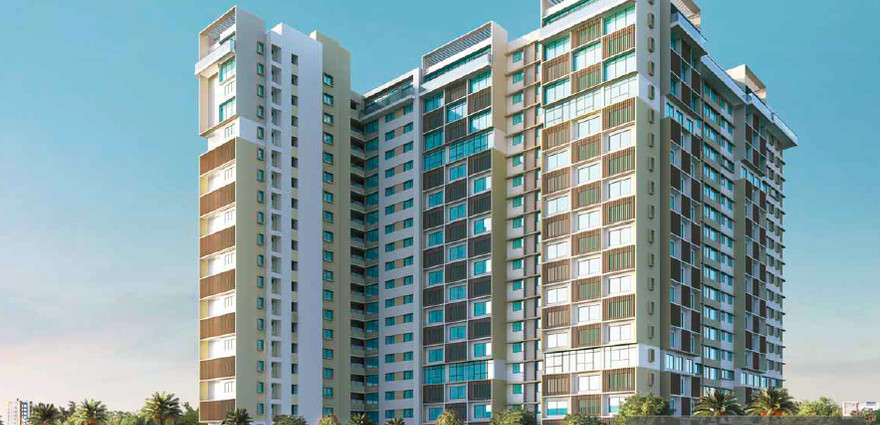By: Puravankara Limited in Rajaji Nagar

Change your area measurement
MASTER PLAN
1.STRUCTURE
RCC framed multi-storied Structure, Apartments spread over from ground floor to 19th floor. Parking in two basements & part ground floor in addition to open parking. Staircase and lift in each block connect from basement floors to all upper floor levels.
2. FINISHES
2.1. FLOORING:
2.1.1. Ground floor Main Entrance Lobby
Marble / Granite
2.1.2. Living/Dining/Passages Leading to bedrooms, Balconies, Bedrooms,Kitchen / Utility
Vitrified Tiles
2.1.3. Toilets
Anti-skid/Matt Ceramic designer Tiles
2.2 WALLS :
2.2.1. All Interior wall faces & Ceilings
Plastered and painted with Oil Bound Distemper
2.2.2. Kitchen
Ceramic tile full height
2.2.3. Toilets
Colored/printed ceramic tiles from floor up to roof /false ceiling level
2.2.4. Exterior Fascia of Building
These are plastered and painted with acrylic based paint and textured surfaces in selective places as per Architect's design to give an elegant look.
2.3 CEILINGS:
Cornices in living/dining/foyer areas
3. FIXTURES & FITTINGS:
3.1 Doors
3.1.1 Doors - Main Door
Teak wood door frame with solid-core wood shutter OR Equivalent, including good quality hinges, lock, handle and security eye.
3.1.2 Bed Room Doors
Hard wood door frame with solid core wood shutter OR Equivalent Including good quality hinges, lock, and handle..
3.1.3 Toilet Doors
Water proofed flush doors PU coated inside with hardwood frame OR equivalent, including good quality hinges, handle and thumb turn lock.
3.1.4 Living/Dining/Balconies
Glazed French windows, heavy gauged, UPVC/Aluminum frames sliding/hinged shutters.
3.2 WINDOWS
Heavy gauged Aluminium /UPVC frames, with glazed, sliding /hinged shutters with M.S.Grills.
3.3 VENTILATORS (in Toilets)
Heavy gauged, Aluminum/UPVC with glazed, louvered/hinged/fixed
Ventilators with provision for exhaust fan.
3.4 PLUMBING / SANITARY FITTINGS
3.4.1 Toilets
Master bedroom Toilet
Premium quality CP fittings and Sanitary Fixtures.
Shower area with head rose, and wall mixer.
Granite/Marble counter topped wash basin, with bottle trap, with hot and cold water mixer.
Wall mounted EWC with ceramic cistern including seat cover,and health faucet.
Other Toilets
Premium quality CP fittings and Sanitary Fixtures.
Shower area with head rose, and wall mixer.
Granite/Marble counter topped wash basin, with bottle trap, with pillar cock.
Wall mounted EWC with ceramic cistern including seat cover and health faucet.
3.4.2 Utility
Water outlet provision for Washing Machine and Good quality long body pillar cock.
3.5 Electrical
Good quality cables/wiring through PVC conduits concealed in walls and ceilings. Adequate number of light points, fan/exhaust points, power points, call bell point, telephone points, TV points. AC provision in Master Bedroom, other Bedroom and living/dining.
The electrical room will have panel boards, meters, etc. as per KPTCL norms. Each 3 Bed Apt. to have 6000W KPTCL power supply in 3-Phases and 2 Bed Apt. to have 5000W KPTCL power supply.
3.6 Telephone Points
Each apartment will have one outlet each in living area and Master Bedroom.
3.7 TV Points
One outlet in all Bedrooms and Living room.
4.0 Elevators
Automatic lifts.
5.0 D.G.
Back up for common area lighting, pumps, lifts and 2000W back up in 2 Bed Apt and 3000W back up in 3 Bed Apt.
6.0 Intra Communication System
Intra-communication facility amongst security and apartments.
7.0 Security
Round the clock security system.
Purva Sunflower: Premium Living at Rajaji Nagar, Bangalore.
Prime Location & Connectivity.
Situated on Rajaji Nagar, Purva Sunflower enjoys excellent access other prominent areas of the city. The strategic location makes it an attractive choice for both homeowners and investors, offering easy access to major IT hubs, educational institutions, healthcare facilities, and entertainment centers.
Project Highlights and Amenities.
This project, spread over 2.30 acres, is developed by the renowned Puravankara Limited. The 326 premium units are thoughtfully designed, combining spacious living with modern architecture. Homebuyers can choose from 2 BHK and 3 BHK luxury Apartments, ranging from 1216 sq. ft. to 1621 sq. ft., all equipped with world-class amenities:.
Modern Living at Its Best.
Whether you're looking to settle down or make a smart investment, Purva Sunflower offers unparalleled luxury and convenience. The project, launched in Sep-2014, is currently completed with an expected completion date in Mar-2019. Each apartment is designed with attention to detail, providing well-ventilated balconies and high-quality fittings.
Floor Plans & Configurations.
Project that includes dimensions such as 1216 sq. ft., 1621 sq. ft., and more. These floor plans offer spacious living areas, modern kitchens, and luxurious bathrooms to match your lifestyle.
For a detailed overview, you can download the Purva Sunflower brochure from our website. Simply fill out your details to get an in-depth look at the project, its amenities, and floor plans. Why Choose Purva Sunflower?.
• Renowned developer with a track record of quality projects.
• Well-connected to major business hubs and infrastructure.
• Spacious, modern apartments that cater to upscale living.
Schedule a Site Visit.
If you’re interested in learning more or viewing the property firsthand, visit Purva Sunflower at Magadi Road, 6th Block, Rajaji Nagar, Bangalore, Karnataka, INDIA.. Experience modern living in the heart of Bangalore.
#130/1, Ulsoor Road, Bangalore-560042, Karnataka, INDIA.
The project is located in Magadi Road, 6th Block, Rajaji Nagar, Bangalore, Karnataka, INDIA.
Apartment sizes in the project range from 1216 sqft to 1621 sqft.
Yes. Purva Sunflower is RERA registered with id PRM/KA/RERA/1251/310/PR/171015/000403 (RERA)
The area of 2 BHK apartments ranges from 1216 sqft to 1343 sqft.
The project is spread over an area of 2.30 Acres.
The price of 3 BHK units in the project ranges from Rs. 1.3 Crs to Rs. 1.3 Crs.