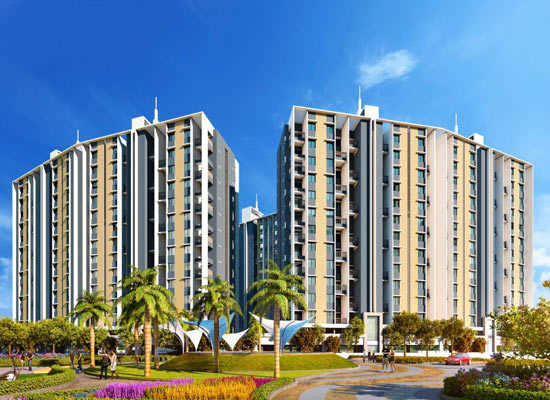By: Abisky Ritkriti Projects in Wagholi

Change your area measurement
MASTER PLAN
Rooms
Kitchen
Electrical fittings
Bathrooms / Toilets
Security
Eco Friendly
Discover ARP Suburbia Estate : Luxury Living in Wagholi .
Perfect Location .
ARP Suburbia Estate is ideally situated in the heart of Wagholi , just off ITPL. This prime location offers unparalleled connectivity, making it easy to access Pune major IT hubs, schools, hospitals, and shopping malls. With the Kadugodi Tree Park Metro Station only 180 meters away, commuting has never been more convenient.
Spacious 1 BHK, 2 BHK and 3 BHK Flats .
Choose from our spacious 1 BHK, 2 BHK and 3 BHK flats that blend comfort and style. Each residence is designed to provide a serene living experience, surrounded by nature while being close to urban amenities. Enjoy thoughtfully designed layouts, high-quality finishes, and ample natural light, creating a perfect sanctuary for families.
A Lifestyle of Luxury and Community.
At ARP Suburbia Estate , you don’t just find a home; you embrace a lifestyle. The community features lush green spaces, recreational facilities, and a vibrant neighborhood that fosters a sense of belonging. Engage with like-minded individuals and enjoy a harmonious blend of luxury and community living.
Smart Investment Opportunity.
Investing in ARP Suburbia Estate means securing a promising future. Located in one of Pune most dynamic locales, these residences not only offer a dream home but also hold significant appreciation potential. As Wagholi continues to thrive, your investment is set to grow, making it a smart choice for homeowners and investors alike.
Why Choose ARP Suburbia Estate.
• Prime Location: Gat No. 501, Pune Nagar Road, Lonikand, Wagholi Annex, Pune, Maharashtra, INDIA.
.
• Community-Focused: Embrace a vibrant lifestyle.
• Investment Potential: Great appreciation opportunities.
Project Overview.
• Bank Approval: HDFC Bank, State Bank of India, Axis Bank and All Leading Banks.
• Government Approval: PMRDA.
• Construction Status: completed.
• Minimum Area: 556 sq. ft.
• Maximum Area: 1034 sq. ft.
o Minimum Price: Rs. 17.6 lakhs.
o Maximum Price: Rs. 35.64 lakhs.
Experience the Best of Wagholi Living .
Don’t miss your chance to be a part of this exceptional community. Discover the perfect blend of luxury, connectivity, and nature at ARP Suburbia Estate . Contact us today to learn more and schedule a visit!.
Abisky Ritkriti Projects is a force to reckon with in the real estate industry. Since the inception the company has continued the relentless passion of constructing landmark achievements. The promoters with a vision for city planning and futuristic trends in property business, incepted the company. A solid foundation thus laid with refined philosophy, core values and ethics, is the source of inspiration behind the formation of the diversified Abisky Ritkriti Projects.
Office No. 28, 10th Floor, Suyog Platinum Tower, Naylor Road Off Mangaldas Road, Koregaon Park, Pune-411001, Maharashtra, INDIA.
Projects in Pune
Completed Projects |The project is located in Gat No. 501, Pune Nagar Road, Lonikand, Wagholi Annex, Pune, Maharashtra, INDIA.
Apartment sizes in the project range from 556 sqft to 1034 sqft.
Yes. ARP Suburbia Estate is RERA registered with id P52100002391 (RERA)
The area of 2 BHK apartments ranges from 770 sqft to 801 sqft.
The project is spread over an area of 15.00 Acres.
The price of 3 BHK units in the project ranges from Rs. 33.71 Lakhs to Rs. 35.64 Lakhs.