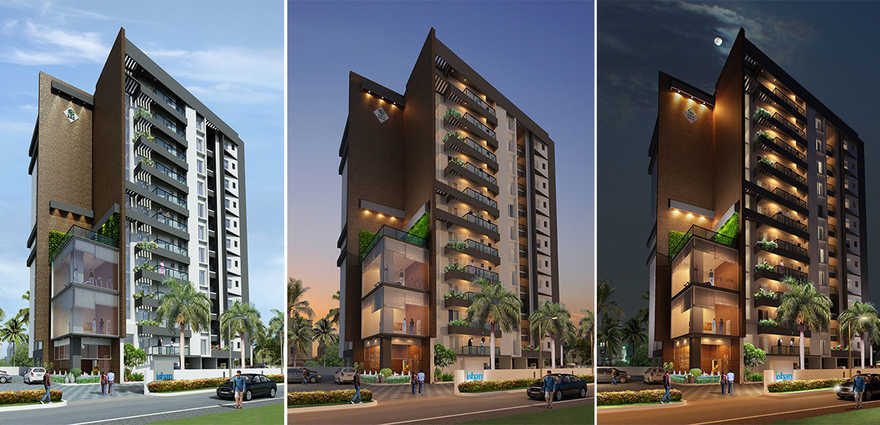
Change your area measurement
MASTER PLAN
FOUNDATION
Pile foundation with framed structure.
MASONRY:
9” & 4.5” thick solid concrete blocks of standard specifications, quality and brand will be used for block work.
FLOORING / TILING
Engineered Marble flooring for Living & Dining. Vitrified tiles for bedrooms, Designer toilet tiles for all the toilets.
Steps, Lift, Facia, Lobby and Common Wall – shall be as per architect’s design with marble / granite / vitrified tile to give maximum uplift of common areas.
Kitchen: Semi finished kitchen to enable the client to suit their own choice of modular Kitchen. Electrical and Plumbing outlets will be provided to enable the client to choose further at their required level and area.
JOINERY:
MAIN DOOR: (5’0” wide 7’6” height with shutter of 3’6” X 7’6”) made of Teak wood frame with Architrave and Teak Wood shutter as per architect’s design with accessories.
TOILET DOOR: (2’6” wide 7’6” height) Flush doors with frames will be provided accessories. Toilet doors will be film coated and painted for
water proofing.
FRENCH DOOR: Seasoned wood frame with seasoned wood shutters with necessary plain glass and grill accessories.
BEDROOM DOOR: (3’ wide 7’6” height) seasoned wood frame flush door shutter with accessories.
UTILITY & EXTERNAL DOORS: (2’6’’ wide 7’6’’ height) hard core wood frame 30 mm thick hardcore panel / moulded door with accessories.
WINDOWS: UPVC (sliding) - Fenesta or equivalent.
VENTILATORS: UPVC Fenesta or equivalent.
A/C PROVISIONS: Provision & Infrastructure will be provided for split a/c’s inside the apartment.
PAINITING:
PUTTY WITH EMULSION FINISH: All internal walls of the flat including ceiling will be finished with 2 coats of putty and emulsion over one coat of primer.
CEMENT PAINT: Lift well, lift machine room and common area ceilings.
EXTERIOR EMULSION: External walls and internal walls of common area will be finished with putty and exterior emulsion paint as per architect’s design.
SANITARY:
TOILET: Diverter system with spout and head shower, wall mounted white / Pastel color EWC, White / Pastel Cascade color wash basin (without pedestal), one tap (non-movable parts like bottle trap, waste coupling etc.) Grohe, Kohler, Toto, Roca or equivalent CP fitting will be used.
KITCHEN: Semi-finished Kitchen.
UTILITY: One tap bore well water and provision for washing machine point.
ANGLE VALVES: will be provided for washing machine point, Geyser and Aquaguard point. (Grohe, Kohler, Toto, Roca or equivalent).
ELECTRICAL:
Concealed copper wiring of RR cable, Anchor, Havells or equivalent make.
Centralized cabling system for DTH and Telephones will be provided.
Wiring shall be done for lighting, 5 amps, 15amps and A/C points in the apartment.
All modular switches of quality brands will be used. (Schneider or equivalent).
Common areas will be illuminated with sufficient lighting as per requirement.
HOME SECURITY:
CCTV for common areas with DVR recording facility at the security kiosk.
Video door phone provision for each flat.
Access control.
Lift: 2 No’s High speed elevators of branded company will be provided. (Johnson or equivalent).
LEISURE FACILITIES:
Fully Equipped Unisex gym
Multi-purpose Hall
Dry Landscaped Party Lawn at Terrace.
Children Play Area.
UTILITIES / SERVICES:
Rated backup power of 100w shall be provided inside the apartment with ACCL excluding A/C, Refrigerator and Geyser points.
Full back up generator power for common area lighting and utilities.
Generator will be provided with sound proof acoustic enclosure and AMF panel for automatic change over.
Rain water harvesting facilities will be provided.
Reticulated piped gas connection will be provided for each apartment in the semi-finished kitchen.
S And S Ishan: Premium Living at Mylapore, Chennai.
Prime Location & Connectivity.
Situated on Mylapore, S And S Ishan enjoys excellent access other prominent areas of the city. The strategic location makes it an attractive choice for both homeowners and investors, offering easy access to major IT hubs, educational institutions, healthcare facilities, and entertainment centers.
Project Highlights and Amenities.
This project is developed by the renowned S & S Foundations Pvt. Ltd.. The 33 premium units are thoughtfully designed, combining spacious living with modern architecture. Homebuyers can choose from 3 BHK luxury Apartments, ranging from 1684 sq. ft. to 1770 sq. ft., all equipped with world-class amenities:.
Modern Living at Its Best.
Floor Plans & Configurations.
Project that includes dimensions such as 1684 sq. ft., 1770 sq. ft., and more. These floor plans offer spacious living areas, modern kitchens, and luxurious bathrooms to match your lifestyle.
For a detailed overview, you can download the S And S Ishan brochure from our website. Simply fill out your details to get an in-depth look at the project, its amenities, and floor plans. Why Choose S And S Ishan?.
• Renowned developer with a track record of quality projects.
• Well-connected to major business hubs and infrastructure.
• Spacious, modern apartments that cater to upscale living.
Schedule a Site Visit.
If you’re interested in learning more or viewing the property firsthand, visit S And S Ishan at Near Anjaneyas Koil, Royapettah High Road, Luz Corner, Mylapore, Chennai, Tamil Nadu, INDIA.. Experience modern living in the heart of Chennai.
#45, Giriappa Road, Thiyagaraya Nagar, Chennai-600017, Tamil Nadu, INDIA.
Projects in Chennai
Completed Projects |The project is located in Near Anjaneyas Koil, Royapettah High Road, Luz Corner, Mylapore, Chennai, Tamil Nadu, INDIA.
Apartment sizes in the project range from 1684 sqft to 1770 sqft.
The area of 3 BHK apartments ranges from 1684 sqft to 1770 sqft.
The project is spread over an area of 1.00 Acres.
The price of 3 BHK units in the project ranges from Rs. 2.69 Crs to Rs. 2.83 Crs.