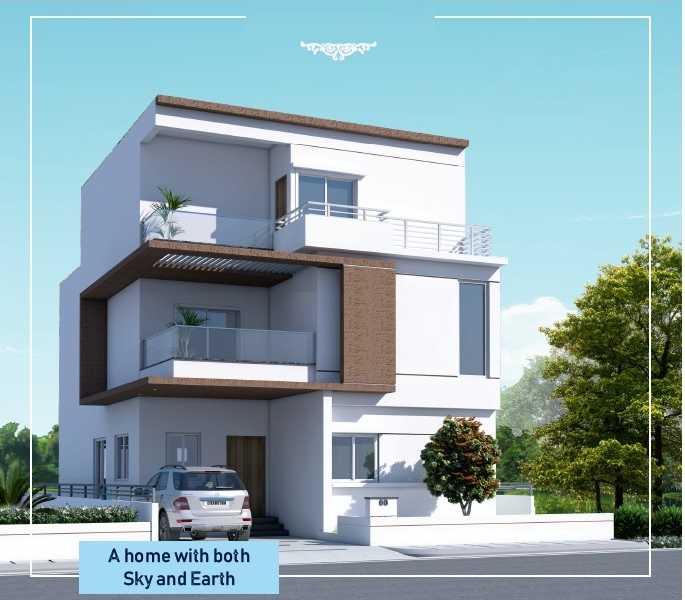



Change your area measurement
MASTER PLAN
Structure
a) R.C.C. Framed structure to with stand wind and seismic loads.
b) Brick masonry with first class bricks in cement mortar.
c) Internal: 15 mm thick double coat cement plaster smooth finishing.
UTILITY / WASH AREA:
a) Glazed ceramic tile dado up to 3'0" height.
b) Provisions for washing machine, dish washer & wet area.
TOILETS:
a) Glazed ceramic tile dado up to 3'0" height.
b) Provisions for washing machine, dish washer & wet area.
ELECTRICAL:
a) Concealed copper wiring in conduits for lights, fans, plugs and power plugs and power points.
b) Power outlets for air conditioners in all bedrooms, geysers in all bathrooms and all kitchen appliances.
c) 20 Amps 3 Phase supply for each unit and individual meter boards.
d) Miniature circuit breaker (MCB) & ELCB for each distribution board of MDS/ Merlin Gerin make.
e) All electrical fittings of MK/ Northwest/ Anchor or equivalent make.
f) A/c provision for all bedrooms and halls.
FLOORING:
a) Drawing, Dining, Living, Foyer & Staircase: Marble Slabs / Vitrified tiles with 4" height skirting.
b) Bedrooms & Kitchen: Marble/Vitrified porcelain tiles in size 24" * 24" with 4" height skirting.
c) Toilets / Utility area: Best quality Acid resistant, anti skid ceramic tiles.
DOORS:
a) Main Door: B.T. Wood door frame & shutter with vision panel on one side.
b) Internal Door: B.T. Wood frame & solid core flush shutter.
c) Window frame & shutters in B.T. Wood.
d) Provision for mosquito mesh.
COMMUNICATION SYSTEM:
a) Telephone points & TV points in all bedrooms, drawing & dining areas.
b) Telephone cable with high speed CAT6 cable.
c) Provision for DTH TV service.
d) Video phone Intercom facility in all units connecting to security & amenities.
e) Internet provision in master bedroom and study room using CAT 6 cable.
f) Wi-fi near clubhouse and park.
KITCHEN:
a) Granite platform with Cerasil sink with both municipal & bore water connection & provision for fixing Aqua guard.
b) Glazed ceramic title dado up 2'0" height, above kitchen platform.
c) Provision for exhaust fan and chimney.
d) Up gradable to designer modular kitchen at extra cost
Location Advantages:. The Aakriti Arv Viva is strategically located with close proximity to schools, colleges, hospitals, shopping malls, grocery stores, restaurants, recreational centres etc. The complete address of Aakriti Arv Viva is Tellapur Road, Tellapur, Hyderabad, Telangana, INDIA..
Construction and Availability Status:. Aakriti Arv Viva is currently completed project. For more details, you can also go through updated photo galleries, floor plans, latest offers, street videos, construction videos, reviews and locality info for better understanding of the project. Also, It provides easy connectivity to all other major parts of the city, Hyderabad.
Units and interiors:. The multi-storied project offers an array of 3 BHK, 4 BHK and 5 BHK Villas. Aakriti Arv Viva comprises of dedicated wardrobe niches in every room, branded bathroom fittings, space efficient kitchen and a large living space. The dimensions of area included in this property vary from 2438- 3561 square feet each. The interiors are beautifully crafted with all modern and trendy fittings which give these Villas, a contemporary look.
Aakriti Arv Viva is located in Hyderabad and comprises of thoughtfully built Residential Villas. The project is located at a prime address in the prime location of Tellapur.
Builder Information:. This builder group has earned its name and fame because of timely delivery of world class Residential Villas and quality of material used according to the demands of the customers.
Comforts and Amenities:.
Aditya Ram Square, 8-2-293/82/A/646A, Road No.36, Jubilee Hills, Hyderabad, Telangana, INDIA.
The project is located in Tellapur Road, Tellapur, Hyderabad, Telangana, INDIA.
Villa sizes in the project range from 2438 sqft to 3561 sqft.
The area of 4 BHK apartments ranges from 2707 sqft to 3553 sqft.
The project is spread over an area of 10.00 Acres.
Price of 3 BHK unit in the project is Rs. 2.02 Crs