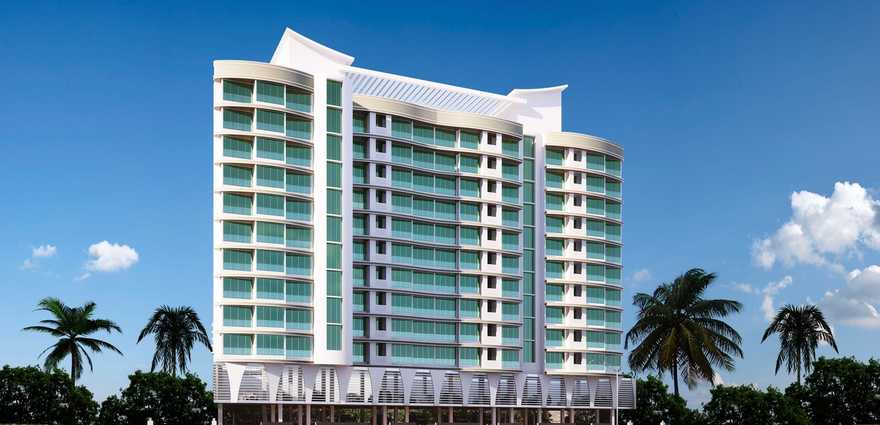By: Kabra Group in Andheri West

Change your area measurement
Apartment Features:
Vitrified Tiles or equivalent flooring
ecorative doors with laminated shutters & Teak wood frames
P.O.P. wall finish
Plastic Emulsion paint
Anodized aluminum sliding windows with tinted glasses
Kitchen :
Granite Kitchen platform with stainless steel sink
Service platform of Granite
Ceramic tiles of reputed make up to door height
Provision for geyser and water purifier
Toilets :
Designer toilets with ceramic tiles dado of reputed make
Anti - skid flooring tiles
Granite / Green marble door frames with laminated door shutters
G.I./ P.P.R./C.P.V.C. concealed plumbing with Jaquar fittings
Hot & Cold water mixer arrangement in all bathrooms
Electrical:
Concealed copper wiring with modular switches
T.V./ Cable outlets in living room & bedrooms
A.C. point & arrangement for fixing A.C. in bedrooms
Telephone socket in living room & bedrooms
MCB and ELCB's
General Ameneties:
Well designed entrance lobby decorated with marble / granite
High speed passenger elevators of OTIS or any other reputed make
Intercom facility from ground floor lobby to each flat & inter-communication facilities
R.C.C. frame structure, specially designed to withstand earthquakes
Special water proofing treatment to terrace & toilets by specialized agencies
One time Anti-termite treatment for the building
Society Office / Servant Toilet / Watchman Cabin
Pavement compound with chequered tiles
Provision for rain water harvesting
Kabra Saptashrungi: Premium Living at Andheri West, Mumbai.
Prime Location & Connectivity.
Situated on Andheri West, Kabra Saptashrungi enjoys excellent access other prominent areas of the city. The strategic location makes it an attractive choice for both homeowners and investors, offering easy access to major IT hubs, educational institutions, healthcare facilities, and entertainment centers.
Project Highlights and Amenities.
This project, spread over 1.88 acres, is developed by the renowned Kabra Group. The 44 premium units are thoughtfully designed, combining spacious living with modern architecture. Homebuyers can choose from 2 BHK luxury Apartments, ranging from 1020 sq. ft. to 1130 sq. ft., all equipped with world-class amenities:.
Modern Living at Its Best.
Floor Plans & Configurations.
Project that includes dimensions such as 1020 sq. ft., 1130 sq. ft., and more. These floor plans offer spacious living areas, modern kitchens, and luxurious bathrooms to match your lifestyle.
For a detailed overview, you can download the Kabra Saptashrungi brochure from our website. Simply fill out your details to get an in-depth look at the project, its amenities, and floor plans. Why Choose Kabra Saptashrungi?.
• Renowned developer with a track record of quality projects.
• Well-connected to major business hubs and infrastructure.
• Spacious, modern apartments that cater to upscale living.
Schedule a Site Visit.
If you’re interested in learning more or viewing the property firsthand, visit Kabra Saptashrungi at DN Nagar, Opp Apna Bazar, Andheri West, Mumbai, Maharashtra, INDIA.. Experience modern living in the heart of Mumbai.
10th floor, Kamla Hub, JVPD Scheme, N.S. Road No.1, Next to Aroma Coffee Shop, Vile Parle West, Mumbai, Maharashtra, INDIA.
The project is located in DN Nagar, Opp Apna Bazar, Andheri West, Mumbai, Maharashtra, INDIA.
Apartment sizes in the project range from 1020 sqft to 1130 sqft.
The area of 2 BHK apartments ranges from 1020 sqft to 1130 sqft.
The project is spread over an area of 1.88 Acres.
The price of 2 BHK units in the project ranges from Rs. 1.79 Crs to Rs. 1.98 Crs.