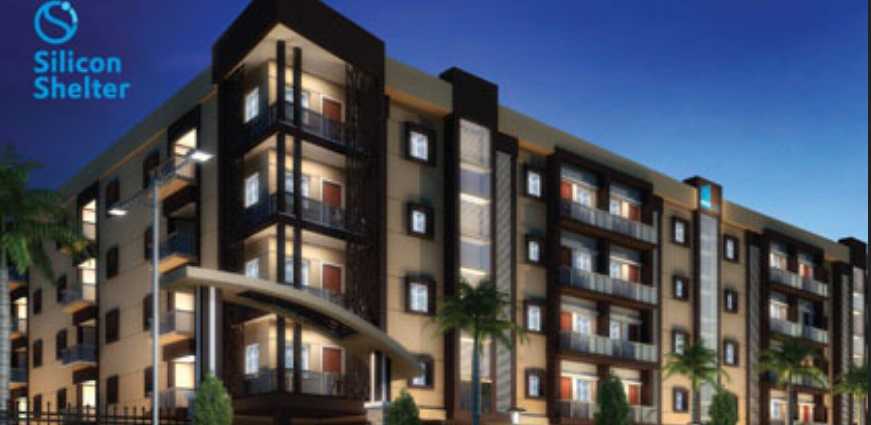
Change your area measurement
MASTER PLAN
Type Of construction:
RCC frames structure with adequate footings, columns and RCC slabs with ISI branded TMT steel rebars according to structural designs with seismic consideration. Class 1 chamber brickwork of 9" thick for outer walls and 4.5" thick for inner partition wall with plastering.
Flooring/Dadoing :
Flooring will be done with good quality 2'x2' vitrified tiles of reputed make for hall, dining & bed rooms. Ceramic tile flooring for kitchen wash area, balcony and toilets will be provided of reputed make. Glazed ceramic tile dadoing will be done for 2' height above kitchen platform, 7' height for toilet and 3' height for utility wash area.
Doors :
Main doors will be of indian teak wood frame and shutter designed Aesthetically & polished with natural look as per architect design. Reputed make locks with brass hinges, safety chain and peep hole will be provided. Other doors will be with good quality country wood frame and single leaf flush doors with aluminium anodized fittings and locks of good quality and painted on both sides with enamel paint. One number of french door will be provided in each flat.
Windows and ventilators :
Steel grills (painted) will be provided for windows as per architect design. Sliding windows and louvered ventilators will be of UPVC frames and plaing glass of reputed make.
Kitchen:
Counter granite slab with SS sink of reputed make will be provided.
Painting / Finishing :
Interior walls: Altek wall putty with two coat of premium emulsion. Exterior Walls: Apex range emulsion with two coats.
Plumbing and Sanitary fittings :
Parryware / hindware or equivalent make with 1 no western water closets and 1 wash basin for each bath room will be provided. Jaguar/Parryware or equivalent CP fittings will be provided in bathroom, kitchen, washarea. Each bathroom will have wall mixer for shower area. Health faucet in all toilets and geyser points in all bathrooms will be provided. CPVC pipes for water suplly, High quality PVC drain pipes will be provided.
Electrical wiring :
Concealed wiring with adequate ISI branded switches, plug sockets and DB boards will be provided. Inverter options will be made in each flat. One calling bell point will be provided.
Others:
All lobbies will be provided with ceramic tiles. Driveway will be paved with paver blocks. Lifts of reputed make with granite cladding will be provided. Common water points near gate, around compound wall, open terrace and landscaping. generator of adequate capacity connecting all the common lighting, lifts and motor pumps will be provided. Common UG sump & over head tank with separate water lines for each floor. Sufficient number of bore wells will be provided.
VIP Silicon Shelter – Luxury Apartments in Ganapathy, Coimbatore.
VIP Silicon Shelter, located in Ganapathy, Coimbatore, is a premium residential project designed for those who seek an elite lifestyle. This project by VIP Housing And Properties offers luxurious. 2 BHK and 3 BHK Apartments packed with world-class amenities and thoughtful design. With a strategic location near Coimbatore International Airport, VIP Silicon Shelter is a prestigious address for homeowners who desire the best in life.
Project Overview: VIP Silicon Shelter is designed to provide maximum space utilization, making every room – from the kitchen to the balconies – feel open and spacious. These Vastu-compliant Apartments ensure a positive and harmonious living environment. Spread across beautifully landscaped areas, the project offers residents the perfect blend of luxury and tranquility.
Key Features of VIP Silicon Shelter: .
World-Class Amenities: Residents enjoy a wide range of amenities, including a 24Hrs Backup Electricity, Gated Community, Gym, Health Facilities, Intercom, Landscaped Garden, Play Area, Rain Water Harvesting, Security Personnel and Tennis Court.
Luxury Apartments: Offering 2 BHK and 3 BHK units, each apartment is designed to provide comfort and a modern living experience.
Vastu Compliance: Apartments are meticulously planned to ensure Vastu compliance, creating a cheerful and blissful living experience for residents.
Legal Approvals: The project has been approved by DTCP, ensuring peace of mind for buyers regarding the legality of the development.
Address: Bharathiyar Road, Ganapathy Nagar, Coimbatore 641006, Tamil Nadu, INDIA..
Ganapathy, Coimbatore, INDIA.
For more details on pricing, floor plans, and availability, contact us today.
#14 & 16 Raman Street, 4th Floor, Above ICICI Bank, North Boag Road, T.Nagar, Chennai 600017, Tamil Nadu, INDIA.
The project is located in Bharathiyar Road, Ganapathy Nagar, Coimbatore 641006, Tamil Nadu, INDIA.
Apartment sizes in the project range from 1073 sqft to 1354 sqft.
The area of 2 BHK apartments ranges from 1073 sqft to 1180 sqft.
The project is spread over an area of 1.78 Acres.
The price of 3 BHK units in the project ranges from Rs. 48.53 Lakhs to Rs. 51.45 Lakhs.