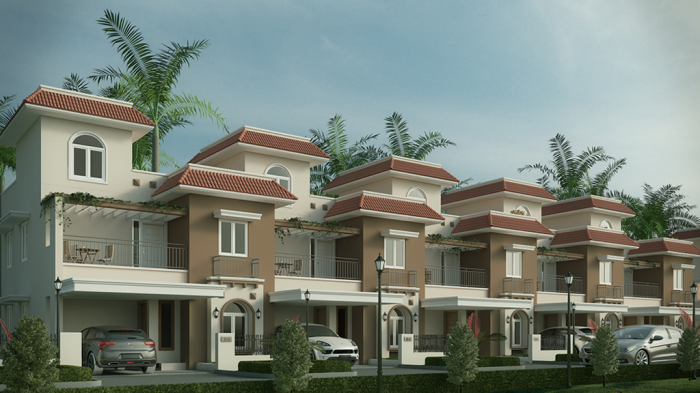



Change your area measurement
MASTER PLAN
Structure:
RCC framed structure conforming to BIS
Walls will be constructed using fly ash bricks/ clay bricks set in cement mortar.
Anti&termite treatment will be provided as per BIS for the complete building.
Wall finishes
Internal Walls will be finished with cement plaster and two coats of emulsion paint over wall putty and primer.
The toilet walls will be finished up to ceiling with ceramic tiles of colours and size as recommended by the Architect.
Utility will be finished with ceramic tiles for 4’6” from FFL.
Wall above kitchen platform will be finished for 2’0” height with ceramic tiles of suitable size as specified by the architect.
Exterior face of the building including the balconies will be finished with cement plaster and emulsion paint.
Grills and handrails will be finished with enamel paint over zinc chromate primer.
Ceiling
Ceiling areas including living, dining, bedrooms, kitchen etc. will be finished in cement plaster & wall putty and painted with two coats of emulsion paint.
Floor Finishes
Living, Family, Dining, Bedroom and Foyer will be finished with vitrified tiles of size and shade as prescribed by the Architect.
Kitchen, Utility and sit out will be finished with anti&skid ceramic tiles of size and shade as prescribed by the Architect.
3” high granite / Tiles skirting will be provided in all the areas.
Doors & Windows
Entrance doors Teak wood door frame with Teak wood shutters and polish finish.
Bedroom door Hard wood door frame with skin molded shutters and paint finish.
Toilet doors Hard wood door frame with water proof skin doors and paint finish.
Windows UPVC windows will be provided in all rooms with safety grills.
Kitchen cum Utility
Concrete platform will be finished with granite slab 2’ wide and provided with Nirali or equivalent single bowl SS sink and provision for fixing washing machine.
Toilets
All sanitary wares will be of Parryware / Hindware or Equivalent make.
All toilets will have Parryware / Hindware make wall mounted wash basin and wall mounted EWC with open cistern as decided by the Architect.
Over head shower with wall mixer, spout will be provided in all toilets.
Common Area Finishes
Car parks will be finished with concrete paver blocks.
Discover the perfect blend of luxury and comfort at Pricol Silver Springs II, where each RowHouses is designed to provide an exceptional living experience. nestled in the serene and vibrant locality of Vedapatti, Coimbatore.
Prime Location with Top Connectivity Pricol Silver Springs II offers 3 BHK RowHouses at a flat cost, strategically located near Vedapatti, Coimbatore. This premium RowHouses project is situated in a rapidly developing area close to major landmarks.
Key Features: Pricol Silver Springs II prioritize comfort and luxury, offering a range of exceptional features and amenities designed to enhance your living experience. Each villa is thoughtfully crafted with modern architecture and high-quality finishes, providing spacious interiors filled with natural light.
• Location: Near Nagarajapuram Stop, Vedapatti, Coimbatore 641007, Tamil Nadu, INDIA..
• Property Type: 3 BHK RowHouses.
• Project Area: 0.82 acres of land.
• Total Units: 20.
• Status: completed.
• Possession: project expected to be done shortly.
4th Floor, 122, Appusamy Road, Redfields, Coimbatore, Tamil Nadu, INDIA
Projects in Coimbatore
Completed Projects |The project is located in Near Nagarajapuram Stop, Vedapatti, Coimbatore 641007, Tamil Nadu, INDIA.
Flat Size in the project is 1776
The area of 3 BHK units in the project is 1776 sqft
The project is spread over an area of 0.82 Acres.
Price of 3 BHK unit in the project is Rs. 80 Lakhs