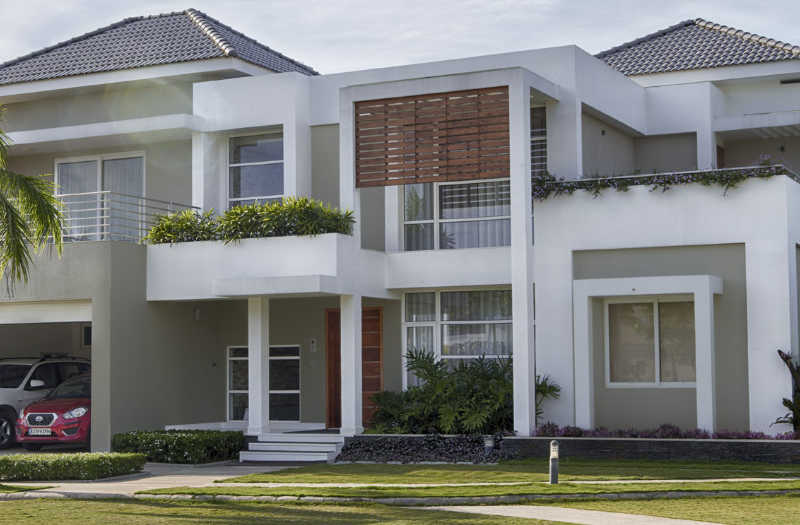By: Skyline Builders in Thrippunithura




Change your area measurement
MASTER PLAN
DOORS AND WINDOWS
GENERATOR
ELECTRICAL
TOILET
KITCHEN
FLOORING
TELEPHONE
TV POINT
PAINTING
Discover the perfect blend of luxury and comfort at Skyline Ranch II, where each Villas is designed to provide an exceptional living experience. nestled in the serene and vibrant locality of Thrippunithura, Kochi.
Project Overview – Skyline Ranch II premier villa developed by Skyline Builders Trivandrum and Offering 72 luxurious villas designed for modern living, Built by a reputable builder. Launching on Jan-2021 and set for completion by Jun-2023, this project offers a unique opportunity to experience upscale living in a serene environment. Each Villas is thoughtfully crafted with premium materials and state-of-the-art amenities, catering to discerning homeowners who value both style and functionality. Discover your dream home in this idyllic community, where every detail is tailored to enhance your lifestyle.
Prime Location with Top Connectivity Skyline Ranch II offers 3 BHK and 4 BHK Villas at a flat cost, strategically located near Thrippunithura, Kochi. This premium Villas project is situated in a rapidly developing area close to major landmarks.
Key Features: Skyline Ranch II prioritize comfort and luxury, offering a range of exceptional features and amenities designed to enhance your living experience. Each villa is thoughtfully crafted with modern architecture and high-quality finishes, providing spacious interiors filled with natural light.
• Location: Kochi - Madurai Bypass Rd, Kannankulangara, Thrippunithura, Ernakulam, Kochi, Kerala, INDIA..
• Property Type: 3 BHK and 4 BHK Villas.
• Project Area: 12.60 acres of land.
• Total Units: 72.
• Status: completed.
• Possession: Jun-2023.
Thrippunithura is a suburb located to the east of Kochi city. It is known for its historic significance as the capital of the old kingdom of Cochin. It is also known by the sobriquet land of temples because of the large number of temples in the region. Thrippunithura is also home to the largest archaeological museum in Kerala, which was opened in the year 1865.
Situated away from the chaos of the city, the town provides a peaceful environment, and is a place people move to eventually. The large number of schools and colleges in the region is an added bonus.
The suburb has generated considerable interest among construction companies and potential property buyers due to its peaceful atmosphere. Many new buildings and residential projects are thus under construction and being launched in the region.
Connectivity and transit points
Major roads passing through Thrippunithura are the NH-47A and the Ettumanoor-Ernakulam Road. Both the Kerala State Road Transport Corporation buses and private buses ply along all major stops in the suburb. In addition, auto-rickshaws are available for local travel.
Thrippunithura railway station is a major railway station in Ernakulam district. Major express and passenger trains stop here. It also links Ernakulam and Kottayam.
The distance to Cochin International Airport is about 34 km.
Major landmarks
Factors for growth in the past
Due to the rising cost of property around the Kochi region, combined with the problems associated with urban environments, many felt the need for a peaceful locale that didn’t isolate them from the major town. The humble suburb of Thrippunithura fit the bill and many started settling down in this region. The gradual influx of people led to the development of the region in a planned manner, and it became the relaxing retreat we see today.
Residential & Commercial Market
Layouts and plots constitute a huge chunk of the real estate available in Thrippunithura, followed by apartments, houses, and villas. Plot prices have seen a fall in value from the first quarter of 2013. The average cost of plots in the third quarter of the same year was Rs 690 per sq. ft and the average cost of individual houses are Rs 4,000 per sq. ft. The average cost of apartments and flats hold steady at Rs 3,200-3,400 per sq. ft. Few commercial spaces are available in the region.
Major challenges
Due to the large number of schools, buses get crowded during the mornings. The region also receives heavy rainfall during monsoon, which cause minor floods from May to August. In addition to this, garbage problems in the area persist, which the municipality have not looked into in an effective manner.
Factors for growth in the future
Thrippunithura has a large number of completed and ongoing building projects. The serene environment combined with ease of access to major towns by rail and road make this a key location for settling down.
Because of the low cost of real estate combined with infrastructure development, Thrippunithura is making waves in the real estate market as a hot property. The area is also set to develop commercially in the near future, which will increase the demand for more property. Investors can also expect higher returns from properties in the region.
Many firms such as Anta Builders, Santhi Homes and Skyline Builders have projects in this peaceful suburb. This will help in developing the town further.
1st Floor, Shobha Complex, TC 16/457(3), Edapazhanji, Thycaud, Trivandrum, Kerala, INDIA.
The project is located in Kochi - Madurai Bypass Rd, Kannankulangara, Thrippunithura, Ernakulam, Kochi, Kerala, INDIA.
Villa sizes in the project range from 2791 sqft to 4686 sqft.
Yes. Skyline Ranch II is RERA registered with id K-RERA/PRJ/013/2021 (RERA)
The area of 4 BHK apartments ranges from 4056 sqft to 4686 sqft.
The project is spread over an area of 12.60 Acres.
The price of 3 BHK units in the project ranges from Rs. 3.3 Crs to Rs. 4.11 Crs.