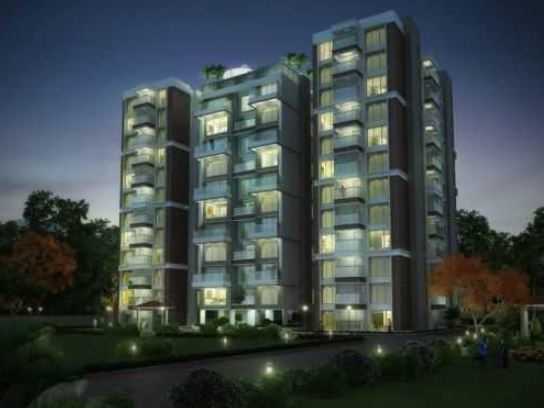By: Sobha Limited in Kondhwa

Change your area measurement
Structure:
2 levels of covered car parking and 11 upper floors of RCC framed structure with concrete block masonry walls.
Windows / Ventilators:
Heavy-duty powder coated aluminum glazed windows and ventilators made from specially designed and manufactured sections.
Main Doors / Bedroom Doors / Toilet Doors:
Frame - Timber
Architrave - Timber
Shutters with both side Masonite skin for Main doors and bedroom doors
Shutters with outside Masonite skin and inside laminate for toilet doors
All other doors to be manufactured in specially designed heavy-duty powder coated aluminum extruded frames.
Others:
India’s only backward integrated real estate Company having in-house manufacturing Quality checked by German master masons and continuous assessment by them throughout all processes.
Advanced waterproofing material and process for critical areas like toilets, balcony, terraces, utility etc.
Anti-termite treatment to protect the structure from termites and insects.
Galvanized Iron expanded metal mesh fixed at the junctions of concrete and masonry to avoid plaster cracks on external and internal walls.
Metal corner beading on walls to protect exposed corners from chipping.
Crack reduction in topmost floors by limiting thermal expansion / contraction of the structure.
Silicon sealant filling in all corners of toilets and utility to avoid water seepage, accumulation of dust and growth of fungus.
Usage of engineered hollow concrete blocks.
Rubber fenders on the pillars of parking area.
Sobha Garnet II : A Premier Residential Project on Kondhwa, Pune.
Looking for a luxury home in Pune? Sobha Garnet II , situated off Kondhwa, is a landmark residential project offering modern living spaces with eco-friendly features. Spread across 7.50 acres , this development offers 75 units, including 4 BHK Apartments.
Key Highlights of Sobha Garnet II .
• Prime Location: Nestled behind Wipro SEZ, just off Kondhwa, Sobha Garnet II is strategically located, offering easy connectivity to major IT hubs.
• Eco-Friendly Design: Recognized as the Best Eco-Friendly Sustainable Project by Times Business 2024, Sobha Garnet II emphasizes sustainability with features like natural ventilation, eco-friendly roofing, and electric vehicle charging stations.
• World-Class Amenities: 24Hrs Water Supply, 24Hrs Backup Electricity, Basket Ball Court, Club House, Compound, Covered Car Parking, Entrance Gate With Security Cabin, Gated Community, Health Facilities, Indoor Games, Intercom, Landscaped Garden, Lift, Maintenance Staff, Meditation Hall, Play Area, Rain Water Harvesting, Security Personnel, Swimming Pool, Tennis Court, Vastu / Feng Shui compliant and Wifi Connection.
Why Choose Sobha Garnet II ?.
Seamless Connectivity Sobha Garnet II provides excellent road connectivity to key areas of Pune, With upcoming metro lines, commuting will become even more convenient. Residents are just a short drive from essential amenities, making day-to-day life hassle-free.
Luxurious, Sustainable, and Convenient Living .
Sobha Garnet II redefines luxury living by combining eco-friendly features with high-end amenities in a prime location. Whether you’re a working professional seeking proximity to IT hubs or a family looking for a spacious, serene home, this project has it all.
Visit Sobha Garnet II Today! Find your dream home at Kondhwa, Pune, Maharashtra, INDIA. . Experience the perfect blend of luxury, sustainability, and connectivity.
Sarjapur - Marthahalli Outer Ring Road, Devarabisanahalli, Bellandur Post, Bangalore - 560103, Karnataka, INDIA.
The project is located in Kondhwa, Pune, Maharashtra, INDIA.
Apartment sizes in the project range from 2000 sqft to 2700 sqft.
The area of 4 BHK apartments ranges from 2000 sqft to 2700 sqft.
The project is spread over an area of 7.50 Acres.
3 BHK is not available is this project