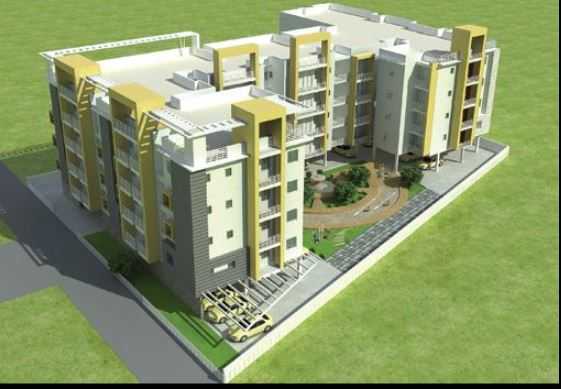



Change your area measurement
MASTER PLAN
Structure:
RCC framed, Slab structure. Open Foundations with Anti Termite Treatment
Walls:
Outer Walls 9 Thick Concrete Hollow Blocks. Inner Walls 4 Thick Concrete Solid Blocks all Cement Plastered.
Ceiling Plastering with rough finish with Cement Paint
Flooring:
24X24 Joint Free Vitrified Tiles for Hall and Bedrooms. Anti Skid Tiles for Kitchen, Toilets, Utility and Balcony Areas.
Wall Finishes :
Internal Walls: Wall Putty and Emulsion Paint
External Walls: Exterior Emulsion Paint.
Doors and Windows :
Entrance Door: Teak Wood Frame with Solid Wood Paneled Door with Melamine Polish
Bedroom Doors: Country Wood Frame with Moulded Skin Flush Door Enamel Painted
Toilet Door: Country Wood Frame with Plastic Coated Flush Door Enamel Painted
Windows: Country Wood frames and shutters or UPVC systems for windows
Kitchen :
Raised cooking platforms with Granite top and Stainless sink without drain board.
Lofts and Shelves :
One loft and shelf of 7 X 3 in Bedrooms and Kitchen.
Electrical :
Three phase concealed wiring with provision for one geyser in toilets, one fridge in hall, one grinder in kitchen, light , fans points in bedroom and hall area. Airconditioner Point in Master Bedroom only
Toilets :
Hindware Sanitary Fitting in White Colour.EWC with Slimline PVC Cistern.
Plumber or equivalent make CP fittings Wall Mixer with Overhead Shower. Provision for Health faucet
Water supply and Sanitary :
Adequate Borewells. Under ground RCC sump. Overhead Tanks
Vehicle Parking :
Covered Car Park at extra cost
Other Facilities :
Pipe provision for One TV and One phone in hall, One wash basin each in Hall and toilets.
Common Facilities :
Lifts of Emperor make, Sewerage and Water Treatment Plants, Security Intercom in all flats, CCTV for common areas, Generator Back up for Common areas and back up for two lights, two fans and one TV for each flat, Compound walls, jet motors for borewell, Three phase meter for common power supply, paved driveways. Ample common lighting. Watchman room and Servants Toilet
AKS Sunstone – Luxury Apartments with Unmatched Lifestyle Amenities.
Key Highlights of AKS Sunstone: .
• Spacious Apartments : Choose from elegantly designed 1 BHK, 2 BHK and 3 BHK BHK Apartments, with a well-planned 4 structure.
• Premium Lifestyle Amenities: Access 64 lifestyle amenities, with modern facilities.
• Vaastu Compliant: These homes are Vaastu-compliant with efficient designs that maximize space and functionality.
• Prime Location: AKS Sunstone is strategically located close to IT hubs, reputed schools, colleges, hospitals, malls, and the metro station, offering the perfect mix of connectivity and convenience.
Discover Luxury and Convenience .
Step into the world of AKS Sunstone, where luxury is redefined. The contemporary design, with façade lighting and lush landscapes, creates a tranquil ambiance that exudes sophistication. Each home is designed with attention to detail, offering spacious layouts and modern interiors that reflect elegance and practicality.
Whether it's the world-class amenities or the beautifully designed homes, AKS Sunstone stands as a testament to luxurious living. Come and explore a life of comfort, luxury, and convenience.
AKS Sunstone – Address Aishwarya Nagar, Ayanambakkam, Chennai, Tamil Nadu, INDIA..
Welcome to AKS Sunstone , a premium residential community designed for those who desire a blend of luxury, comfort, and convenience. Located in the heart of the city and spread over 1.32 acres, this architectural marvel offers an extraordinary living experience with 64 meticulously designed 1 BHK, 2 BHK and 3 BHK Apartments,.
Key Projects in Ayanambakkam : Casa Grande Cedars
Flat No. F1, First Floor, Door No. 12/17, Balaji Avenue 1st Street, T. Nagar, Chennai, Tamil Nadu, INDIA.
Projects in Chennai
Completed Projects |