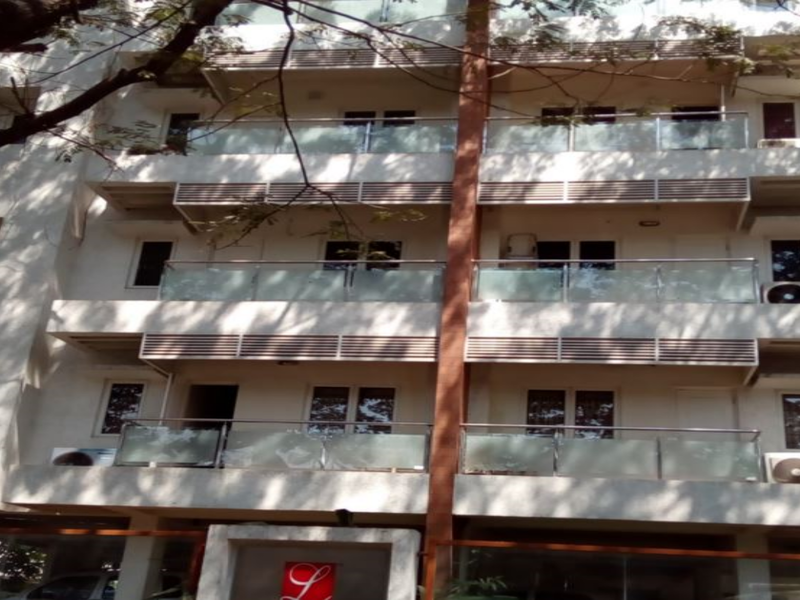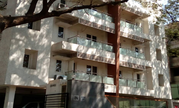By: Landmark Construction in K K Nagar


Change your area measurement
STRUCTURE
FLOORING & TILING
SANITARY & PLUMBING
DOORS & WINDOWS
ELECTRICAL
WALL, CEILING AND JOINERY TREATEMENT
ELVATOR / S
FACILITIES & AMENITIES
AIR CONDITIONING
AUTOMATION
LANDSCAPING
Landmark Synergy Apartment : A Premier Residential Project on KK Nagar, Chennai.
Looking for a luxury home in Chennai? Landmark Synergy Apartment , situated off KK Nagar, is a landmark residential project offering modern living spaces with eco-friendly features. Spread across 0.21 acres , this development offers 16 units, including 1 BHK, 2 BHK and 3 BHK Apartments.
Key Highlights of Landmark Synergy Apartment .
• Prime Location: Nestled behind Wipro SEZ, just off KK Nagar, Landmark Synergy Apartment is strategically located, offering easy connectivity to major IT hubs.
• Eco-Friendly Design: Recognized as the Best Eco-Friendly Sustainable Project by Times Business 2024, Landmark Synergy Apartment emphasizes sustainability with features like natural ventilation, eco-friendly roofing, and electric vehicle charging stations.
• World-Class Amenities: 24Hrs Backup Electricity, Gated Community, Gym, Intercom, Landscaped Garden, Rain Water Harvesting and Security Personnel.
Why Choose Landmark Synergy Apartment ?.
Seamless Connectivity Landmark Synergy Apartment provides excellent road connectivity to key areas of Chennai, With upcoming metro lines, commuting will become even more convenient. Residents are just a short drive from essential amenities, making day-to-day life hassle-free.
Luxurious, Sustainable, and Convenient Living .
Landmark Synergy Apartment redefines luxury living by combining eco-friendly features with high-end amenities in a prime location. Whether you’re a working professional seeking proximity to IT hubs or a family looking for a spacious, serene home, this project has it all.
Visit Landmark Synergy Apartment Today! Find your dream home at Anna Main Road, Sangeetha Colony, K K Nagar, Chennai, Tamil Nadu, INDIA. . Experience the perfect blend of luxury, sustainability, and connectivity.
#27, Saravana Street, T. Nagar, Chennai - 600017, Tamil Nadu, INDIA.
Projects in Chennai
Completed Projects |The project is located in Anna Main Road, Sangeetha Colony, K K Nagar, Chennai, Tamil Nadu, INDIA.
Apartment sizes in the project range from 595 sqft to 1660 sqft.
The area of 2 BHK units in the project is 1238 sqft
The project is spread over an area of 0.21 Acres.
Price of 3 BHK unit in the project is Rs. 5 Lakhs