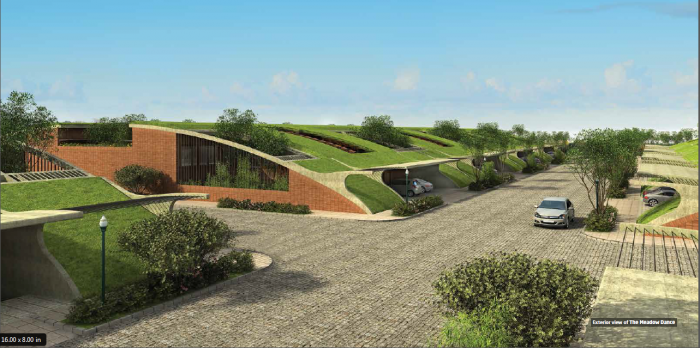By: Total Environment Projects India Private Limited in Rajendra Nagar




Change your area measurement
MASTER PLAN
STRUCTURE
FLOORING & DADO
SANITARY & PLUMBING
FENESTRATION
PAINT
ELECTRO-DOMESTIC EQUIPMENT
HOME AUTOMATION
CABINETRY & FURNITURE
HVAC
Discover the perfect blend of luxury and comfort at Total Environment The Meadow Dance, where each Villas is designed to provide an exceptional living experience. nestled in the serene and vibrant locality of Rajendra Nagar, Hyderabad.
Project Overview – Total Environment The Meadow Dance premier villa developed by Total Environment Projects India Private Limited and Offering 121 luxurious villas designed for modern living, Built by a reputable builder. Launching on Mar-2014 and set for completion by May-2025, this project offers a unique opportunity to experience upscale living in a serene environment. Each Villas is thoughtfully crafted with premium materials and state-of-the-art amenities, catering to discerning homeowners who value both style and functionality. Discover your dream home in this idyllic community, where every detail is tailored to enhance your lifestyle.
Prime Location with Top Connectivity Total Environment The Meadow Dance offers 3 BHK and 4 BHK Villas at a flat cost, strategically located near Rajendra Nagar, Hyderabad. This premium Villas project is situated in a rapidly developing area close to major landmarks.
Key Features: Total Environment The Meadow Dance prioritize comfort and luxury, offering a range of exceptional features and amenities designed to enhance your living experience. Each villa is thoughtfully crafted with modern architecture and high-quality finishes, providing spacious interiors filled with natural light.
• Location: Rajendra Nagar, Hyderabad, Andra Pradesh, INDIA..
• Property Type: 3 BHK and 4 BHK Villas.
• Project Area: 29.47 acres of land.
• Total Units: 121.
• Status: completed.
• Possession: May-2025.
IMAGINE, No. 78, ITPL Main Road, EPIP Zone, Whitefield, Bangalore-560066, Karnataka, INDIA.
The project is located in Budvel, Rajendra Nagar, Hyderabad, Andra Pradesh, INDIA.
Villa sizes in the project range from 3250 sqft to 5850 sqft.
Yes. Total Environment The Meadow Dance is RERA registered with id P02400001061 (RERA)
The area of 4 BHK units in the project is 5850 sqft
The project is spread over an area of 29.47 Acres.
The price of 3 BHK units in the project ranges from Rs. 3.06 Crs to Rs. 4.3 Crs.