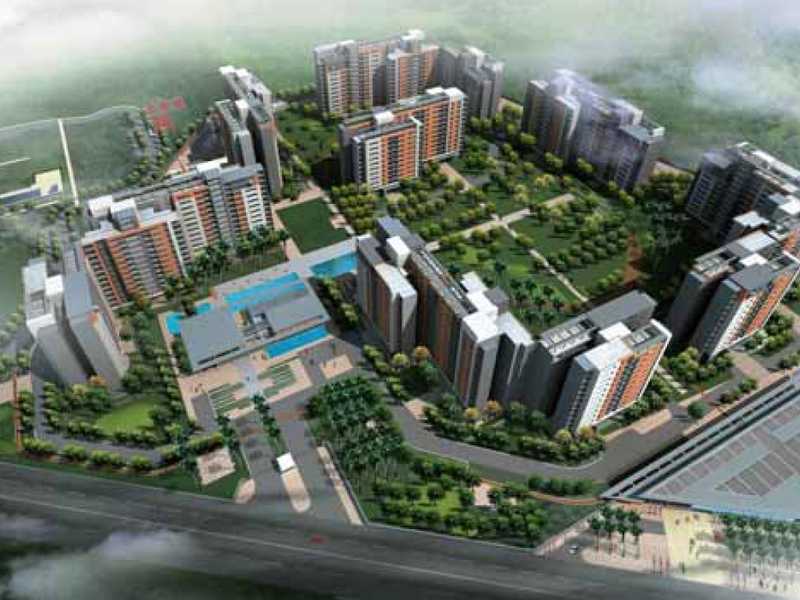By: Unitech Limited in Sector PHI II




Change your area measurement
MASTER PLAN
Wall Finish
Flooring
Kitchen
Toilets
Internal Doors
Electrical
Security
Unitech Habitat – Luxury Apartments in Sector PHI II , GreaterNoida .
Unitech Habitat , a premium residential project by Unitech Limited,. is nestled in the heart of Sector PHI II, GreaterNoida. These luxurious 2 BHK and 3 BHK Apartments redefine modern living with top-tier amenities and world-class designs. Strategically located near GreaterNoida International Airport, Unitech Habitat offers residents a prestigious address, providing easy access to key areas of the city while ensuring the utmost privacy and tranquility.
Key Features of Unitech Habitat :.
. • World-Class Amenities: Enjoy a host of top-of-the-line facilities including a 24Hrs Water Supply, 24Hrs Backup Electricity, CCTV Cameras, Club House, Compound, Covered Car Parking, Fire Alarm, Fire Safety, Gated Community, Gym, Indoor Games, Intercom, Landscaped Garden, Lift, Maintenance Staff, Multi Purpose Play Court, Play Area, Rain Water Harvesting, Security Personnel and Swimming Pool.
• Luxury Apartments : Choose between spacious 2 BHK and 3 BHK units, each offering modern interiors and cutting-edge features for an elevated living experience.
• Legal Approvals: Unitech Habitat comes with all necessary legal approvals, guaranteeing buyers peace of mind and confidence in their investment.
Address: Sector PHI II, Greater Noida, Uttar Pradesh, INDIA..
No.6, Community Centre, Saket, New Delhi, Delhi, INDIA.
The project is located in Sector PHI II, Greater Noida, Uttar Pradesh, INDIA.
Apartment sizes in the project range from 1693 sqft to 2612 sqft.
Yes. Unitech Habitat is RERA registered with id UPRERAPRJ11153 (RERA)
The area of 2 BHK apartments ranges from 1693 sqft to 1730 sqft.
The project is spread over an area of 23.00 Acres.
The price of 3 BHK units in the project ranges from Rs. 67.58 Lakhs to Rs. 84.21 Lakhs.