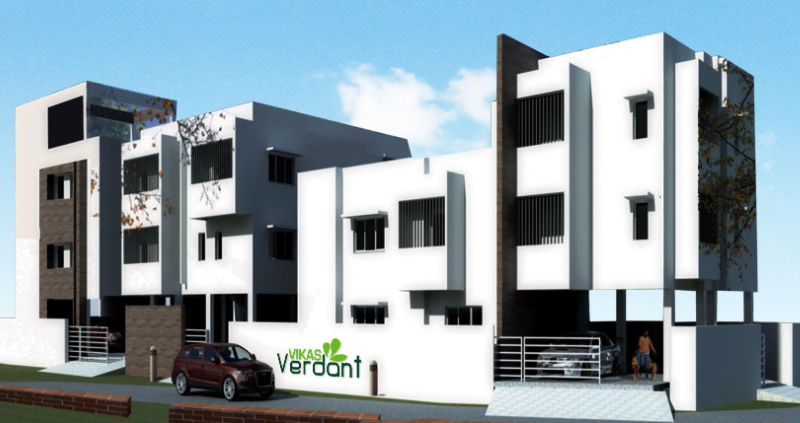



Change your area measurement
MASTER PLAN
Main Door Frame Teakwood
Main Door Shutter Skinned Paneled Flush Door
Other Door Frames Country wood
Other Door Shutters Commercial ply flush doors
Windows & Shutters UPVC
Flooring Vitrified Tiles.
Flooring - Bath Anti skid ceramic tiles.
Kitchen platform Platform upto 20 sqft with Stainless Steel Sink (Without drain Board) and black granite finish.
Dadoing Up to 7' height in bathrooms and up to 2' over kitchen platform.
Electrical 3 phase power service - Concealed PVC pipes - ISI cables - Modular Switches.
Plumbing Inside building concealed PVC pipes - White sanitary wares - ISI CP FIttings.
Painting Walls : Patty, emulsion finished
Grills and Doors windows ISI grade enamel paintings
Abhinitha Vikas Verdant – Luxury Living on Gerugambakkam, Chennai.
Abhinitha Vikas Verdant is a premium residential project by Abhinitha Foundation Private Limited, offering luxurious Apartments for comfortable and stylish living. Located on Gerugambakkam, Chennai, this project promises world-class amenities, modern facilities, and a convenient location, making it an ideal choice for homeowners and investors alike.
This residential property features 3 units with a total area of 0.10 acres. Designed thoughtfully, Abhinitha Vikas Verdant caters to a range of budgets, providing affordable yet luxurious Apartments. The project offers a variety of unit sizes, ranging from 1452 to 1543 sq. ft., making it suitable for different family sizes and preferences.
Key Features of Abhinitha Vikas Verdant: .
Prime Location: Strategically located on Gerugambakkam, a growing hub of real estate in Chennai, with excellent connectivity to IT hubs, schools, hospitals, and shopping.
World-class Amenities: The project offers residents amenities like a 24Hrs Backup Electricity, Gated Community, Intercom and Security Personnel and more.
Variety of Apartments: The Apartments are designed to meet various budget ranges, with multiple pricing options that make it accessible for buyers seeking both luxury and affordability.
Spacious Layouts: The apartment sizes range from from 1452 to 1543 sq. ft., providing ample space for families of different sizes.
Why Choose Abhinitha Vikas Verdant? Abhinitha Vikas Verdant combines modern living with comfort, providing a peaceful environment in the bustling city of Chennai. Whether you are looking for an investment opportunity or a home to settle in, this luxury project on Gerugambakkam offers a perfect blend of convenience, luxury, and value for money.
Explore the Best of Gerugambakkam Living with Abhinitha Vikas Verdant?.
For more information about pricing, floor plans, and availability, contact us today or visit the site. Live in a place that ensures wealth, success, and a luxurious lifestyle at Abhinitha Vikas Verdant.
New No.9, Radhakrishnan Street, T.Nagar, Chennai - 600017, Tamil Nadu, INDIA.
Projects in Chennai
Completed Projects |The project is located in Near Porur, Ramachandra Nagar, Gerugambakkam, Chennai, Tamil Nadu, INDIA.
Apartment sizes in the project range from 1452 sqft to 1543 sqft.
The area of 3 BHK apartments ranges from 1452 sqft to 1543 sqft.
The project is spread over an area of 0.10 Acres.
The price of 3 BHK units in the project ranges from Rs. 55.9 Lakhs to Rs. 59.41 Lakhs.