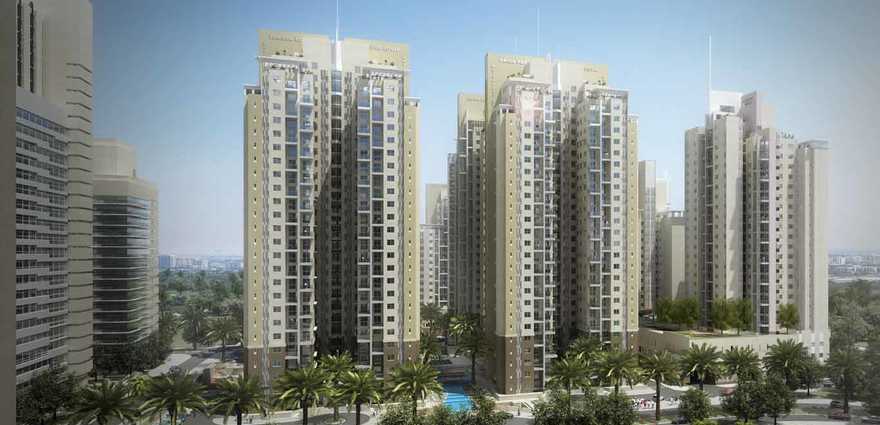By: DSK Developers in Pune Sholapur Road

Change your area measurement
MASTER PLAN
• Monolithic design of buildings using latest technology aluminium formwork type construction.
• Earthquake resistant structures conforming to IS 1893-1984 and IS 456 2000 for Pune city in Zone 3.
Doors
• Paneled door with laminated veneer and solid teakwood frames & architrave for main entrance.
• Flush door with laminated veneer & architrave for bedrooms & washrooms.
• Fully glazed powder coated aluminium sliding door for attached terrace & dry balcony.
Door Fittings
• S.S finish brass door fittings.
Windows
• Single glazed powder coated aluminum frameswith combination of sliding or centrally pivoted handle openable windows.
Flooring
• Porcelain tiles in all rooms with Italian marble threshold.
• Non-skid porcelain tiles in washrooms, terrace and dry balcony.
• Wooden flooring in master bedroom.
Tiles
• Full height porcelain tiles in kitchen, dry balcony and washrooms.
• Porcelain mosaic tiles in shower area.
Kitchen
• Fitted kitchen with quartz stone counter top with stainless steel sink & drain board.
• Modular furniture with hob and hood.
• Prepaid piped gas supply.
• Water purifier.
Dry Balcony
• Stainless Steel sink and provision for dishwasher and washing machine.
Washrooms
• Shower area with glass partition.
• Concealed plumbing.
• Chromium plated fittings.
• Hot & cold mixing unit for showers.
• Solar/heat pump water heating system.
• High grade sanitary ware & fittings.
Electrical fittings & fixtures
• Concealed copper wiring.
• Intercom system in living & provision in all bedrooms.
• Provision for inverter.
• Ceiling fans in living/dining, bedrooms and kitchen.
• TV/Telephone points in living & master bedroom.
• VRV AC provision in living/dining & bedrooms.
Centralized DTH systems for all units.
Paint
• Satin finish emulsion paint to all internal walls; fine textured ceiling.
• External walls other than cladding as per design with textured paint finishes.
Building Management Systems
• Video-door phone system.
• Wireless panic switch for the elderly.
• IVRS (Interactive voice response system)
DSK Dream City Waterfall Residence : A Premier Residential Project on Pune Sholapur Road, Pune.
Looking for a luxury home in Pune? DSK Dream City Waterfall Residence , situated off Pune Sholapur Road, is a landmark residential project offering modern living spaces with eco-friendly features. Spread across 12.18 acres , this development offers 1015 units, including 1 BHK, 2 BHK and 3 BHK Apartments.
Key Highlights of DSK Dream City Waterfall Residence .
• Prime Location: Nestled behind Wipro SEZ, just off Pune Sholapur Road, DSK Dream City Waterfall Residence is strategically located, offering easy connectivity to major IT hubs.
• Eco-Friendly Design: Recognized as the Best Eco-Friendly Sustainable Project by Times Business 2024, DSK Dream City Waterfall Residence emphasizes sustainability with features like natural ventilation, eco-friendly roofing, and electric vehicle charging stations.
• World-Class Amenities: 24Hrs Water Supply, 24Hrs Backup Electricity, Badminton Court, Basement Car Parking, Basket Ball Court, Cafeteria, CCTV Cameras, Club House, Covered Car Parking, Earthquake Resistant, Fire Alarm, Fire Safety, Gym, Health Facilities, Indoor Games, Intercom, Jogging Track, Landscaped Garden, Library, Lift, Maintenance Staff, Meditation Hall, Play Area, Rain Water Harvesting, Security Personnel, Swimming Pool, Tennis Court and Waste Disposal.
Why Choose DSK Dream City Waterfall Residence ?.
Seamless Connectivity DSK Dream City Waterfall Residence provides excellent road connectivity to key areas of Pune, With upcoming metro lines, commuting will become even more convenient. Residents are just a short drive from essential amenities, making day-to-day life hassle-free.
Luxurious, Sustainable, and Convenient Living .
DSK Dream City Waterfall Residence redefines luxury living by combining eco-friendly features with high-end amenities in a prime location. Whether you’re a working professional seeking proximity to IT hubs or a family looking for a spacious, serene home, this project has it all.
Visit DSK Dream City Waterfall Residence Today! Find your dream home at Survey Number 4P, 33P, 45P, Near National Grapes Research Centre, Pune Sholapur Road, Pune, Maharashtra, INDIA.. Experience the perfect blend of luxury, sustainability, and connectivity.
1187/60, J. M. Road, Shivajinagar , Pune - 411005, Maharashtra, INDIA.
The project is located in Survey Number 4P, 33P, 45P, Near National Grapes Research Centre, Pune Sholapur Road, Pune, Maharashtra, INDIA.
Apartment sizes in the project range from 916 sqft to 1900 sqft.
Yes. DSK Dream City Waterfall Residence is RERA registered with id P52100007164 (RERA)
The area of 2 BHK units in the project is 1330 sqft
The project is spread over an area of 12.18 Acres.
Price of 3 BHK unit in the project is Rs. 1.52 Crs