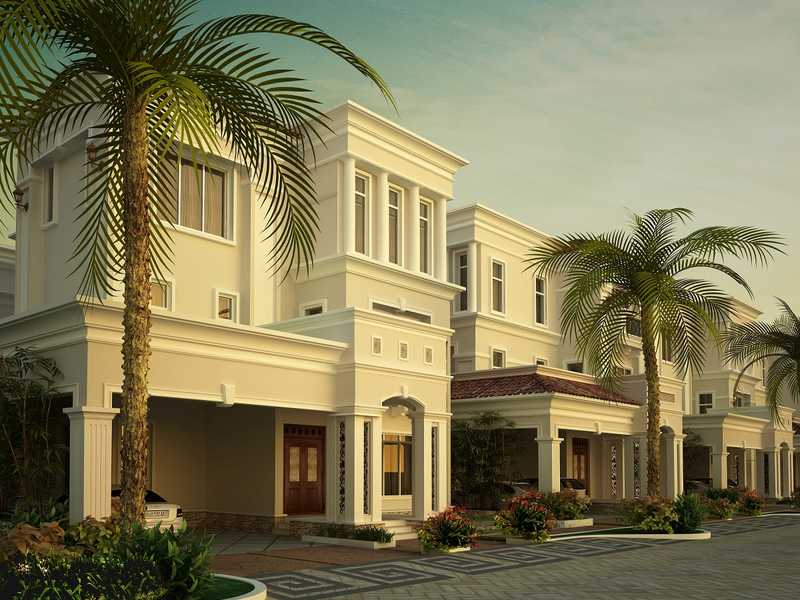



Change your area measurement
MASTER PLAN
Structure, Masonry & Finishes:
Structure RCC-Framed Structure with Masonry Partitions
Floor-to-floor Height 3.6m (translates to clear heights of 11'3" in Living/Dining/Family/Bedrooms and 10'0" in Bathrooms)
Internal Walls 100mm thick internal walls in Solid Cement Block Masonry with Trowel Finished Plaster
External Walls 200mm thick internal walls in Solid Cement Block Masonry with 2 coats of Smooth Plaster
Internal Wall Paint POP Punning Putty Acrylic Emulsion Paint
External Wall Paint Exterior Emulsion
Paint on Steel Railings Zinc-Chromate Primer and Synthetic Enamel Paint
Flooring & Dado:
Verandah; Entrance Foyer Combination of Natural Stone and Imported Marble
Living/Dining/Drawing/Family Rooms
Master Bedroom; Master Bath; Kids' Baths; Staircase Imported/Engineered Marble
Master W-I-C; Kids' Bedrooms; Media Room;
Guest Bedroom Engineered Wood
Kitchen Premium Vitrified Tiles (1m x 1m)
Indoor Utility/Store; Outdoor Utility Yard Matte Finish Vitrified Tiles
Guest Toilet; Lounge Toilet Flooring - Italian Marble; Dado - Combination of Italian Marble and Textured Paint
Powder Room Flooring - Italian Marble; Dado - Combination of Italian Marble and Wallpaper
Study; Gym Laminated Wood
Open Shower (depends on Residence Type) Flamed Granite
Lounge/Bar Area; Patio Premium Textured Wood Finish Vitrified Tiles
Balcony/Terrace Garden Rustic Finish Tiles/Randomly Laid Marble
Maid Rooms & Bath Ceramic Tiles
Plumbing & Bathroom Fixtures:
WCs; Bathtub; Tap/Other Fittings Kohler or equivalent
Flush Concealed Cistern - Kohler or equivalent
Stainless Steel Sink Franke or equivalent
Shower Area Glass Partitions
Bathroom Accessories Towel Rings,Towel Rack, Soap Dish,Toilet Paper Holder - all Kohler or equivalent
Plumbing (Internal & External) All Water Supply Lines in CPVC Pipes & Waste Water Lines in SWR Pipes
House Help Bath CP - Jaquar or equivalent; Sanitaryware - Hindware or equivalent
Provision for Water Purifier In Kitchen
Power Supply; Electrical and Communication Systems:
Wiring Havells or equivalent; concealed in 19mm dia, 2mm thick PVC Conduits. 15A copper wiring in 3/20, 660/440V rating for equipment upto 3KW. 5A wiring of 3/22 rating for Grinders/Mixers/Fridge/ Washing Machines & other equipment upto 1100W.
Earthing Earth Leakage Circuit Breaker (ELCB) and Miniature Circuit Breakers (MCB)
Switches Schneider/Anchor AVE/Crabtree
Connected Power Load 15-20 KVA depending on Residence Type
Back-up Power 100% DG Backup for Common Areas and Individual Residences
TV & Telephone Points In the Living/Dining/Family/Media Rooms and all Bedrooms
Wireless Internet The entire Gated Community shall be a large Wi-Fi Hot Spot
Doors & Windows:
Frames Finger Jointed Natural Timber or equivalent Hardwood
Entrance Door Paneled Door in combination of Timber & Designer Glass
Internal Doors - Rooms 8'0" height Flush Doors with Veneer Paneling on both sides with Hardwood Architraves
Internal Doors - Bathrooms 7'0" height Flush Doors with Veneer Paneling on one side and 1mm thick Laminate Paneling with Hardwood Architraves on the other side
External Doors & Windows Sound Insulated UPVC Frames & Shutters with Clear Glass
Grills and Mosquito Screens Provided
Door Knobs & Latches Brush Finished Stainless Steel
HVAC:
Air-conditioning Central VRV System with Refrigerant Copper Piping and Drain Lines .
Landscaping:
Soil Base Layer of Red Soil and Sand Mixture with Manure
Drip Irrigation For Landscaped Areas only
Softscapes Professionally planned, designed & executed Landscape
Street Lighting Classical Style Lamp Posts as designed by the Landscape Architect.
Utilities, Services, Facilties & Amenities:
Security Perimeter Cameras; 24x7 Patrolling; Access Control; Visitor Verification
Rainwater Harvesting Provided throughout the Gated Community
Sewage Treatment Plant Common STP provided
Club & Sports Facilities As per separate details
Roads Internal Concrete/Paved Roads with Landscaped Bulbs .
Special Features:
Swimming Pools With Filtration Plant, Glass Mosaic Tiling and Underwater Lights
Elevators (Lifts) Hydraulic Machine-Room-Less Elevators
Home Automation System Video Doorphone, Intrusion Alarm, Gas Leak Detector, CCTV (External & Internal), Biometric Door Lock
Pressurized Water Supply Ring Main based Pressurized Water Supply System
Location Advantages:. The 77° East is strategically located with close proximity to schools, colleges, hospitals, shopping malls, grocery stores, restaurants, recreational centres etc. The complete address of 77° East is Yemalur Main Road, Kadubeesanahalli, Bangalore-560037, Karnataka, INDIA..
Construction and Availability Status:. 77° East is currently completed project. For more details, you can also go through updated photo galleries, floor plans, latest offers, street videos, construction videos, reviews and locality info for better understanding of the project. Also, It provides easy connectivity to all other major parts of the city, Bangalore.
Units and interiors:. The multi-storied project offers an array of 4 BHK Villas. 77° East comprises of dedicated wardrobe niches in every room, branded bathroom fittings, space efficient kitchen and a large living space. The dimensions of area included in this property vary from 4810- 6202 square feet each. The interiors are beautifully crafted with all modern and trendy fittings which give these Villas, a contemporary look.
77° East is located in Bangalore and comprises of thoughtfully built Residential Villas. The project is located at a prime address in the prime location of Kadubeesanahalli.
Builder Information:. This builder group has earned its name and fame because of timely delivery of world class Residential Villas and quality of material used according to the demands of the customers.
Comforts and Amenities:.
DivyaSree Chambers, ‘A’ Wing, #11, O’Shaugnessy Road, Bangalore - 560025, Karnataka, INDIA.
The project is located in Yemalur Main Road, Kadubeesanahalli, Bangalore-560037, Karnataka, INDIA.
Villa sizes in the project range from 4810 sqft to 6202 sqft.
The area of 4 BHK apartments ranges from 4810 sqft to 6202 sqft.
The project is spread over an area of 18.00 Acres.
3 BHK is not available is this project