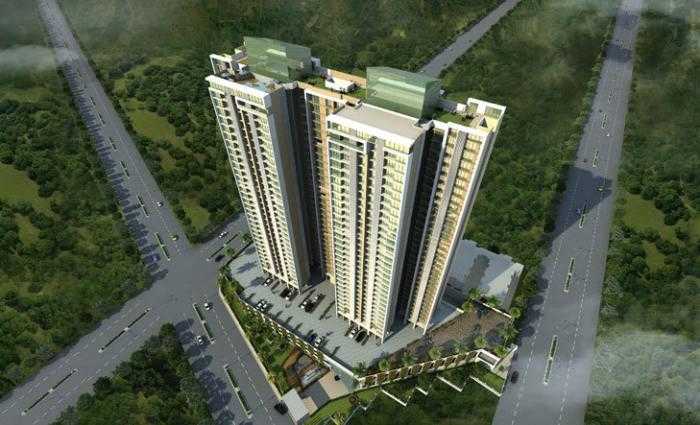By: Acme Group in Kandivali West




Change your area measurement
MASTER PLAN
FLOORING
PAINTING
DOORS
FITTINGS
ELECTRICAL
KITCHEN
WINDOWS
PLUMBING
BATHROOM
Acme Avenue – Luxury Apartments in Kandivali West , Mumbai .
Acme Avenue , a premium residential project by Acme Group,. is nestled in the heart of Kandivali West, Mumbai. These luxurious 2 BHK and 3 BHK Apartments redefine modern living with top-tier amenities and world-class designs. Strategically located near Mumbai International Airport, Acme Avenue offers residents a prestigious address, providing easy access to key areas of the city while ensuring the utmost privacy and tranquility.
Key Features of Acme Avenue :.
. • World-Class Amenities: Enjoy a host of top-of-the-line facilities including a 24Hrs Water Supply, 24Hrs Backup Electricity, Acupressure Walkway, Badminton Court, Basket Ball Court, Card Games, Carrom Board, CCTV Cameras, Chess, Club House, Compound, Cricket Court, Cycling Track, Entrance Gate With Security Cabin, Fire Safety, Gym, Health Facilities, Indoor Games, Jacuzzi Steam Sauna, Jogging Track, Kids Pool, Landscaped Garden, Lift, Maintenance Staff, Meditation Hall, Multi Purpose Play Court, Multipurpose Games Court, Play Area, Pucca Road, Rain Water Harvesting, Seating Area, Security Personnel, Senior Citizen Park, Spa, Street Light, Swimming Pool, Vastu / Feng Shui compliant, Multipurpose Hall, 24Hrs Backup Electricity for Common Areas, Sewage Treatment Plant and Yoga Deck.
• Luxury Apartments : Choose between spacious 2 BHK and 3 BHK units, each offering modern interiors and cutting-edge features for an elevated living experience.
• Legal Approvals: Acme Avenue comes with all necessary legal approvals, guaranteeing buyers peace of mind and confidence in their investment.
Address: Ambedkar Nagar, Charkop, Kandivali West, Mumbai, Maharashtra, INDIA..
Building No.10, 5th Floor, Solitaire Corporate Park, Chakala, Andheri East, Mumbai, Maharashtra, INDIA.
The project is located in Ambedkar Nagar, Charkop, Kandivali West, Mumbai, Maharashtra, INDIA.
Apartment sizes in the project range from 640 sqft to 1056 sqft.
Yes. Acme Avenue is RERA registered with id P51800002030, P51800004402, P51800030589, P51800031398 (RERA)
The area of 2 BHK units in the project is 640 sqft
The project is spread over an area of 0.70 Acres.
Price of 3 BHK unit in the project is Rs. 2.43 Crs