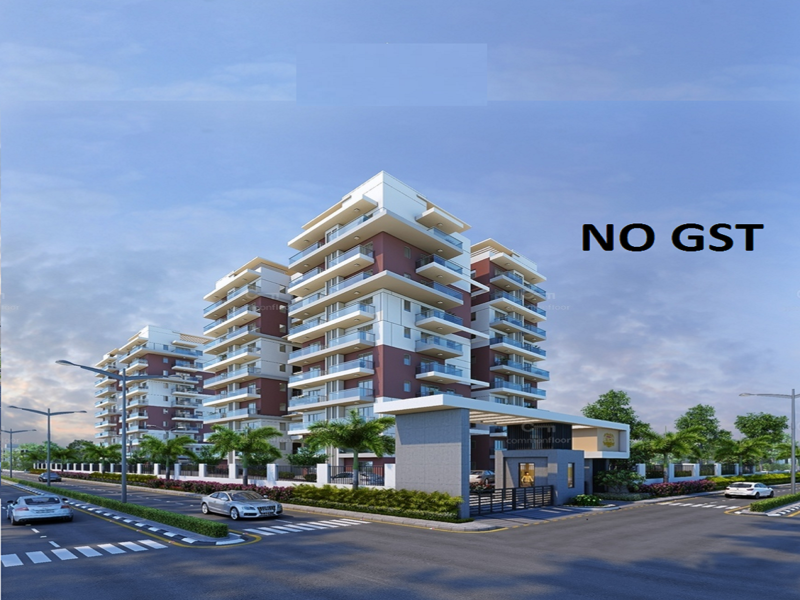By: Muppa Akshaja Projects in Narsingi




Change your area measurement
MASTER PLAN
FRAMED STRUCTURE:
RCC framed structure designed for wind and seismic loads for zone-II (Earthquake resistance).
SUPER STRUCTURE:
Usage of light weight AAC/CLC blocks in place of regular bricks.
PLASTERING:
Internal:
12mm thick double coat cement plaster with smooth finish.
Ceiling:
12mm thick single coat smooth cement plaster finish.
External:
18mm thick double coat sand cement plaster.
WOOD WORK:
Main door:
Teak wood frame with esthetically designed teak veneered. flush door shutter with melamine polished with standard hardware.
Internal doors:
Teak wood frame with laminated /skin / membrane flush door shutters of standard make with standard hardware.
Sliding Door & Windows:
UPVC sliding door and windows with tinted glass with provision for mosquito mesh.
FLOORING & DADOING:
Drawing, Dining, Living & Master Bedroom:
800mmX800m double charged vitrified tiles with digital Italian shades of standard make. Other Rooms: 600mmX600m vitrified tiles with digital Italian shades of standard make.
Balconies:
Anti-skid Ceramic tile flooring.
Utility Area:
Anti-skid Ceramic tile flooring and glazed ceramic tile dado up to 3'height.
Kitchen:
Mat finish vitrified tiles flooring, Granite platform and ceramic tile dado up to 2'height above kitchen platform.
Toilets:
Best quality acid resistance anti-skidfloor tiles & designer glazed ceramic tiles dado up to ceiling of standard make.
Parking:
VDF flooring with appropriate finish.
Staircase:
Granite / Kota stone.
Common Areas:
Anti-Skid vitrified tiles.
Kitchen Platform:
Granite platform with stainless steel sink with provision for Exhaust / chimney and aqua guard.
PAINTING:
Internal & Ceiling:
Smooth finish with luppum(altek or equivalent), two coats of Acrylic emulsion paint over a coat of primer.
External:
Combination of texture and Luppam finish as per Architectural design, weather proof paint over external putty finish.
Parking:
Two coats of cement based water proof paint over a base coat of primer.
WATER SUPPLY & SANITARY:
Hydro-Pneumatic system with 100% treated water.
Separate Municipal water supply provision to Kitchens.
CPVC pipes of water distribution.
Low noise PVC SWR for sanitary piping.
All C.P. Fittings are reputed make of GROHE / KOHLER or equivalent. Counter Top wash basin in all toilets. Wall mounted EWC with concealed flush tank of ROCA / KOHLER/DURAVIT or equivalent for all toilets.
Provision for Geysers in all Bathrooms.
Single lever concealed mixer with OHS and Spout. Water treatment plant and sewage treatment plant of adequate capacity will be provided.
Treated sewage water will be used for the landscaping. Rain water harvesting pits for water conversation and absorption.
ELECTRICAL
Concealed copper wiring with ISI marked cables and standard make modular switches.
Provision for A/Csleeves with copper piping in drawing, dining and in all bedrooms.
Power outlets for geysers in all Bathrooms.
Power plug for Cooking range chimneys, refrigerator, micro oven, mixer grinders in kitchen.
TV, Telephone and internet provision in master bedroom and hall.
Three phase supply for each unit and individual meter boards, miniature circuit breakers (MCB) for each distribution board of standard make.
CABLE TV:
Cable provision for master bedroom and living room.
LIFTS:
8 Passengers lifts and goods lift with automatic rescue device (ARD) of Johnson/Otis/Schindler or equal make.
GENERATOR:
100% DG backup.
Discover Muppa Akshaja Crown : Luxury Living in Narsingi .
Perfect Location .
Muppa Akshaja Crown is ideally situated in the heart of Narsingi , just off ITPL. This prime location offers unparalleled connectivity, making it easy to access Hyderabad major IT hubs, schools, hospitals, and shopping malls. With the Kadugodi Tree Park Metro Station only 180 meters away, commuting has never been more convenient.
Spacious 3 BHK Flats .
Choose from our spacious 3 BHK flats that blend comfort and style. Each residence is designed to provide a serene living experience, surrounded by nature while being close to urban amenities. Enjoy thoughtfully designed layouts, high-quality finishes, and ample natural light, creating a perfect sanctuary for families.
A Lifestyle of Luxury and Community.
At Muppa Akshaja Crown , you don’t just find a home; you embrace a lifestyle. The community features lush green spaces, recreational facilities, and a vibrant neighborhood that fosters a sense of belonging. Engage with like-minded individuals and enjoy a harmonious blend of luxury and community living.
Smart Investment Opportunity.
Investing in Muppa Akshaja Crown means securing a promising future. Located in one of Hyderabad most dynamic locales, these residences not only offer a dream home but also hold significant appreciation potential. As Narsingi continues to thrive, your investment is set to grow, making it a smart choice for homeowners and investors alike.
Why Choose Muppa Akshaja Crown.
• Prime Location: Narsingi, Hyderabad, Telangana, INDIA..
• Community-Focused: Embrace a vibrant lifestyle.
• Investment Potential: Great appreciation opportunities.
Project Overview.
• Bank Approval: HDFC Bank, Axis Bank, LIC Housing Finance Ltd and Karur Vysya Bank.
• Government Approval: HMDA.
• Construction Status: completed.
• Minimum Area: 1665 sq. ft.
• Maximum Area: 2050 sq. ft.
o Minimum Price: Rs. 91.58 lakhs.
o Maximum Price: Rs. 1.13 crore.
Experience the Best of Narsingi Living .
Don’t miss your chance to be a part of this exceptional community. Discover the perfect blend of luxury, connectivity, and nature at Muppa Akshaja Crown . Contact us today to learn more and schedule a visit!.
Plot No.A6 & A7, Muppa Panchavati Colony, Manikonda, Hyderabad, Telangana, INDIA.
The project is located in Narsingi, Hyderabad, Telangana, INDIA.
Apartment sizes in the project range from 1665 sqft to 2050 sqft.
The area of 3 BHK apartments ranges from 1665 sqft to 2050 sqft.
The project is spread over an area of 1.18 Acres.
The price of 3 BHK units in the project ranges from Rs. 91.58 Lakhs to Rs. 1.13 Crs.