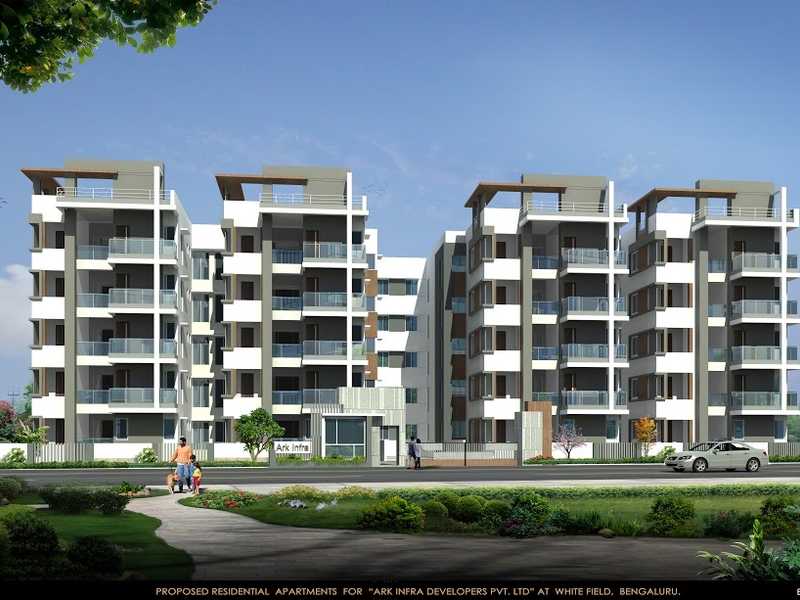By: ARK Group (Hyderabad) in Whitefield




Change your area measurement
MASTER PLAN
Structure
RCC framed structure
Super Structure
Cement concrete block masonry
Plastering
All internal and external walls with smooth plaster finish
Doors
Main door in teak frame with molded skin door shutter and internal doors in sal wood frame with molded skin door shutter
Windows
Powder coated/ Anodised aluminium windows with MS safety grills
Painting
All internal walls with putty finish and two coats of emulsion paint over a coat of primer. External walls with two coats of exterior emulsion paint of Asian or equivalent make, over a coat of primer
Flooring
Hall, dining, bedrooms and kitchen with vitrified tiles of good quality (size 24" x 24"). Ceramic tile flooring in bathrooms, balcony & utility (size 12" x 12")
Kitchen
Granite platform with stainless steel sink
Plumbing & Sanitaryware
CP fittings of Jaguar or equivalent make in toilets and kitchen, Parryware or equivalent make sanitaryware in all toilets.
Electrical
Concealed copper wire of Anchor or equivalent make. Modular Switches: MK or equivalent make TV telephone points in living and all bedrooms and geyser point in all bathrooms.
Lifts
6 passenger capacity lifts of Johnson or equivalent make
Sewarage Treatment Plant
A sewarage treatment plant will be provided to treat the waste water
Power Backup
Power backup for common lighting, lifts and 100% Power backup for all lights and fans.
Dadoing
Kitchen
Glazed ceramic tiles dado upto 2 ft. height above kitchen platform
Toilets
Glazed ceramic tile (size: 12" x 18") dado upto 7 ft. height
Home Automation:
Lights & Fans
Motion sensor lights
ARK Cloud City Phase 2 – Luxury Apartments in Whitefield, Bangalore.
ARK Cloud City Phase 2, located in Whitefield, Bangalore, is a premium residential project designed for those who seek an elite lifestyle. This project by ARK Group (Hyderabad) offers luxurious. 2 BHK and 3 BHK Apartments packed with world-class amenities and thoughtful design. With a strategic location near Bangalore International Airport, ARK Cloud City Phase 2 is a prestigious address for homeowners who desire the best in life.
Project Overview: ARK Cloud City Phase 2 is designed to provide maximum space utilization, making every room – from the kitchen to the balconies – feel open and spacious. These Vastu-compliant Apartments ensure a positive and harmonious living environment. Spread across beautifully landscaped areas, the project offers residents the perfect blend of luxury and tranquility.
Key Features of ARK Cloud City Phase 2: .
World-Class Amenities: Residents enjoy a wide range of amenities, including a 24Hrs Water Supply, 24Hrs Backup Electricity, CCTV Cameras, Club House, Covered Car Parking, Gym, Indoor Games, Jogging Track, Lift, Play Area, Security Personnel, Swimming Pool and Wifi Connection.
Luxury Apartments: Offering 2 BHK and 3 BHK units, each apartment is designed to provide comfort and a modern living experience.
Vastu Compliance: Apartments are meticulously planned to ensure Vastu compliance, creating a cheerful and blissful living experience for residents.
Legal Approvals: The project has been approved by BBMP, ensuring peace of mind for buyers regarding the legality of the development.
Address: Whitefield, Bangalore, Karnataka, INDIA..
Whitefield, Bangalore, INDIA.
For more details on pricing, floor plans, and availability, contact us today.
4-51/SLNT/L 6-03-02, Level 6, Gachibowli, Hyderabad-500032, Telangana, INDIA.
The project is located in Whitefield, Bangalore, Karnataka, INDIA.
Apartment sizes in the project range from 1185 sqft to 2040 sqft.
Yes. ARK Cloud City Phase 2 is RERA registered with id PRM/KA/RERA/1251/446/PR/171028/000852 (RERA)
The area of 2 BHK apartments ranges from 1185 sqft to 1320 sqft.
The project is spread over an area of 2.35 Acres.
The price of 3 BHK units in the project ranges from Rs. 87.5 Lakhs to Rs. 1.17 Crs.