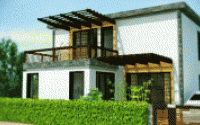
Change your area measurement
MASTER PLAN
Living Room
Dining Room
Bed Room
Toilets
Servant Toilet
Kitchen
Servant Room
Balconies
Lift Lobbies / Corridors
Entrance Foyer
Exterior Finish
Gharonda Aryavan Holiday Home is located in Hardwar and comprises of thoughtfully built Residential Villas. The project is located at a prime address in the prime location of Raiwala. Gharonda Aryavan Holiday Home is designed with multitude of amenities spread over a wide area.
Location Advantages:. The Gharonda Aryavan Holiday Home is strategically located with close proximity to schools, colleges, hospitals, shopping malls, grocery stores, restaurants, recreational centres etc. The complete address of Gharonda Aryavan Holiday Home is Roorkee Road, Raiwala, Hardwar, Uttaranchal, INDIA..
Builder Information:. Gharonda Infra Project Pvt Ltd is a leading group in real-estate market in Hardwar. This builder group has earned its name and fame because of timely delivery of world class Residential Villas and quality of material used according to the demands of the customers.
Comforts and Amenities:. The amenities offered in Gharonda Aryavan Holiday Home are 24Hrs Water Supply, 24Hrs Backup Electricity, CCTV Cameras, Club House, Covered Car Parking, Earthquake Resistant, Gym, Landscaped Garden, Play Area, Rain Water Harvesting and Security Personnel.
Construction and Availability Status:. Gharonda Aryavan Holiday Home is currently completed project. For more details, you can also go through updated photo galleries, floor plans, latest offers, street videos, construction videos, reviews and locality info for better understanding of the project. Also, It provides easy connectivity to all other major parts of the city, Hardwar.
Units and interiors:. The multi-storied project offers an array of 2 BHK Villas. Gharonda Aryavan Holiday Home comprises of dedicated wardrobe niches in every room, branded bathroom fittings, space efficient kitchen and a large living space. The dimensions of area included in this property vary from 1050- 1550 square feet each. The interiors are beautifully crafted with all modern and trendy fittings which give these Villas, a contemporary look.
Main Mathura Road (Nh-02), Sector-12, Faridabad, Haryana, INDIA.
Projects in Haridwar
Completed Projects |The project is located in Roorkee Road, Raiwala, Hardwar, Uttaranchal, INDIA.
Villa sizes in the project range from 1050 sqft to 1550 sqft.
The area of 2 BHK apartments ranges from 1050 sqft to 1550 sqft.
The project is spread over an area of 1.00 Acres.
The price of 2 BHK units in the project ranges from Rs. 40 Lakhs to Rs. 65 Lakhs.