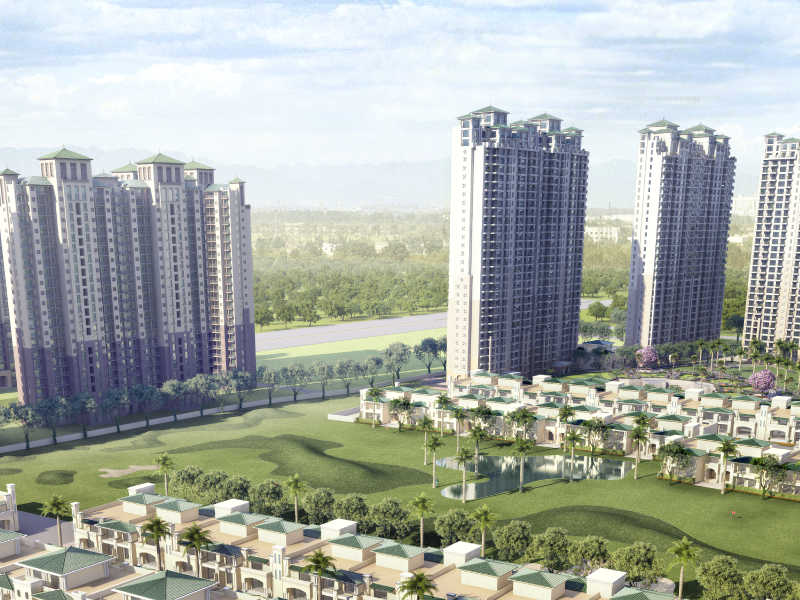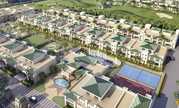

Change your area measurement
MASTER PLAN
FLOORING
KITCHEN
WASHROOMS
DOORS & WINDOWS
SECURITY
WATER TANK
FALSE CEILING
CLUBHOUSE & SPORTS FACILITIES
EXTERIOR
PLUMBING
PAINTING
ELECTRICAL
HVAC
STRUCTURE
GENERATORS
ATS Kingston Heath – Luxury Apartments in Dadri , GreaterNoida .
ATS Kingston Heath , a premium residential project by ATS Group,. is nestled in the heart of Dadri, GreaterNoida. These luxurious 3 BHK and 4 BHK Apartments redefine modern living with top-tier amenities and world-class designs. Strategically located near GreaterNoida International Airport, ATS Kingston Heath offers residents a prestigious address, providing easy access to key areas of the city while ensuring the utmost privacy and tranquility.
Key Features of ATS Kingston Heath :.
. • World-Class Amenities: Enjoy a host of top-of-the-line facilities including a 24Hrs Water Supply, 24Hrs Backup Electricity, Acupressure Walkway, Badminton Court, Basket Ball Court, Billiards, CCTV Cameras, Club House, Compound, Covered Car Parking, Cricket Court, Entrance Gate With Security Cabin, Fire Safety, Gas Pipeline, Gated Community, Golf Course, Gym, Intercom, Jogging Track, Lift, Maintenance Staff, Meditation Hall, Multipurpose Games Court, Party Area, Play Area, Pucca Road, Rain Water Harvesting, Security Personnel, Skating Rink, Squash Court, Swimming Pool, Table Tennis, Tennis Court, Vastu / Feng Shui compliant, 24Hrs Backup Electricity for Common Areas, Sewage Treatment Plant and Yoga Deck.
• Luxury Apartments : Choose between spacious 3 BHK and 4 BHK units, each offering modern interiors and cutting-edge features for an elevated living experience.
• Legal Approvals: ATS Kingston Heath comes with all necessary legal approvals, guaranteeing buyers peace of mind and confidence in their investment.
Address: Dadri, Greater Noida, Uttar Pradesh, INDIA..
Overview
Dadri, located in the north-eastern parts of Greater noida is a town city and a Municipal Board in the district of Gautam Buddha Nagar in the state of Uttar Pradesh. Dadri is barely 13.4 km from Greater Noida via Noida-Gr Noida Link Road. It is a part of NCR enjoys excellent connectivity to NCR. Noida is located at a distance of 19.4 km, New Delhi (55 KM) from Dadri while Delhi is 57.8 km. Noida, Gr Noida, Ghaziabad, New Delhi, Faridabad, and Gurugram are its neighbouring cities while Dhoom Manikpur, Bisahda, Phoolpur, Salarpur Kalan, Badalpur, Sunpura, Tilpata karanwas, Kathhera, Badhpura, Chithara etc are its neighbouring localities. The Dadri – Noida and Ghaziabad belt is home to some of the largest companies in India, engaged in the manufacturing of process cars, auto parts, two-wheelers, engineering products, consumer electronics, steel etc. NH 34 or G T Road is passing through the centre of the Dadri. Other arterial roads are Dadri Road, NTPC Road, Dadri Main Road, and Budapest Road. Some of the key residential projects in Dadri are
Connectivity
Factors for past growth
The locality's growth can also be attributed to the good amenities and provision of infrastructure facilities. The locality is also affordable as compared to the well-developed regions of the NCR like Noida and Gurgaon. Apart from that, its proximity to industrial hubs like Noida, Ghaziabad, and Greater Noida have also contributed in residential demand and development. A large number of people migrated to Delhi-NCR in search of employment opportunity want to have their home close to their workplace. As a result, property for rent in Dadri gets its potential tenants.
Proposed & Planned Infra
The Proposed Investment Region at Dadri-Noida-Ghaziabad would be located within 50 km of the Rewari Dadri alignment of Dedicated Freight Corridor. The Nearest urban centres are Delhi and Gurgaon, the IT/ Automobiles destination of the country. 30 km Noida-Greater Noida Metro Link, which will be ready for trial run in April. Once operation will give boost to realty market of Dadri and its adjoining areas.
Infrastructural Development (Social & Physical)
Dadri provides its residents with all kinds of social amenities to live a happy and peaceful life. It includes various boards of CBSE and ICSE. Some of them are B.B Convent School, Shaiffali Public School, Sunshine Public School, Dadri Public School, Pioneer’s Academy School, Primary School Kathera, Smart Kids Play School, Saraswati Shishu Mandir School, And DSR Public School among few. Healthcare facility is also good in the locality. Some of the renowned hospitals providing healthcare facilities to the residents of Dadri are Navin Hospital, Mohan Swarup Hospital, AMC Hospital, New Balaji Hospital, Arogya Hospital, Green City Hospital, and Roshan Hospital. A multitude of sprawling shopping malls have come up featuring exclusive stores like Westside, Lifestyle, Big Bazaar, Globus, Reebok, Adidas, PUMA, Sony and Croma. Apart from that, It offers good quality hotels, restaurants, entertainment and fitness spots are also available there. Shriram Traders, Doll Toya Gallery, Maa Annapurna General Store, Ram Singh Hotel, Bansal Book Depot, and Jai Durge Jewellers. West Galleria Mall is the only mall located nearby.
Sector 150, Noida, Uttar Pradesh, INDIA.
Projects in Greater Noida
Ongoing Projects |The project is located in Dadri, Greater Noida, Uttar Pradesh, INDIA.
Apartment sizes in the project range from 2350 sqft to 3300 sqft.
Yes. ATS Kingston Heath is RERA registered with id UPRERAPRJ180413 (RERA)
The area of 4 BHK units in the project is 3300 sqft
The project is spread over an area of 9.07 Acres.
Price of 3 BHK unit in the project is Rs. 3.76 Crs