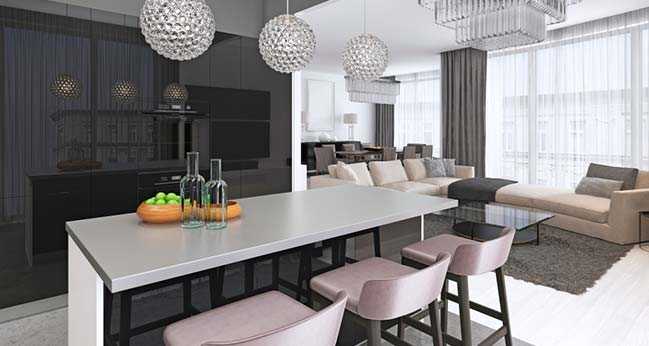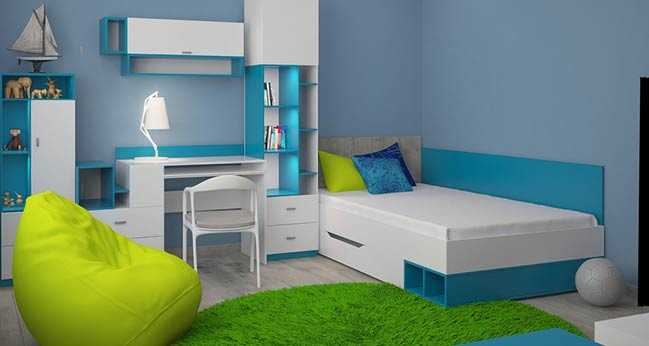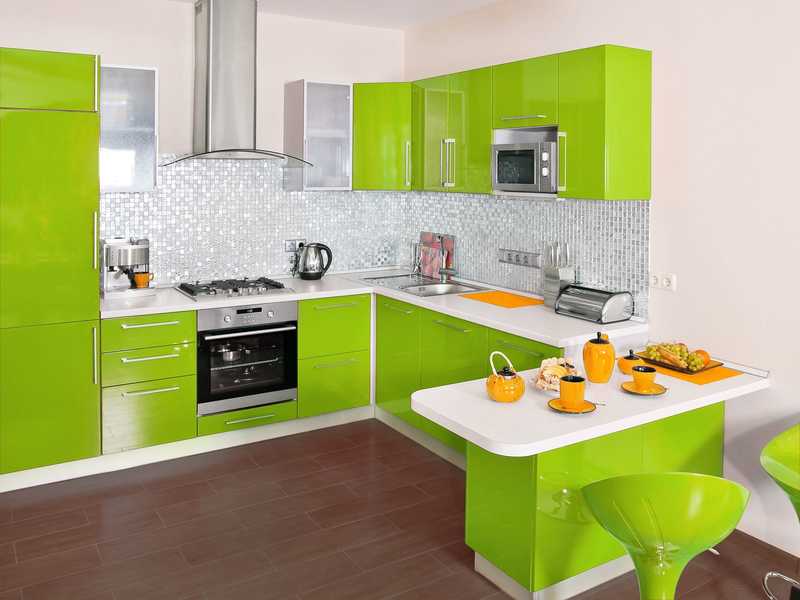7 mistakes in kitchen remodeling
 Kitchen is an important part of a home especially for the mistress of the house. Updating its look to add more convenience, for a better feel and functionality is very important. Also a traditional kitchen might cause inconveniences as lifestyles are changing. However, if you are planning to re-model your kitchen, have a good plan before proceeding. The trends in home furnishing change every year but remodeling cannot be done annually. So lets check the common mistakes people commit while remodeling their kitchen.
Kitchen is an important part of a home especially for the mistress of the house. Updating its look to add more convenience, for a better feel and functionality is very important. Also a traditional kitchen might cause inconveniences as lifestyles are changing. However, if you are planning to re-model your kitchen, have a good plan before proceeding. The trends in home furnishing change every year but remodeling cannot be done annually. So lets check the common mistakes people commit while remodeling their kitchen.
Going after trends:
There are some new trends in kitchen designs like keeping an open counter in the kitchen, having colorful appliances etc. Many buyers prefer kitchens that have been painted white or a light shade of maple going after the beautiful pictures in magazines. While an open counter is very useful, think twice before going for light shades for your kitchen. It may look attractive, but maintenance will be a headache. Therefore, whatever designs are chosen for the kitchen need to be relevant for the next 5-6 years at least.
Doing it yourself
 Yes, doing it yourself will help in saving, but to have an impeccable and clever planning it is advised to take the assistance of an interior designer. Talk to friends about their experience of remodeled kitchens and new kitchens.
Yes, doing it yourself will help in saving, but to have an impeccable and clever planning it is advised to take the assistance of an interior designer. Talk to friends about their experience of remodeled kitchens and new kitchens.
Kitchen Layouts
Many people tend to design a kitchen without thinking about the most used spaces or things. The sink, stove and refrigerator being the key areas in a kitchen, layouts should be made in a way that there is an unobstructed access between these locations. There are many other things like a door from the back or from the front for maids, a maid’s room close to it, ample lighting and openings. Similarly the stove position should be in a place where exhausts can have a let out.
Storage room and Work Area
If you have a large kitchen, spare some space for a separate work area and store room. This will help in getting the kitchen clutter free. Do ensure that you install a sink in the work area with space for keeping plates. This is not a waste of money.
Wrong Islands
Island designs in kitchens are very useful in space saving. But island designs also have another purpose- an interaction with other spaces of the house. So, kitchen islands should be designed in a way that it offers an interaction and at the same time not obstructing other key areas of the kitchen.
Lighting
Wrong lighting positions and insufficient lights are major mistakes. Lights in kitchens should be sufficient and in a way that the key areas are properly lit and the light positions to be in a way that lights come from the front. Accent lights or task lights should be used in key areas.
Budgets in place
While planning too much, there are chances to break your budget. So after listing out the requirements, analyze the costs and think about alternate options or cost effective options in each category.
It is advised to consult an interior designer for kitchen re-modelling before materializing your plan.







