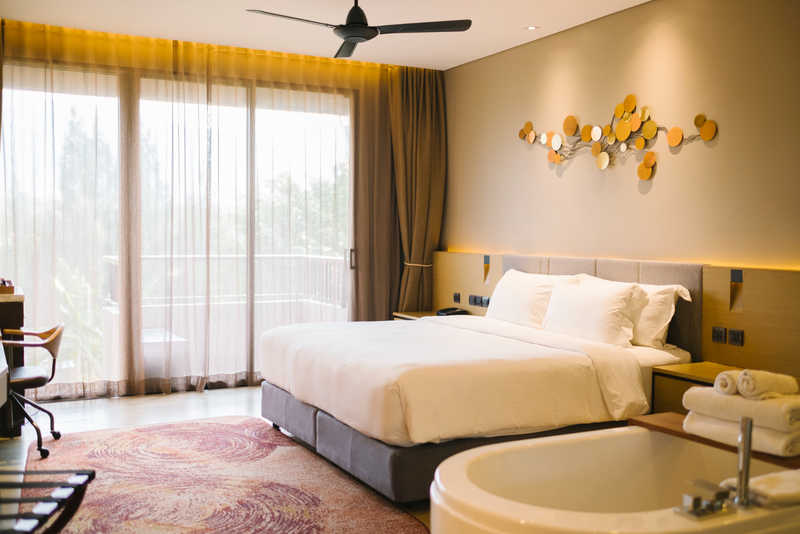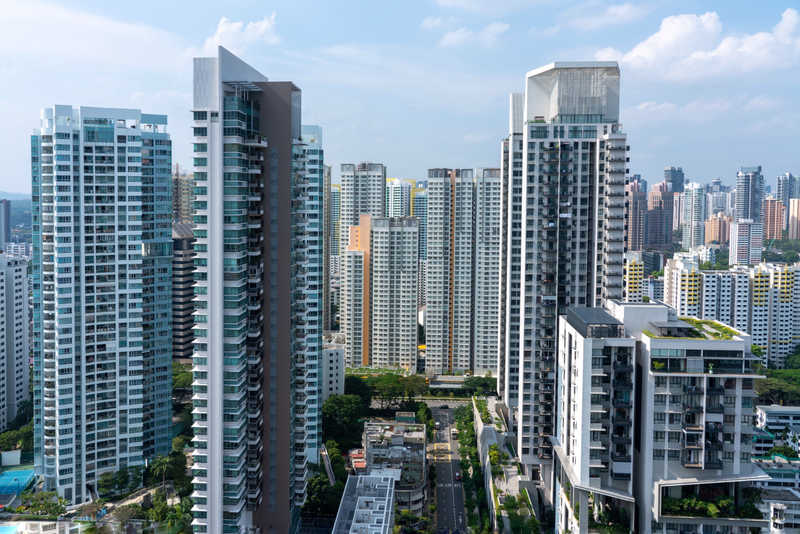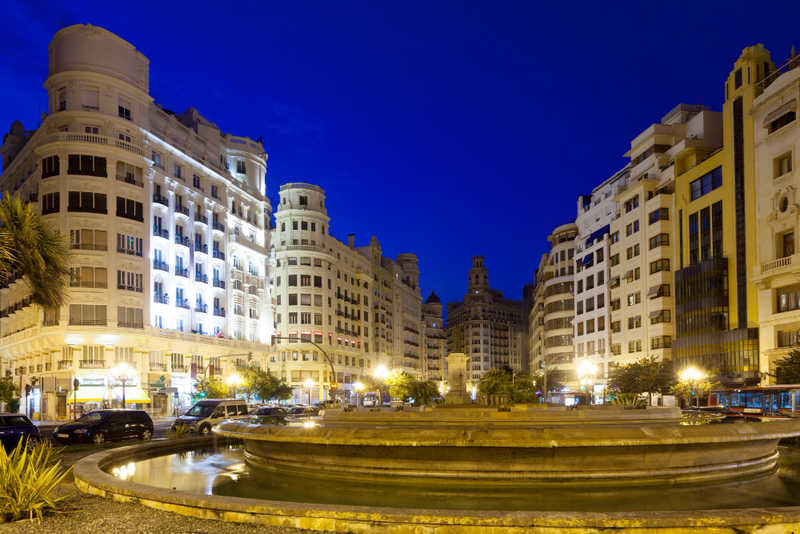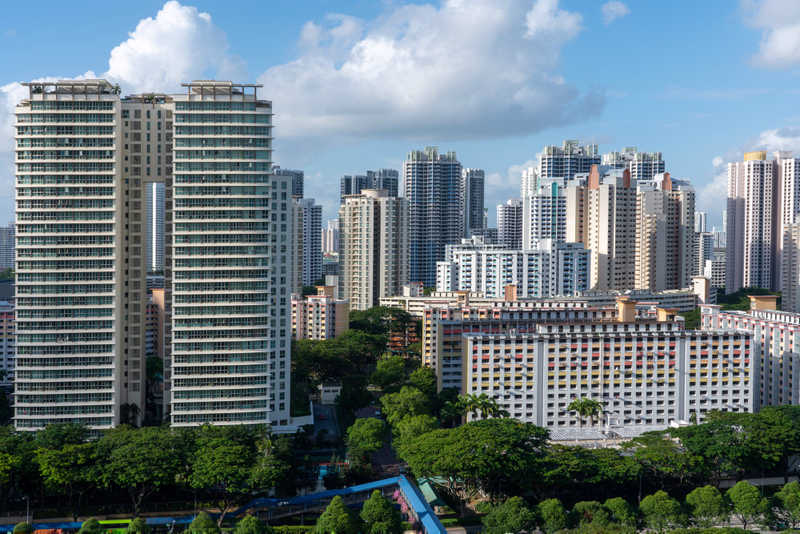AUDA Approves Affordable Housing Zone Plans
 Last month, the Ahmedabad Urban Development Authority (AUDA) approved three key plans for the city of Ahmedabad. One of the approved plans includes the plan for the affordable housing zone, which saw a few changes in the key bylaws. The plans, which are a part of the Development Plan 2021 have been submitted to the state government for approval.
Last month, the Ahmedabad Urban Development Authority (AUDA) approved three key plans for the city of Ahmedabad. One of the approved plans includes the plan for the affordable housing zone, which saw a few changes in the key bylaws. The plans, which are a part of the Development Plan 2021 have been submitted to the state government for approval.
Affordable housing zone
The first residential affordable housing (RAH) zone was proposed in the city in the Khodiyar area near the SP Ring Road in 2013. This comes under the Town Planning scheme-60. The housing zone will run along a 76 sq km area and encircles the SP Ring Road. The area available from the closures of 38 mills will also be used for the RAH zone. There are a total of 15 lakh houses planned in this zone. The average unit size will be about 36-80 sq. m. The plan is based on transit-oriented development (TOD). The maximum height of a building is restricted to 70 meters.
According to the plan, a higher FSI is allowed for high-rise development. The plan has proposed an FSI of 4 within 200 m. flanks of MRTS (rail) and BRTS (bus) corridors, while the 10 sq. km area surrounding Sabarmati riverfront will be given an FSI of 5.4, the highest FSI for the housing zone. This will allow buildings of up to 22 storey to come up in the area. An FSI of 5.4 is also provided between Dudheshwar Bridge and Shahpur Darwaza as well Ellis bridge and Usmanpura crossroads. Developers may buy an additional FSI of up to 2.7 in R1 and up to 1.8 in R2 residential zones respectively. There will also be concessions for builders who will build 36 sq. mt and 80 sq. mt affordable houses.
According to the plan, the RAH zone is divided into seven sections. There is also a local area plan that has been drawn for the different sections for their accessibility, amenities, parks, neighbourhood areas and shopping streets.







