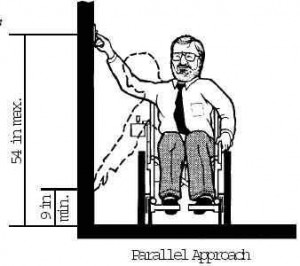Barrier-free apartments for senior citizens and disabled
 Barrier free architectures have been followed since many ages in most of the countries. The barrier free concept can be implied in apartments with senior citizens and movement disabled people, as it ensures innovative accessibility to products like a walk-in bathtub, handicap showers for bathrooms, accessories for bathrooms, pavements, and easy movement through wheelchairs and so on.
Barrier free architectures have been followed since many ages in most of the countries. The barrier free concept can be implied in apartments with senior citizens and movement disabled people, as it ensures innovative accessibility to products like a walk-in bathtub, handicap showers for bathrooms, accessories for bathrooms, pavements, and easy movement through wheelchairs and so on.
What is a barrier free environment?
A barrier free environment consists of elements of environment, in which senior citizens and movement disabled people can freely move around and use the amenities in an apartment.
However, a barrier is anything which prevents a person with a disability from completely participating on all aspects of an apartment society because of his/her disability which includes a physical barrier, an architectural barrier, information or communicational barrier, technological barrier or rules and regulations.
 Why should an apartment adopt a barrier free concept?
Why should an apartment adopt a barrier free concept?
A barrier free apartment society will have some guidelines which lead to the elimination of barriers faced by people with various disabilities in the built environment and allow safe access to buildings and facilities. It further is involved in planning, designing, construction and maintenance of buildings, parks, open spaces, infrastructure and other spaces. A barrier free society should be initiated by building owners, architects, designers, engineers and people who are interested in the elimination of the barriers faced by disabled within the society. It is very important that the designers and the builders should comply with the requirements in the code before construction in order to avoid errors and costly renovations.
Here are a few uses of a barrier free society;
- It provides code and certification information along with current rules.
- It includes design principles, check-lists and information sheets for bathrooms, doors and floors.
- It includes information about transport accessibility.
- It includes general terms.
 A barrier free apartment should be designed for people with disabilities:
A barrier free apartment should be designed for people with disabilities:
- A person having disability, infirmity, malformation or disfigurement that is caused by bodily harm, birth defect or illness.
- A person with mental disorder.
- A person with learning disability/dysfunction.
- A person with serious injuries, visual disability, hearing disability, cognitive and communicative disability.
Barrier free access to places in an apartment:
- Entrances.
- Public streets, pathways, parking areas, sidewalks, unloading zones, bus stops, etc.
- Safe paths of movement through facilities like a tram, a trolley, a wheelchair and so on.
- Easy access to rooms within facilities like suites, washrooms, office areas and recreational areas like a swimming pool, a park and so on.
Barrier free apartment for senior citizens:
Most apartments have senior citizens who undergo age-related changes like loss of vision, hearing loss, arthritis, stroke, hip replacement etc. Due to these health ailments, senior citizens in an apartment have mobility limitations which in turn force them to use devices like walkers, wheelchairs, power scooters and so on. In order to make senior citizens comfortable on these devices, an apartment should also have good lighting and auditory levels.
 Barrier free apartment for people using mobility devices:
Barrier free apartment for people using mobility devices:
People who have decreased hand and finger dexterity, limited motion, decrease in balance and co-ordination and other ailments will require mobility devices. In order to use these devices, an apartment should have barrier free safe path to travel with accessible entrance, washrooms, stalls, easy access to paper towels, handles, latches and other locking devices.
Important requirements while designing a barrier free apartment:
For the bathrooms:
- Floor mounted toilets should be used instead of mounted toilets.
- The toilets should be spacious enough for the wheelchairs to move freely.
- One shouldn’t have floor sinks or small barriers which might come in the way of wheelchairs.
For doorways, corridors and elevators:
- A separate walk way should be designed for the senior citizens of the apartment.
- The doorways should have a minimum clearance which can accommodate a wheelchair and other movement devices.
- The corridors and the doorways should have a maximum width.
- The doors should be large enough with a sliding passageway instead of stairs.
- Ramps should be constructed in many places.
Few related points to be considered:
- Apartments should have easy access to exit.
- An apartment should be easily adaptable.
- They should be easy for any alteration.
- They should be open to assembly occupancy, with an authority having jurisdiction.
- It should be cane detectable.










