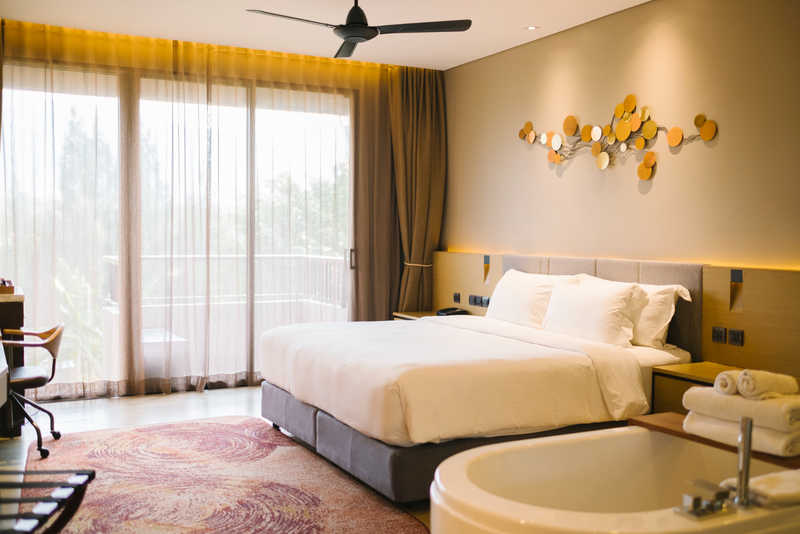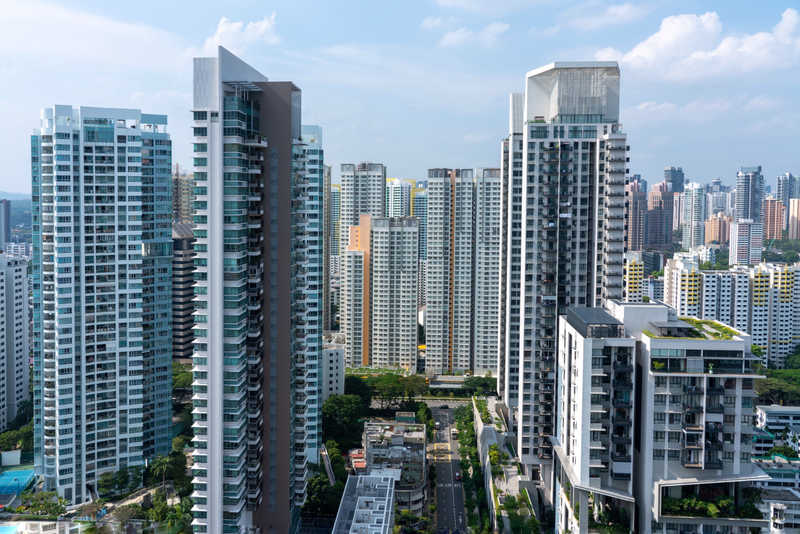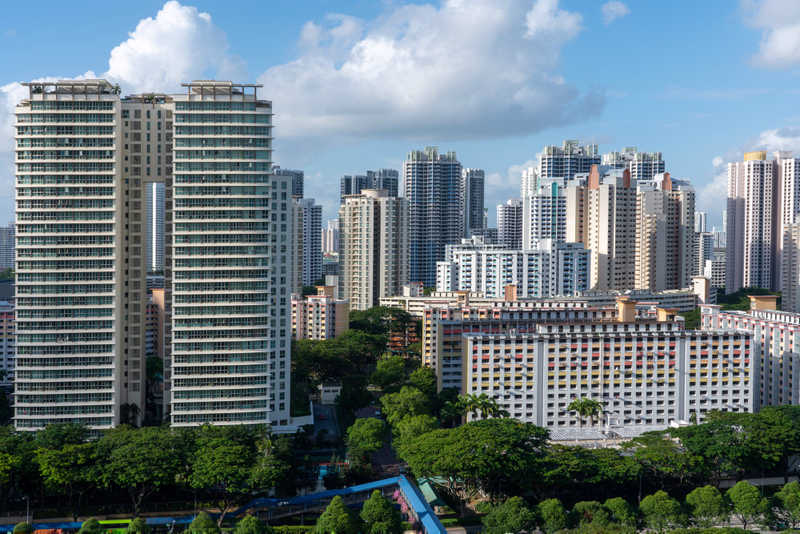Decoding Apartment Sizes: How to Choose the Right BHK?
If you are buying an apartment, you have to make certain important decisions as a buyer. One of these major decisions includes choosing the right size of apartment that caters to you and your family’s requirements. This involves understanding important factors such as the different terminologies used by the builders and analysing your requirements. This article helps you in decoding these factors so that you can make an informed decision on the right apartment size.
Understanding builder terminologies
At the onset, as a first-time home buyer, you may get confused about the different terminologies used by the builder or others in order to describe the size of the apartment. Here are the most common terminologies you will encounter and their explanation.
1) Carpet Area
The carpet area of your apartment is what you should be really concerned about. Technically speaking, it means the net usable floor area within a building excluding the area that is covered by the walls or any other areas specifically exempted from floor space index computation.
In simple terms, it is the total area in your flat where you can lay the carpet. It is measured wall to wall and includes the area in your kitchen, bedroom, dining room, living room, store room, balcony or any other room.
2) Built-up area/Plinth area
The built-up area, also interchangeably called plinth area, is the area covered by a building on all floors including any cantilevered portion. Simply put, it is the total area of the apartment/flat. Besides the carpet area, it also includes the walls, sit-out, balcony, terrace, utility. Generally speaking, built-up area is approximately 10 per cent of the carpet area.
3) Super built-up area
It includes the built-up area of an apartment plus the proportionate area of common areas such as the lobby, lifts shaft, stairs, etc. Sometimes it may also include the common areas such, swimming pool, garden, clubhouse, etc. except car parking. The same is also referred to as the Saleable Area.
4) Loading factor
The amount of extra cost that a developer passes on to home buyers for development of common spaces such as lobby, staircase, lifts, terrace and building maintenance room is commonly known as the Loading factor.
It gives a relationship between the carpet area and the super built-up area. Loading factor of an apartment is one which if added to one and then multiplied by the carpet area of the apartment unit, gives the super built-up area of your apartment. Very simply put, loading factor gives you the percentage difference between the carpet area and super built-up area. This means that lesser the loading factor, lesser will be the common area space and, thus, more space you get within your apartment unit.
Loading factor varies across projects and cities. Loading factor may vary from 20 per cent up to 50 per cent. In general, the loading factor in Bangalore is about 25-30 per cent.
5) FSI or FAR
The terms FAR (Floor Area Ratio) and FSI (Floor Space Index) are often used interchangeably and signify the restriction on gross floor area that can be built on a plot. FAR is expressed in terms of percentage while FSI is expressed as a ratio.
Thus, technically it is the quotient of the ratio of the combined gross covered area (plinth area) on all floors, excepting areas specifically exempted under these regulations, to the total area of the plot.
FSI / FAR = (Total covered area on all floors) / Plot area
For instance, when a development authority states that it allows the floor area on a plot to be a maximum of three times the area of the plot, it would state that allowed FAR = 300 or alternatively FSI = 3
6) Non-FAR Area
The area usage in a project that is exempt from the FAR computation of a construction is known as the Non-FAR area. Some of these include stair-case, lift rooms and passage thereto the topmost person, architectural features, elevated tanks, basement floor, and fire escape staircase, amongst others. As per development regulations of most of the cities these areas are classified as Non-FAR areas, i.e. provision for area for such usages are exempt from FAR computation up to a minimum percentage of the total floor area (The percentage is close to 10% as per most of the development norms).
Once you have understood the various terminologies used by the builders, you should focus on requirements of your family to understand the size of the unit required. The different types of BHK (bathroom, hall and kitchen) configurations available play an important role in this regard. The following table gives you an idea about the common BHK types available, their advantages and disadvantages.
| BHK type | Advantages | Disadvantages |
| 1BHK | – Small and compact- Affordable option- Easy to maintain- It may be a good alternative as against paying high rentals- Relatively easier to rent it out
– A worthy option for people who travel frequently and prefer a home-like comfort on returning – When compared to a 3 or 4 BHK, loading factor per unit is relatively low. This means that you get more space within your apartment. |
– Caters mostly to bachelors, couples and working couple- Several cities have a demand-supply gap |
| 2BHK | – A good option for first-time home buyers- Comfortable for a nuclear family- Easily available- Maintenance is relatively easier- Good value appreciation compared to other configurations
– Much easier to sell or rent out |
– Limited space can be an issue for a growing family- Since demand for 2 BHK is much higher, it is possible that the buyer doesn’t get the unit of his preference unless he books the unit earlier- There is limited scope for carving out additional spaces, if required.- Due to high demand, builders seldom give discount on this configuration |
| 3BHK | – Ample space is the biggest advantage- One of the best choice for large families due to ample space- Few units come with a servant room, making it ideal for families with working parents | – More difficult to maintain- Relatively difficult to rent out- Generally lower return on investment compared to 2BHK- The rent differential between 2 and 3BHK is relatively low, though 3BHK units cost more |
Now that we have listed the different advantages and disadvantages of each BHK type, you need to evaluate which BHK suits your requirement.
Space requirement
In order to finalise the BHK-type in an apartment that you need, it is also important to consider your space requirement.
Understand that built-up and carpet area of each BHK configuration vary in the same project and across projects. There may also be instances where a 2BHK apartment may be as big as a 3BHK apartment or more in several projects.
While apartments with bigger sizes may give you enough space, they also become difficult to maintain. At the same time, a small size apartment may not cater to your requirement. Hence, decide on the optimal size of the apartment you want. Check the sizes of the living room, bedroom, kitchen and dining room, bathrooms and other rooms vis-a-vis your furniture, and other specific needs in order to get the approximate idea of what unit size you may need.
Here is a simple checklist you can use to select the right size for your apartment









