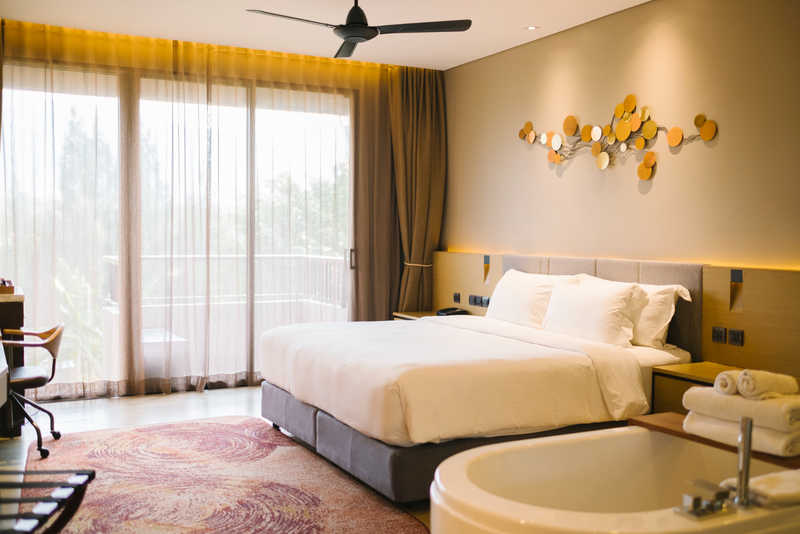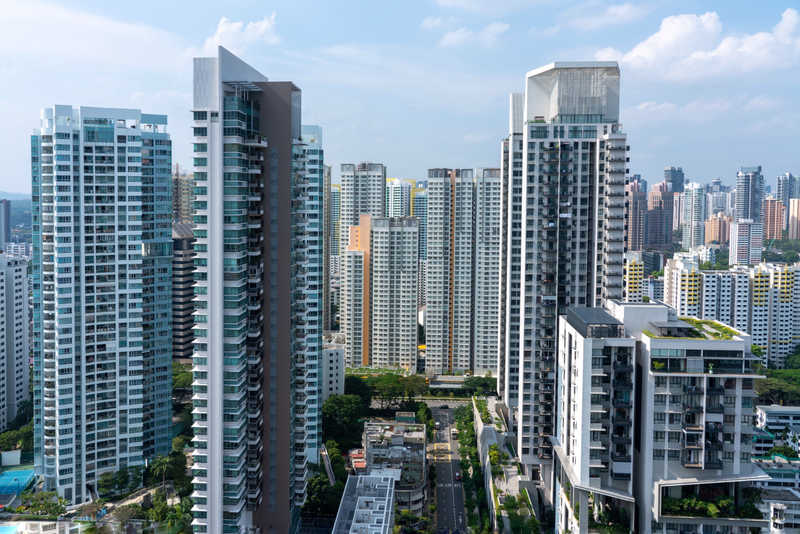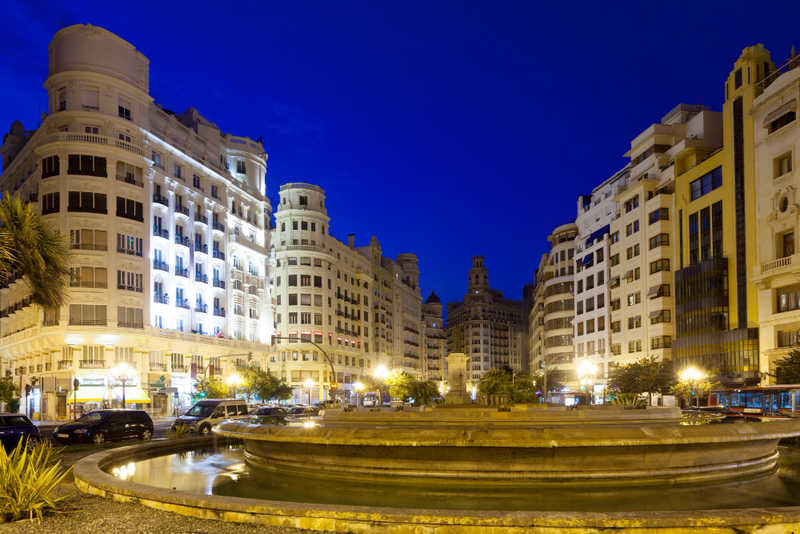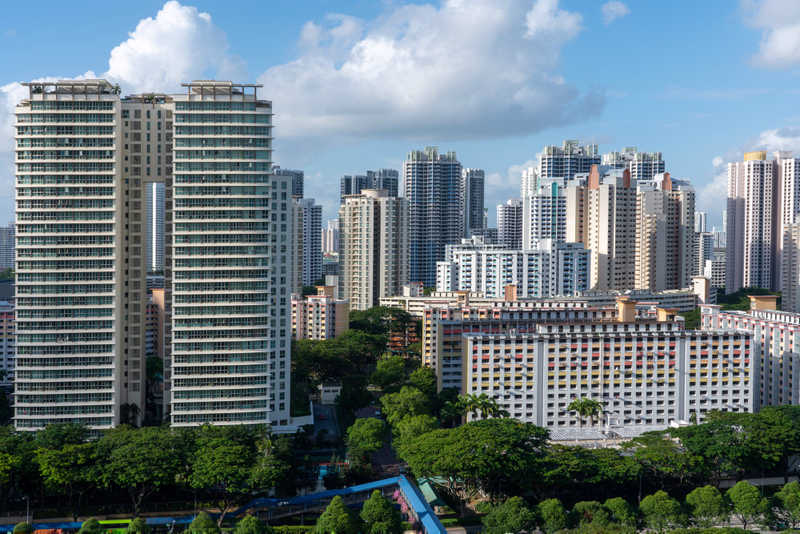‘Imperial Estate’ by SPR Buildtech Ltd
 RATED NCR 6-STAR BY CARE RATINGS
RATED NCR 6-STAR BY CARE RATINGS
About the Project
‘Imperial Estate’ is a high-rise group housing project located at Sector 82, Faridabad in close proximity to Delhi border and Badarpur metro station. The project is spread over approximately 10.25 acres and comprises of six towers of G+17 storeys. The project uses an FSI of 1.75 and has a total saleable area of 10 lakh sq.ft. There are in total 372 apartments and 24 penthouses in the project. SPR is yet to apply for the revised building plan approval for tower 7. The average size of each apartment is close to 2,050 sq.ft. while penthouses have an area of 4,368 sq.ft. The project has various amenities such as club house, fitness centre, swimming pool, children’s play area, basketball, tennis, badminton courts and cricket pitch. Also, there is a provision for rain water harvesting and about 39% of the area has been reserved for lawns, parks, open and landscaped greens. The project is certified in the Gold category by the environmental ministry.
Project Star Rating Rationale
Developer Profile
SPR Buildtech Ltd. was incorporated in 2007 and ‘Imperial Estate’ is the first real estate project of this company and its promoters. The promoters have experience in automobile dealership, education sector, real estate brokerage and real estate development (small-scale). SPR is developing the project in three phases comprising of a total of seven towers. SPR has given possession for seven towers (4.28 lakh sq.ft. saleable area) launched under Phase I within the stipulated schedule and proposes to offer possession for another 3 towers (4.28 lakh sq.ft. saleable area) under Phase II in December 2013. Phase II of the project is also progressing as per schedule.
Construction Quality of the Project
SPR has appointed M/s CP Kukreja & Associates as the architect, civil and structural consultant, which is a renowned architect firm with an experience of more than 40 years. The civil construction for the project is done by SPR through its in-house team of engineers and contract labourers. Besides this, SPR has appointed consultants for activities like STP, WTP, elevator & ventilation.
Legal Aspects of the Project
The Developer has acquired land through outright purchase from farmers. The project’s land title is clear and marketable as per the title search (done by Grover & Associates) for the entire land for 12 years. The project has received all the required clearances for the construction of group housing society for towers 1-6. For tower 7, SPR is in the process of applying for revised building plan approval.
Project financial quality
As per the current plans of the company, major construction funding is dependent on customer receivables and
realization of sales from remaining inventory. The promoters have infused 85% of the total equity commitment and the
entire debt is already sanctioned and disbursed. The balance project cost of Rs.50 crore (22% of total project cost) shall
be funded by customer receivables (from sold inventory) of Rs.26 crore and remaining Rs.24 crore from the sale of
remaining inventory in phase I and II and launch of phase III.
Other Key Highlights of the Project
- Landscaped Greens with Children Play Area
- Jogging Tracks
- Club with Swimming Pool and Fitness Centre
- Badminton court
- CCTV with 24*7 surveillance and gated community
- Fire-Fighting System with water sprinkler in every flat
- Power back up upto 2100 KVA for entire project expandable upto 2500 KVA
- Overhead tanks for each building
- Provision of solar heating on rooftop
- Rainwater harvesting
- Air conditioned lobbies
- Open air theater
- Water & sewage treatment plants
- The construction activities such as RCC works, brick work, internal plaster, water proofing, electrical, plumbing work for phase II has been completed. The interiors of the flats including flooring are in progress. The phase II is proposed to be offered for possession in December 2013. The construction for phase III is yet to start.
Various Contractors of the Project
Architects: The principal architect of the project is M/s CP Kukreja & Associates. The firm was established in 1969 and has worked on several residential projects, commercial, hospitals, industries, institution and others with many established real estate developers of North India. The firm has successfully completed over 500 projects in India and abroad.
Structural consultants and civil engineers: The structural and civil work supervision is being managed by CP Kukreja & Associates.
Civil Engineers: Entire construction and the civil work is being overseen by the promoter group with an in-house team of engineers, technicians and labour force. SPR has in-house team of 120 engineers, who look after the entire construction work, electrical and other structural activities.







