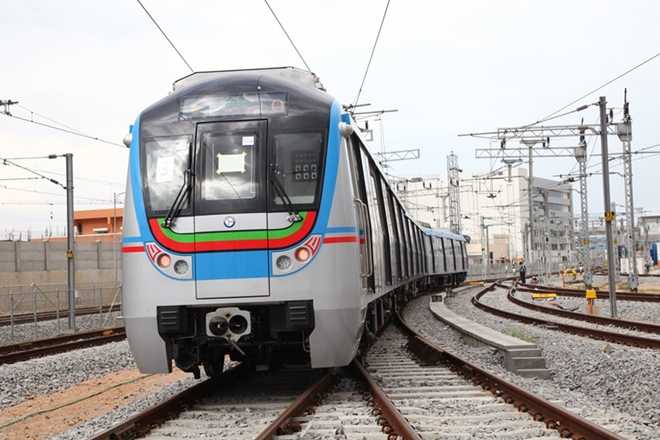Luxury Building Constructs 20 Floors Misusing Slum Scheme
 An upcoming plush apartment building on a narrow plot in the posh Khar (West) locality shows how to disregard the civil body’s regulations and obtain more floor space index (FSI), under the Slum Rehabilitation Authority (SRA) provisions.
An upcoming plush apartment building on a narrow plot in the posh Khar (West) locality shows how to disregard the civil body’s regulations and obtain more floor space index (FSI), under the Slum Rehabilitation Authority (SRA) provisions.
K Mordani Pvt Ltd, a real estate developing company has successfully used a little-known provision under the Development Control Regulations, section 33 (14) to take the number of storeys in its Khar building from the initially approved 12 floors to 20 floors. The provision allows a builder to obtain more FSI if he constructs transit tenements for free for ‘project-affected’ persons, either on the same plot or elsewhere. This is an incentive for developers whose plots in prime areas may not be able to hold a single slum.
The apartment plot has a size of 6,000 sq-ft and a construction area of about 60,000 sq-ft, which is ten times the plot area. To top it, the developer has showed the transit tenements as a part of this luxury tower, which costs about Rs. 60,000 per sq-ft on carpet area. The complex has several duplex and triplex apartments between the fourth and twentieth floors. It also has a terrace swimming pool. This is the first such project under the SRA provision in the Khar locality and several developers are planning to take this route to get around BMC’s permissions.
The builder however claimed that this was perfectly legal. He said that the company wanted higher FSI, hence it approached the SRA with fresh plans. He also said that the tenements would be built on his land in Jogeshwari and handed over to the SRA.
An example of illegal construction
The building is now under the scanner for several irregularities and large-scale violations. The building plans show how the rules have been defied.
The developer has utilized over twice the permissible FSI. Ducts are shown either as pooja rooms or toilets, while some multi-purpose rooms have been shown as bedroom. Also, the BMC does not allow an elevation more than .75 m, which has to be 2 ft below the floor level in order to avoid misuse. However, the slum authority allowed an elevation of 2.25 m beyond balcony line.
While the SRA-approved plan shows a letter box room, a fitness centre, a multi-purpose room, an MTNL room and a small transit tenement on the fourth floor, a sale agreement shows it as a 1,660 sq-ft apartment. Several other violations have been found by the SRA’s inspection team. The SRA’s CEO told that if the faults weren’t rectified within six months, the occupation certificate would be withheld.
Several town planners and architects also expressed anger for allowing such a tall building on a narrow plot, which was just over one-tenth of an acre. They said that the tower’s footprint covered the entire plot and left almost no open space around it. They said that such a construction was an example of systematic destruction of Mumbai that misused the laws of municipal corporation and the state government, which should be strictly checked.





