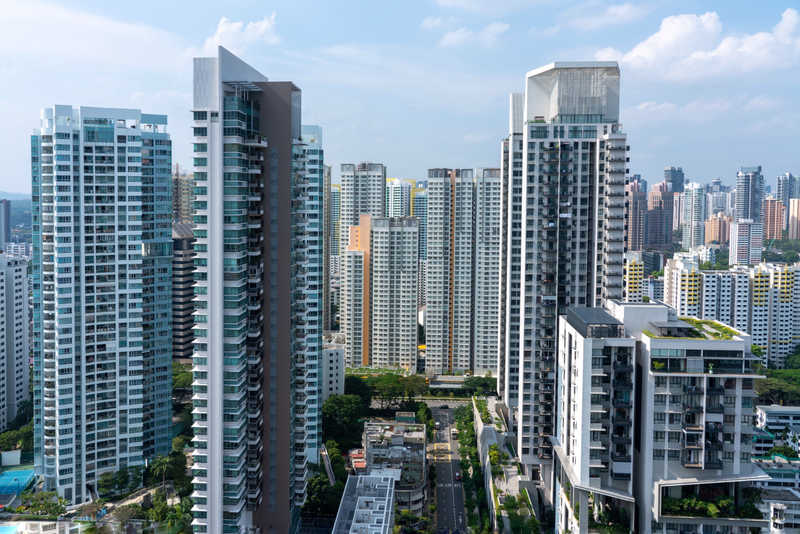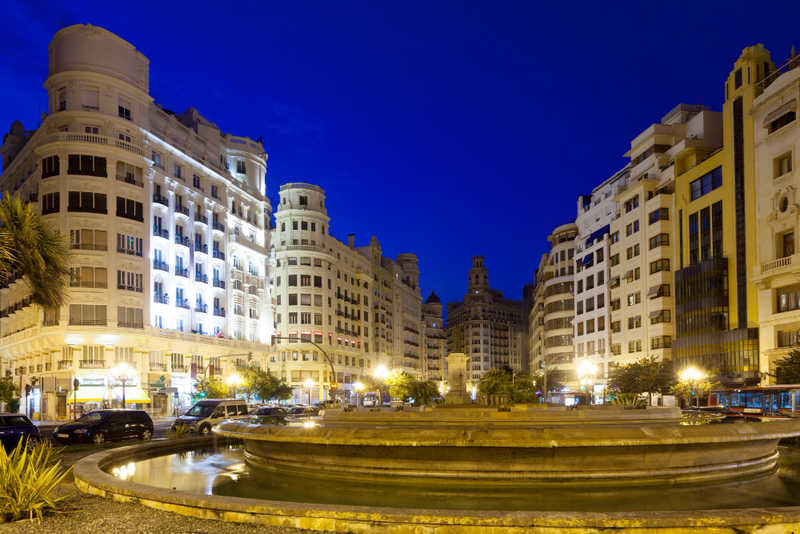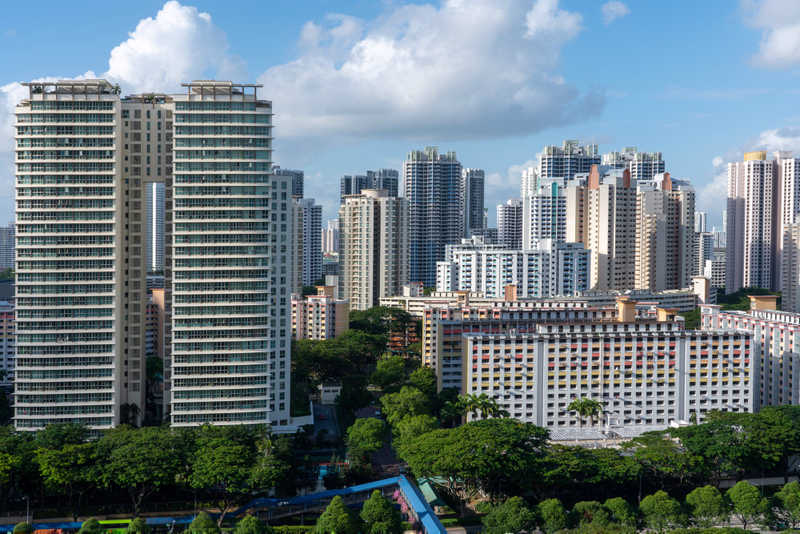New master plan for outer Bangalore is set to change it all
 The new master plan, proposed by the state government, is all ready to change the landscape of outer Bangalore. According to Bangalore Development Authority, in order to control the uncontrolled growth of outer Bangalore a new development comprehensive plan was very much needed.
The new master plan, proposed by the state government, is all ready to change the landscape of outer Bangalore. According to Bangalore Development Authority, in order to control the uncontrolled growth of outer Bangalore a new development comprehensive plan was very much needed.
The Bangalore Metropolitan Region Development Authority is responsible for the draft of the master plan. However, government officials directed the authorities to re-draft few zones. According to market news, the draft plan will be disclosed to the public very soon and the government will invite objections from public before finalizing it.
Objectives of the new master plan
A new master plan has been drafted by the Zoning Regulations with the sole purpose to safeguard public interests, be realistic and anticipatory. The revised master plan of 2015 conceptualizes a balanced, condensed and a stable growth for Bangalore. Zonal Regulations play a key role in the Revised Master plan-2015 and must be read out in a comprehensive manner in proposed land-use procedures.
Permitted land for different segments
Residential
According to the draft plan, the permissible land that can be used in the residential category include plotted residential developments, villas, apartments, hotels, semi-detached houses, Dharamshala, multi-dwelling housing, service apartments etc.
Commercial
Permissible land in the commercial category comprise of petty shops, vulcanizing, milk booth, tutorial centers not crossing 50 sq mts., internet centers, STD and ATM centers. Sweet meat shop, bakery, recreational clubs, pathological labs, retail shops, cold storages, and business offices also fall in the commercial segment category.
Industrial
Land permitted for an industrial category include household industries, light industries, hazardous industries and heavy manufacturing industries etc.
No Objection Certificate
For all kinds of development plans, residential layouts and apartment buildings that fall under the category, specified by the KSPCB, mandatory NOC must be furnished. NOC from KSPCB shall include the need for environmental clearance, if it is at all needed.
To add to it, all buildings above the height of 24 m must obtain NOC from Fire Force together with NOC from the pollution control board. An NOC from the airport authority must also be furnished wherever it is applicable.
Impact of the master plan
The redesigned master plan is expected to re-designate the industrial, commercial, developmental, agricultural, grassland, irrigated and dry zones, forest and waste land of outer Bangalore. The new master plan envisages a symmetrical, rigid and balanced urban development for Bangalore.
The Bangalore Metropolitan Region Development Authority, responsible for drafting the new master plan, encompasses Bangalore International Airport Planning Authority along with the planning authorities of Magadi, Hoskote and Anekal. Planning authorities of Nelamangala, Kanakapura, Bangalore Metropolitan Region and Ramanagaram-Channapatna also fall under BMRDA.
The original master plan included some disputes in regard to residential zones. The new development plan is likely to focus on the important issues in regard to the landscape of outer Bangalore and give it a new edge. With the implementation of the new development plan, all the essential zones of outer Bangalore will experience a sustainable growth and promotion.







