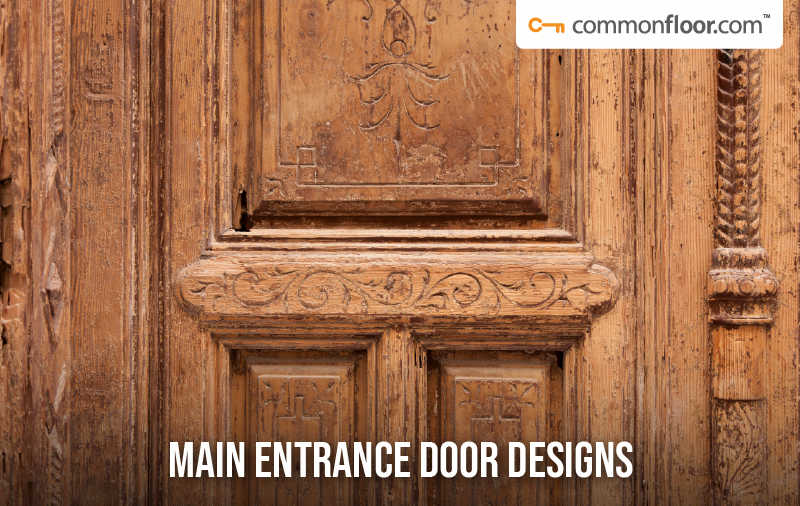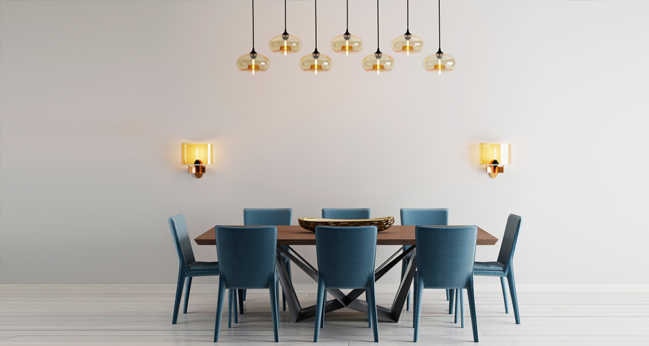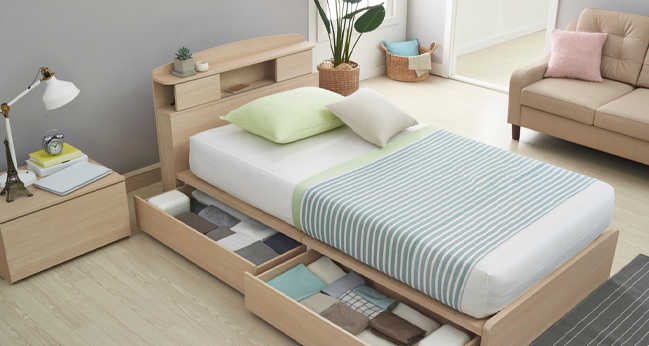Open floor vs closed floor-Choosing the right floor plan
 Choosing an open floor plan or a closed floor plan is a common dilemma faced by people constructing or remodeling their homes. While both floor plans have their areas of strengths and weakness, the final result must be taken after due consideration of the pros and cons for each design.
Choosing an open floor plan or a closed floor plan is a common dilemma faced by people constructing or remodeling their homes. While both floor plans have their areas of strengths and weakness, the final result must be taken after due consideration of the pros and cons for each design.
Let us take an intrinsic look at both open floor and closed floor designs and comparing their functionality and efficiency.
Open Floor Plans
Open floor plans as the name suggests has intrinsically designed with one of more large rooms that function as multiple rooms. The most common use of open floor plans is between kitchen, living room and dining room areas. By removing the walls between the three rooms, an open floor plan makes the house appear bigger than its actual size.
 Open floor plans are a very good idea for people having a small square feet area. The lack of too many walls also makes sure that there is ample sunlight in the lobby of the house at all times. This is far more significant for people having north facing homes that gets less sunshine during the winter season. Larger homes may have more leeway for designers to work with but for smaller homes, an open floor plan offers a perfect design that works as a space and design enhancer of the house interiors.
Open floor plans are a very good idea for people having a small square feet area. The lack of too many walls also makes sure that there is ample sunlight in the lobby of the house at all times. This is far more significant for people having north facing homes that gets less sunshine during the winter season. Larger homes may have more leeway for designers to work with but for smaller homes, an open floor plan offers a perfect design that works as a space and design enhancer of the house interiors.
A person working in the kitchen for example can easily converse with someone sitting in the living room or keep a check on the kids playing in the lobby. Another intrinsic advantage of having an open floor plan is the high quantum of natural sunlight. The lack of walls makes it possible that the house interiors look bright and sunny with minimum refracting surfaces.
Closed Floor Plans for privacy
 Closed floor plans have been a popular traditional floor plan used worldwide with great success. While open floor plans may be the flavor of the season due to shrinking square foot area of modern day homes, closed floor plans work great for people with large homes. Having an open floor plan in a large home will make the home look like a big hall rather than an interesting and well planned space. Closed floor plans offer privacy for each resident.
Closed floor plans have been a popular traditional floor plan used worldwide with great success. While open floor plans may be the flavor of the season due to shrinking square foot area of modern day homes, closed floor plans work great for people with large homes. Having an open floor plan in a large home will make the home look like a big hall rather than an interesting and well planned space. Closed floor plans offer privacy for each resident.
If your home has a number of residents with a different age group, closed floor plans make more sense than open floor plans. Each set of people including the elderly, the kids and the teenagers can all have their dedicated space with guaranteed privacy.
The demarcation of space allows a greater number of walls that can be used as a design aspect for wall art lovers. One big advantage of having a closed floor plan is the ability to hide messy and unclean part of the home from visitors and guests. A messy kid’s room will not bring jitters to a housewife expecting guests in a closer floor plan space. With an increase in the number of walls in the house, noise will also not travel far and wide and each resident can have an organized and peaceful living abode.
Open Floor vs. Closed Floor
It is a matter of personal choice and liking when it comes to choosing between having an open floor space compared to a closed floor space. There are however certain parameters that must be kept in mind when choosing either of the two.
Open floor plans work for houses which have a small floor area. An open floor design helps in enhancing the visual look of the home as spacious and bright. Open floor areas are good for single couples or nuclear families.
People living in joint families with kids need to have their private space and a closed floor area design offers an organized private setting up of space.







