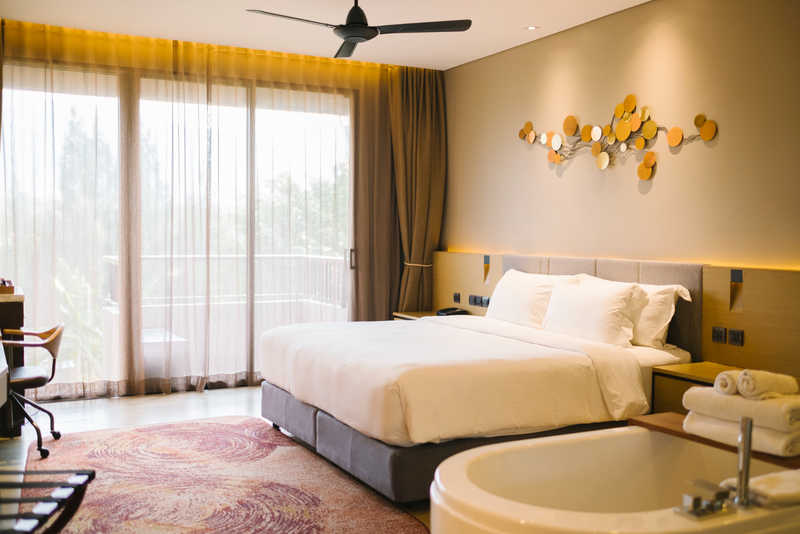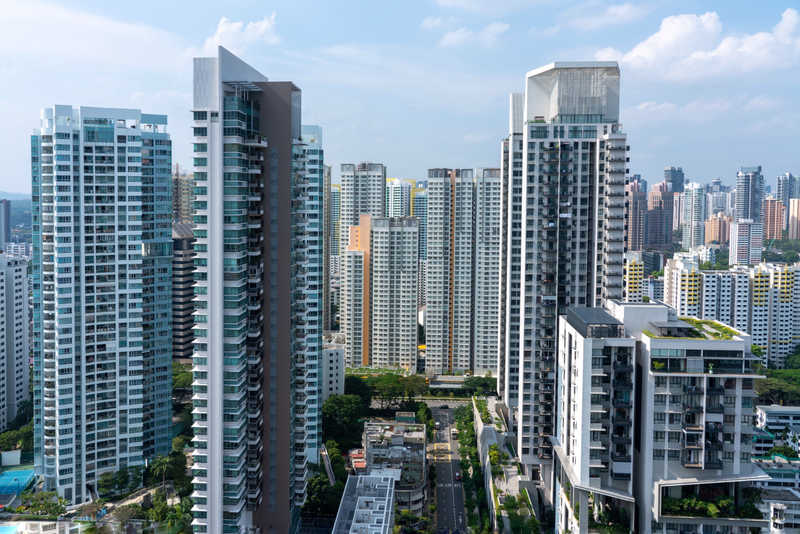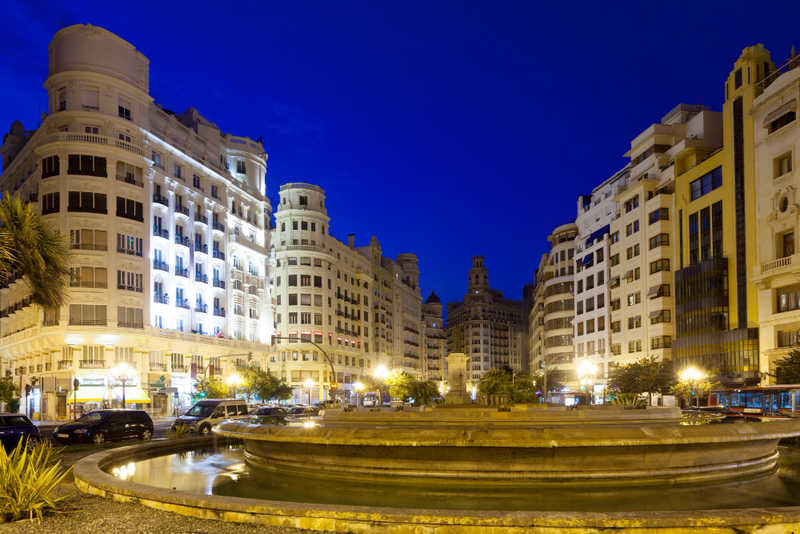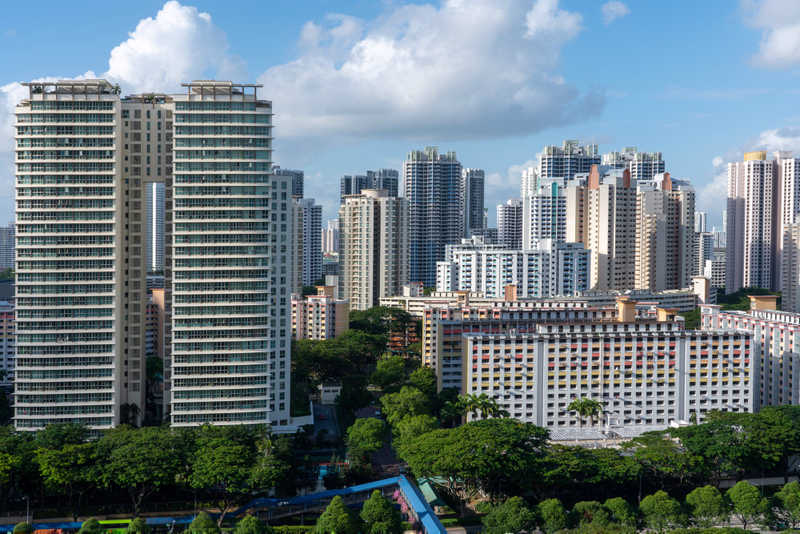‘Parsvnath Privilege’ by Parsvnath Developers Limited
 RATED NCR 4-STAR BY CARE RATINGS
RATED NCR 4-STAR BY CARE RATINGS
About the Project
‘Parsvnath Privilege’ is a high-rise group housing project being developed by Parsvnath Developers Ltd. It is spread over approximately 25 acres in Sector PI, Greater Noida and comprises of 952 air-conditioned 3 BHK apartments in G+20 storied . Average size of each apartment is close to 1,855 sqft. The site is located close to (approximately 4 km) Noida – Greater Noida Expressway and has major projects in its vicinity. Total saleable area of the project is 1.78 msf. The project has various amenities such as club house, fitness centre, swimming pool, children’s play area. Also, there is a provision for rain water harvesting and about 80% of the area has been reserved for lawns, parks, open and landscaped greens.
Project Star Rating Rationale
Project developer quality
The developer, Parsvnath group, has 21 years of experience in developing real estate projects and has a pan-India presence. As on February 28 2013, Parsvnath Developers Limited (PDL) has 33 ongoing projects spread over a total area of 50.54 million square feet msf, which comprises 13 residential projects, 10 integrated townships, 10 commercial complexes including malls and three Delhi Metro Rail Corporation (DMRC) BOT projects and an IT park.
Project construction quality and amenities
The project is backed by the track record of in-house project team of PDL, adequate project amenities and recreational facilities such as club house, fitness centre, swimming pool, children’s play area. Also, there is a provision for rain water harvesting and about 80% of the area has been reserved for lawns, parks, open and landscaped greens.
Project legal quality
The Developer has acquired land from Greater Noida Industrial Development Authority (GNIDA) for a lease period of 90 years (as per lease deed dated January 12, 2007) and as such the title is clear. Besides, the project has received majority of clearances. However, approvals for building plans and clearance from Airport Authority of India (height clearance) are pending for renewal.
Project financial quality
As per the current development plans of the company, major construction funding is dependent on customer advances. The required equity is fully deployed and the debt is already sanctioned. The balance project cost of Rs.140 crore (32% of total project cost) shall be funded by remaining debt drawdown and customer advances.
Other Key Highlights of the Project
Landscaped Greens with Children Play Area
Jogging Tracks
Club with Swimming Pool
Fitness Centre
Dining Lounge
Piped Gas Supply
Fire-Fighting System
About the Contractors of the Project
Architects: The principal architect of the project is Rajinder Kumar Associates. The firm was established in 1969 and has worked on reputed projects like LEEDS Certified “Platinum Rated” ITC Centre (Gurgaon), Grand Hyatt (New Delhi), Radisson (New Delhi) and Maurya Sheraton Hotel & Towers (New Delhi), Microsoft & Ericsson Corporate Offices (Gurgaon). The firm has successfully completed over 500 projects in India and abroad.
Structural consultants and civil engineers: The structural and civil work overall supervision is being managed by PDL’s in-house team of engineers, architects and specialists.







