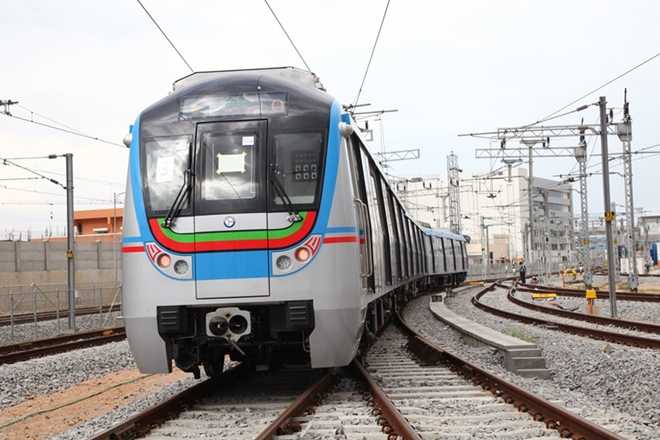Pros and cons of additional floor development
 In order to curb corruption and ease out sanction process for building plans, the Delhi Government has modified norms for construction of additional floors in residential apartments having multiple ownerships.
In order to curb corruption and ease out sanction process for building plans, the Delhi Government has modified norms for construction of additional floors in residential apartments having multiple ownerships.
Earlier, if an owner having right over third floor in a residential building plans to build flat in that floor, then he had to seek permission from other floor owners. But hereafter, as per the new rule, the owner of one floor will no longer require to get a no-objection certificate (NOC) from other floor owners for the construction of that floor.
But this is not as easy as it appears because it is very important to ensure that the construction of the third floor will not pose any threat to the owners of ground, first and second floors or to any of the neighboring structures.
So the concerned municipal corporation, which approves the plan, will have to carefully examine structural safety and compliance of building bye-laws before giving approval for construction of the new floor. The authorities must check aspects like fire safety, structural safety, no obstruction of passages, air and sunshine for neighbouring buildings, etc. prior giving approval to the building plans. The parking norms should also be followed properly to get clearance. There are certain complications that need to be cleared for an effective implementation of the order.
Based on the present set of building norms, the owners of the remaining three floors share one-third land rights (33% right to each owner). If an additional floor will be constructed, then the 33 percent right of existing three floor-owners will drop down from 25 percent (as it will be shared by four).
Adding to this, this may give rise to several legal issues that need to be looked at. If it is possible to build within the 300 floor area ratio (FAR) in any house up from 200, the other floor-owners will claim 33 percent right on the extra 100, while the second floor owners would claim it as theirs which may give rise to some issues.
Another important aspect to look at is that allowing additional floors in any area will increase the population density of that area, which further demands better infrastructure. Also the requirement for basic facilities like water, electricity, etc. will also be hiked which needs to be catered to by the government.
To be precise, this move demands many changes in the existing system and laws, which should be addressed on a priority basis. If failed to complement necessary changes, the move will do no good, rather it will disturb the harmony of the system.
However, on a positive side, the move would firstly help in creating more housing opportunities for the currently residing population. Not many additional changes will have to be made to the existing colonies. It may also put a brake to the skyrocketing prices of properties in Delhi.
Allowing development in additional floors of residential buildings in Delhi would in turn push vertical development in the city. For a city like Delhi, facing challenges like land scarcity and mounting population, this would help in overcoming the shortage in supply of housing units in Delhi. Since more housing units will be supplied, it may decrease the prices and help more people to possess their own homes in the nation’s capital. The move to allow building of an additional floor will increase usable FAR resulting in more efficient utilization of land.
In the past, many such constructions have illegally taken place as there was no corresponding documented policy; formal guidelines will give legitimacy to all such constructions. This is likely to reduce the risks involved and make the process simple and smooth besides curbing the corrupt practices.





