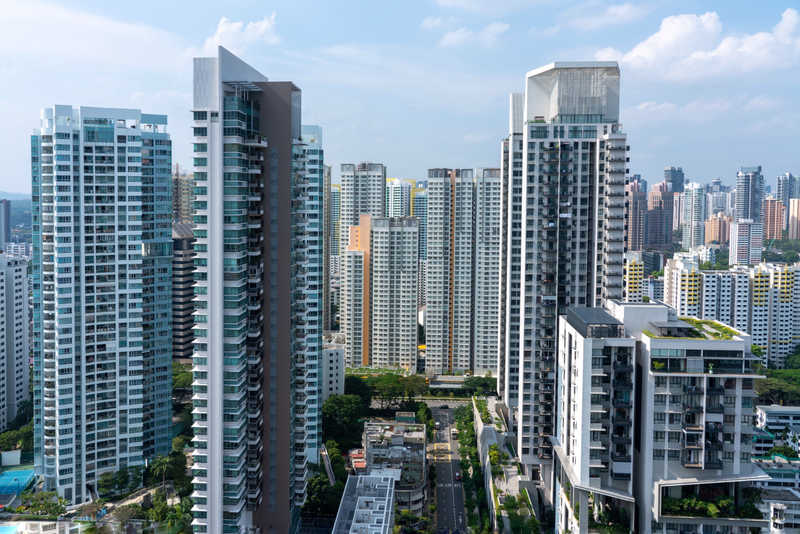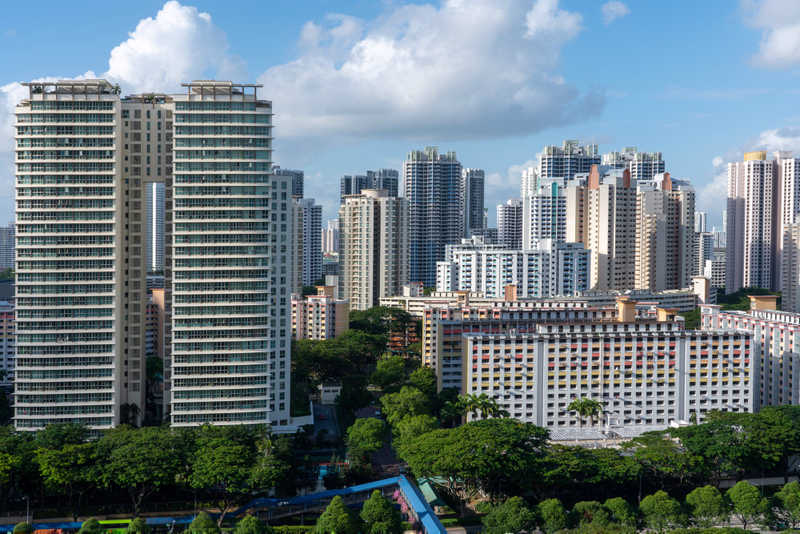SCB to prepare master plan for Secunderabad Cantonment area
 The Secunderabad Cantonment area is proposed to have a master plan of its own in the future. The Andhra Pradesh government has given its consent to the proposal put forward in this regard by the Hyderabad Metropolitan Development Authority (HMDA). The pressing need for such a move was felt due to the rapid development that was taking place in the area. The Secunderabad Cantonment Board (SCB) has been entrusted the task of preparing the master plan for developing the infrastructure within the limits of the Secunderabad Cantonment area.
The Secunderabad Cantonment area is proposed to have a master plan of its own in the future. The Andhra Pradesh government has given its consent to the proposal put forward in this regard by the Hyderabad Metropolitan Development Authority (HMDA). The pressing need for such a move was felt due to the rapid development that was taking place in the area. The Secunderabad Cantonment Board (SCB) has been entrusted the task of preparing the master plan for developing the infrastructure within the limits of the Secunderabad Cantonment area.
Assistance by HDMA:
The SCB had approached the HDMA for assistance in preparing a master-plan, along with a development strategy as well as an investment plan for the area. Market surveys would be conducted before demarcating land in the master plan for various purposes. These include residential, commercial, office space, retail as well as light industrial usages. Out of the 40 sq. km. of cantonment area, about 10,000 acres consists of vacant land. The vacant land consists of 27% of private land, while the remaining is either government or defense land.
Mixed land use zones:
According to the proposed master plan, the Secunderabad Cantonment area would have mixed land use zones for the overall development of its civilian areas. The proposed master plan would be implemented between 2014 and 2021, with land being allocated for residential, commercial and recreational purposes. Space for different civic infrastructure facilities would be earmarked in the master plan. This would include necessary space for developing road networks, for laying water lines, constructing sewage lines and storm water drains, declaring civil areas as well as identifying land that can be developed into parks and other facilities.
Studies for land demarcation:
Considering that there was no comprehensive master plan for the Cantonment area, it resulted in unscientific growth. Post-independence, this will be the first time that civilian and defense localities would be identified through proper surveys. Besides, the preparation of the master plan would also include demographic profiling, identifying the soil characteristics across different land parcels, determining the natural features of the area using satellite imagery, as well as the economic activities that can influence development in different regions of the Cantonment area.
Identifying requirements:
The master plan would also focus on identifying the connectivity requirements of the area. These include road network, public transit routes, rail network, connecting routes to the airport and the proposed metro rail project etc. Besides, bottleneck areas would be identified across different sectors. Moreover, it would also identify different corridors that will have the potential for overall development of the area. It would also access the existing and upcoming infrastructure facilities in the area, including the social infrastructure facilities like education, health as well as other amenities like banks, post offices, public utility offices, bus and trail reservation facilities etc.
Future prospects and impact on Realty:
The demarcation of land into different zones will enable the board to bring about systematic changes in the area in a scientific manner. This will result in the growth in infrastructure, commercial as well as industrial sectors of the area. This could have a major impact on the residential realty in the area. Due to the scientific development of the area, major developers are likely to embark on residential projects, which could lead to considerable appreciation in prices.







