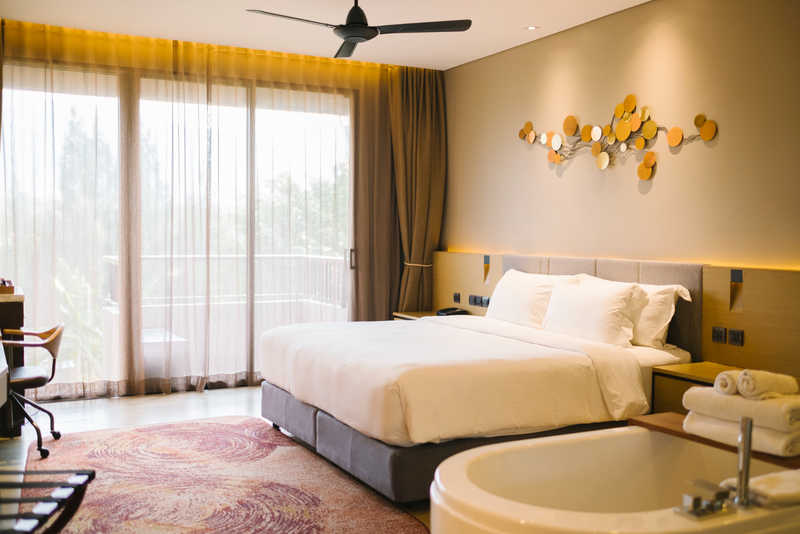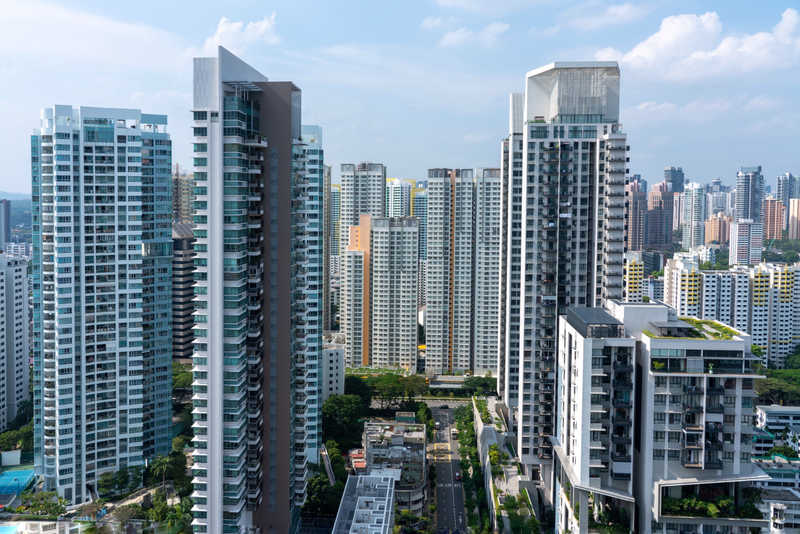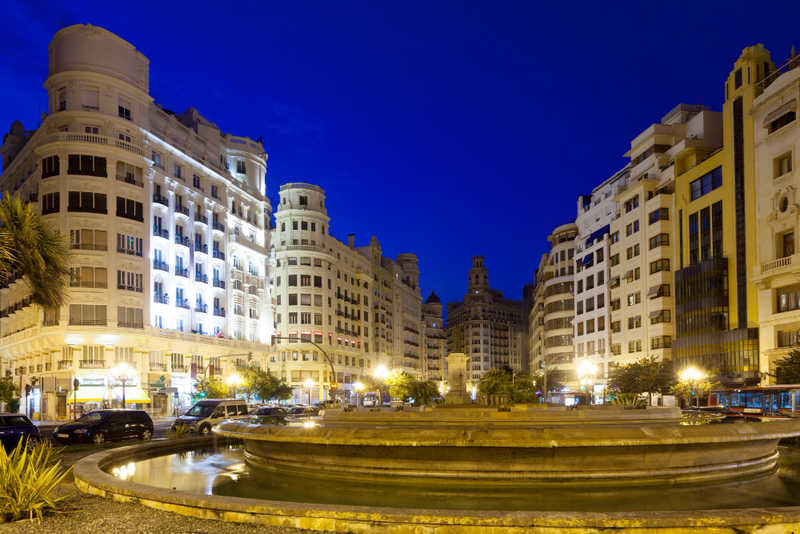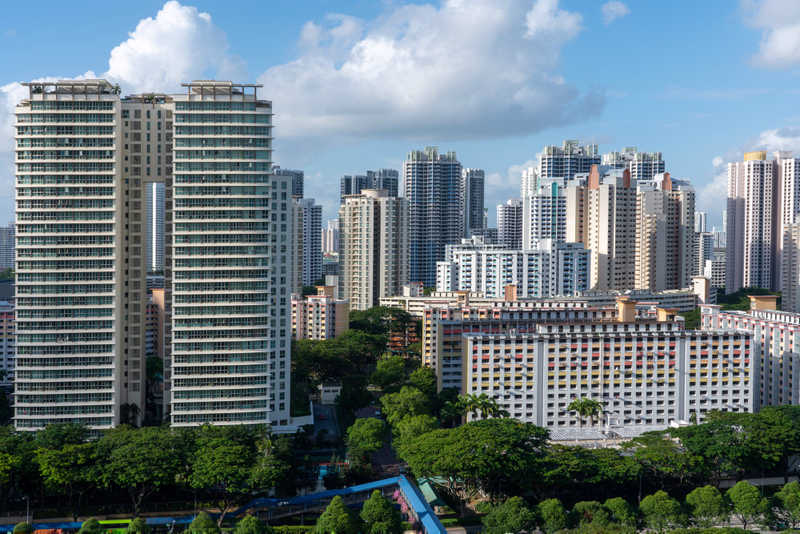‘Swarnamani’ by Mani Square Limited
 RATED KOLKATA 6 STAR BY CARE RATINGS
RATED KOLKATA 6 STAR BY CARE RATINGS
About the Project
‘Swarnamani’ is a residential real estate project in Kolkata being developed by city-based developer Mani Square Limited. Sprawling over 4.1 acres of land, the project comprises of 3 residential towers of 23 floors each with a total of 164 flats. The average size of each apartment is close to 4,000 sq. ft. with a total saleable area of the project being 6.4 lakh sq. ft. About 60% of the land area will be reserved for lawns, parks, open and landscaped greens.
The project is located at EM Bypass, around 8 km from Howrah railway station and around 10 km from the airport. It is also very near to the city’s IT hub and is well connected with other parts of the city through good network of roads. Moreover, the project is also adjacent to shopping malls such as City Center, Pantaloons and Mani Square, a retail mall under the same group company, with multiplex, restaurants, food court and gaming zone.
Project construction started in April 2011 and is expected to be completed by March 2014 with possession date of October-December 2014 given to customers. The project is progressing as per schedule.
Project Star Rating Rationale
Developer Profile
Kolkata-based Mani Square Limited, established in 1980, has a long track record of developing real estate projects mainly in the city but it also has presence in Jaipur, Durgapur, Siliguri and Bangalore. The Group is promoted by Shri Sanjay Jhunjhunwala who is a first-generation entrepreneur having three decades of experience in the real estate industry. In the last few years the Group has also diversified into hospitality, retail, education and power sector. As reported, there have not been any delays in project execution in any of their past projects.
Shri Jhunjhunwala currently serves as the Chairman & Managing Director and looks after the day to day implementation of the project. Although the major project work is outsourced to renowned contractors, the Mani group has its own in-house team of engineers, accountants and marketing personnel who take care of the company’s project planning, financial and marketing functions respectively.
Construction Quality of the Project
The civil construction for the project is done by the Bhowmick Construction and is overseen by the promoter group with an in-house team of engineers, technicians and contract labourers. The company has hired Kolkata based Abin Design Studio for providing consultancy for the overall layout and design of the project.
Legal Aspects of the Project
Clear land title as confirmed by S.Pranoyshubhra, advocate of the Kolkata High court. All pre-construction approvals have been obtained for the project. Besides, the project upon completion will have 2.93x FSI, within the approved limit of 2.99x FSI for the project as per Kolkata Metropolitan Development Authority (KMDA).
Financial Details of the Project
The overall cost of the project is Rs 309.6 crores. The project has relatively low funding risk as majority of the cost has already been incurred (Rs. 220.6 crore, about 72% of total budgeted project cost); majorly through customer advances and debt availed. Remaining cost of Rs.89.0 crore is to be funded by a mix of customer advances and equity infusion by the promoters. The project booking status is 65% (104 flats booked out of the 164 available for sale).
Other Highlights of the Project
Power back up
Provision of a generator for all common amenities in the project.
DG sets providing power back-ups for the basic facilities for each flat.
Security systems
All flats will have burglar/security alarm system with switches installed near the entrance of the apartments and in all bedrooms.
The complex further will have high-end security system which shall keep close watch on movements of cars, vendors and visitors.
The complex will be surrounded by a boundary wall and 24-hour security guard service.
All the flats would be connected via intercom with the security.
The automatic sprinkler will be installed in basement and in Lift lobby, staircase and corridor of all floors of the building. Provision of fire pump will be made to supply water. Auto fire alarm system with smoke detector will be installed in each floor.
Variable refrigerant Volume System Air Conditioning System.
Water treatment plant resulting in availability of clean water at all times.
Servant’s quarter dedicated to each flat.
About the Contractors of the Project
Architects: The company has hired Kolkata based Abin Design Studio for providing consultancy for the overall layout and design of the project. Abin Design Studio has been successfully providing consultancy in the field of architecture and has successfully executed projects. They have been associated with Mani Group since the last four years.
Structural Consultants: The structural work supervision is being managed by Design Tree Service Consultants and has been successfully providing consultancy in the field of architecture with 10 years of experience. The company has been associated with Mani Group since the last four years.







