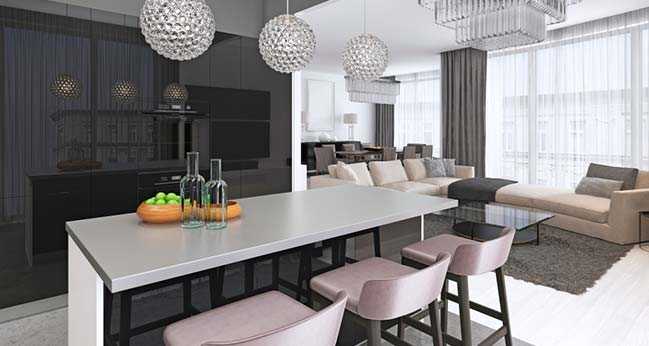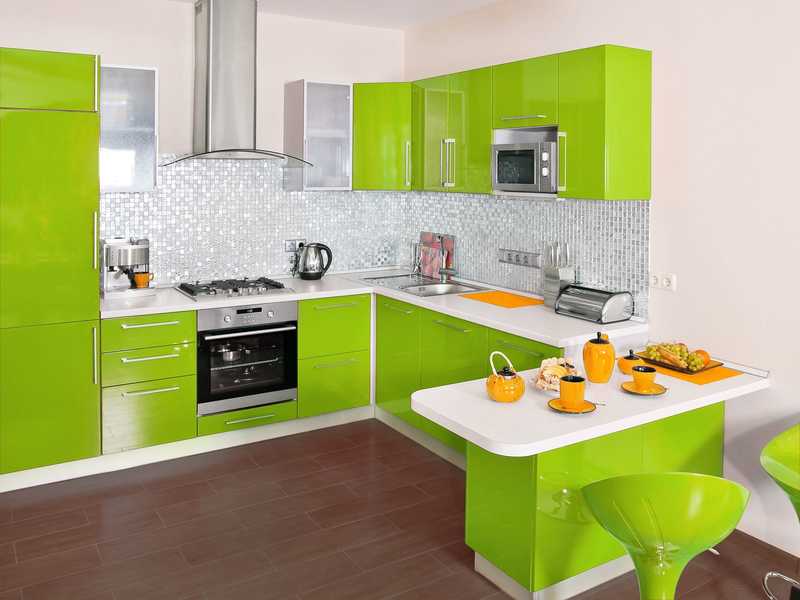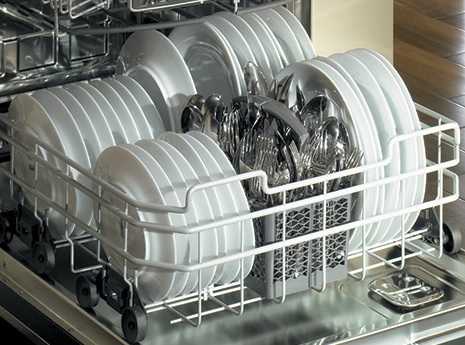Top 5 Kitchen Layouts designs for your dream home
 The shape and size of the kitchen decides the layout of the kitchen. There are five common kitchen layouts: here these layouts are described with their prime features to understand natural accommodation of common kitchen activities with its design.
The shape and size of the kitchen decides the layout of the kitchen. There are five common kitchen layouts: here these layouts are described with their prime features to understand natural accommodation of common kitchen activities with its design.
Single-line kitchen: This kitchen layout is perfect for small area kitchen. In this kitchen layout the work triangle is converted into a single line instead of a triangle, which needs more space to form.
Island with Single-line: This kitchen layout includes formation of an island inside the kitchen. The island offers ample area for kitchen work; however, this island should be made of at least 50” free space for accommodating common kitchen work flow.
Kitchen with L-Shape: L-Shaped kitchen is the best layout for a moderately spaced kitchen. This kitchen layout includes the provision of a kitchen island or for adding a small dining table within the kitchen. In this layout the use of a corner is utilized at its best as well as this design helps in integrating the kitchen into a dining area.
Kitchen with U-Shape: This kitchen layout is most suitable for big space area. This u-shaped design incorporates optimum storage space and multiple storage options with an easy access. However, you have to take special note that the work- triangle should not be bigger in size.
Parallel design kitchen: This kitchen layout is also called chef’s favorite design as in this design of kitchen cooking and storage is placed at opposite direction to each other. This kitchen design does not demand huge space area. However, it is not suitable for very small area too.
Basic principle for Designing a utility kitchen layout
Designing a utility kitchen layout is not that tough; keeping a few basic principles handy, you can design your utility kitchen according to the space you have allotted for kitchen by incorporating the optimum functionality of the space in a customized style which will absolutely fit the bill you have planned for.
Basic principle-1: Forming work-triangle
The prime work function in a kitchen is distributed between three points like the cooktop, the refrigerator, and the kitchen sink. The imaginary lines between these three points ideally should form a triangle and that is called the work triangle in a kitchen. The basic demand of a work-triangle is to form a considerable distance between these three points [ideally it is to be 35” at the max] and easy accessibility of these three points so that the room arrangement looks cozy but uncluttered.
Basic principle-2: Forming utility work zone
This principle of making kitchen layout deals with formation of cozy work zone in the kitchen, which includes the positioning of cabinets and kitchen appliances in respect to kitchen work- triangle. The motive behind forming this work zone is to create an ergonomic work flow pattern in kitchen. The basic factors to be taken in consideration are:
- Keep least distance allotted for crossing floor with hot pans and pots; so countertops and sink should be placed near to cooktop.
- The sink should be reachable from refrigerator as well as from cooktop easily.
- There should be enough places for dry and soft storage in a kitchen: a worktop should be there near the storage area of the kitchen for easy unpacking.
Now it will be easier for sure to plan the best functional kitchen at your place with maximum utilization of space allotted so far for kitchen.







